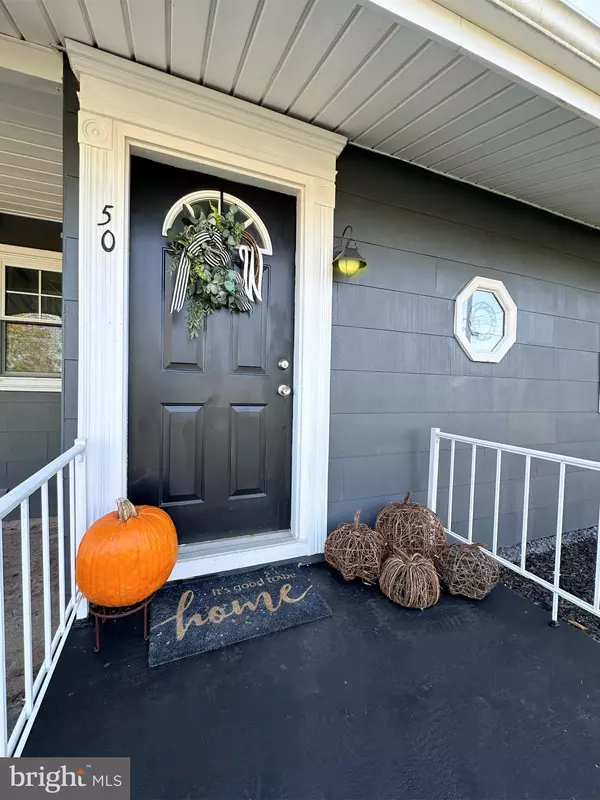
4 Beds
1 Bath
1,423 SqFt
4 Beds
1 Bath
1,423 SqFt
Key Details
Property Type Single Family Home
Sub Type Detached
Listing Status Active
Purchase Type For Sale
Square Footage 1,423 sqft
Price per Sqft $140
Subdivision None Available
MLS Listing ID PACD2044098
Style Ranch/Rambler
Bedrooms 4
Full Baths 1
HOA Y/N N
Abv Grd Liv Area 1,423
Originating Board BRIGHT
Year Built 1960
Annual Tax Amount $1,134
Tax Year 2023
Lot Size 0.640 Acres
Acres 0.64
Lot Dimensions 0.00 x 0.00
Property Description
Location
State PA
County Clearfield
Area Decatur Twp (158112)
Zoning R
Rooms
Basement Full, Unfinished
Main Level Bedrooms 4
Interior
Interior Features Attic, Bathroom - Walk-In Shower, Breakfast Area, Entry Level Bedroom, Kitchen - Eat-In, Pantry, Upgraded Countertops
Hot Water Electric
Heating Hot Water, Radiator, Heat Pump(s)
Cooling Ductless/Mini-Split
Equipment Built-In Microwave, Dishwasher, Dryer, Oven/Range - Electric, Refrigerator, Washer
Furnishings No
Fireplace N
Window Features Double Pane
Appliance Built-In Microwave, Dishwasher, Dryer, Oven/Range - Electric, Refrigerator, Washer
Heat Source Oil, Electric
Laundry Main Floor
Exterior
Garage Spaces 4.0
Waterfront N
Water Access N
Roof Type Metal
Street Surface Stone
Accessibility Ramp - Main Level
Road Frontage Boro/Township
Parking Type Driveway, Attached Carport
Total Parking Spaces 4
Garage N
Building
Lot Description Additional Lot(s)
Story 1
Foundation Block
Sewer Public Sewer
Water Public
Architectural Style Ranch/Rambler
Level or Stories 1
Additional Building Above Grade, Below Grade
New Construction N
Schools
School District Philipsburg-Osceola Area
Others
Senior Community No
Tax ID 1120P13000007.1
Ownership Fee Simple
SqFt Source Estimated
Acceptable Financing Cash, Conventional, FHA, PHFA, USDA, VA
Listing Terms Cash, Conventional, FHA, PHFA, USDA, VA
Financing Cash,Conventional,FHA,PHFA,USDA,VA
Special Listing Condition Standard

GET MORE INFORMATION

CRS, DRI, Notary | Assistant Broker | Lic# J: LIC#99697 | C: LIC#602439






