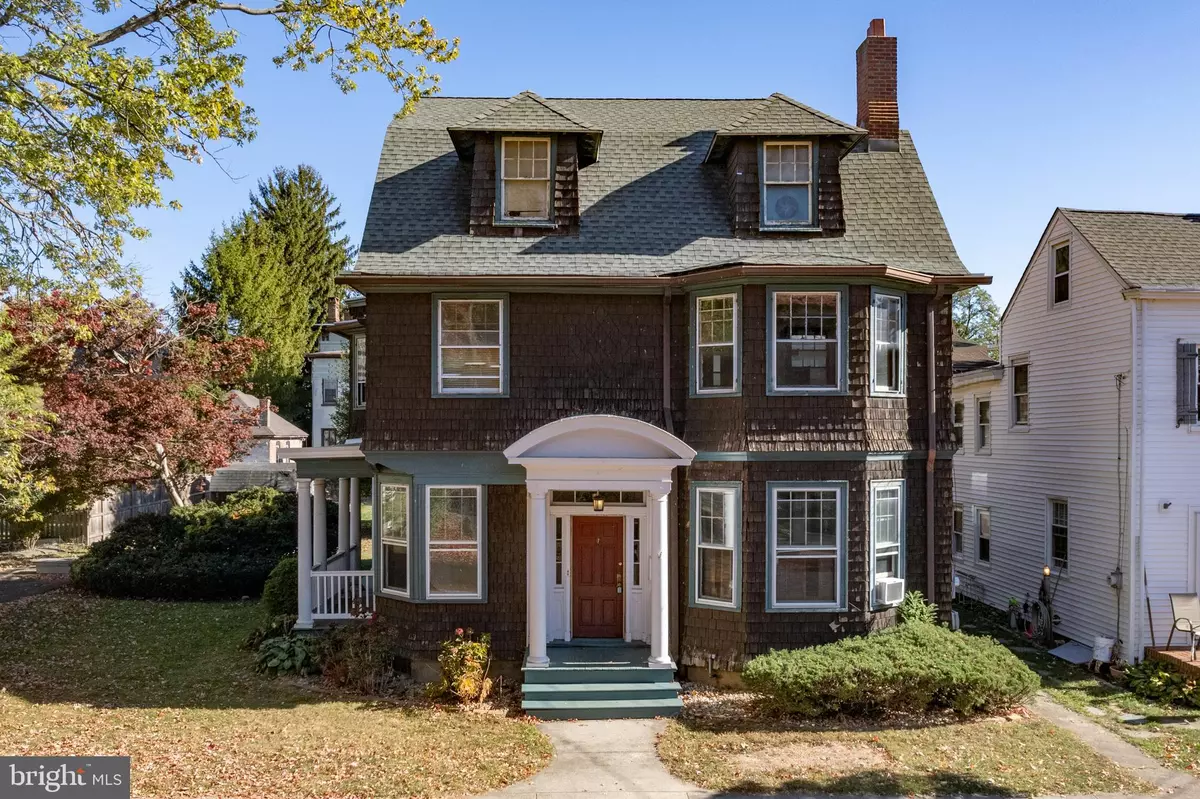5 Beds
2 Baths
2,877 SqFt
5 Beds
2 Baths
2,877 SqFt
Key Details
Property Type Single Family Home
Sub Type Detached
Listing Status Under Contract
Purchase Type For Sale
Square Footage 2,877 sqft
Price per Sqft $217
Subdivision None Available
MLS Listing ID NJBL2075208
Style Colonial
Bedrooms 5
Full Baths 2
HOA Y/N N
Abv Grd Liv Area 2,877
Originating Board BRIGHT
Year Built 1880
Annual Tax Amount $11,495
Tax Year 2024
Lot Size 10,542 Sqft
Acres 0.24
Lot Dimensions 0.00 x 0.00
Property Description
Location
State NJ
County Burlington
Area Bordentown City (20303)
Zoning RES
Rooms
Other Rooms Living Room, Dining Room, Kitchen, Laundry, Solarium, Bonus Room, Full Bath
Basement Full, Unfinished
Interior
Interior Features Additional Stairway, Built-Ins, Butlers Pantry, Ceiling Fan(s), Dining Area, Double/Dual Staircase, Kitchen - Eat-In, Kitchen - Island, Pantry, Recessed Lighting, Stove - Wood, Upgraded Countertops, Wood Floors
Hot Water Natural Gas
Heating Hot Water, Radiator
Cooling Window Unit(s)
Flooring Hardwood
Fireplaces Number 2
Inclusions All appliances AS-IS
Equipment Built-In Microwave, Dishwasher, Oven/Range - Gas, Refrigerator, Stainless Steel Appliances
Fireplace Y
Appliance Built-In Microwave, Dishwasher, Oven/Range - Gas, Refrigerator, Stainless Steel Appliances
Heat Source Natural Gas
Laundry Main Floor
Exterior
Garage Spaces 4.0
Water Access N
Accessibility None
Total Parking Spaces 4
Garage N
Building
Story 3
Foundation Brick/Mortar
Sewer Public Sewer
Water Public
Architectural Style Colonial
Level or Stories 3
Additional Building Above Grade, Below Grade
New Construction N
Schools
Elementary Schools Clara Barton E.S.
Middle Schools Bordentown
High Schools Bordentown Regional H.S.
School District Bordentown Regional School District
Others
Senior Community No
Tax ID 03-00905-00016
Ownership Fee Simple
SqFt Source Assessor
Acceptable Financing Cash, Conventional
Listing Terms Cash, Conventional
Financing Cash,Conventional
Special Listing Condition Standard

GET MORE INFORMATION
CRS, DRI, Notary | Assistant Broker | Lic# J: LIC#99697 | C: LIC#602439






