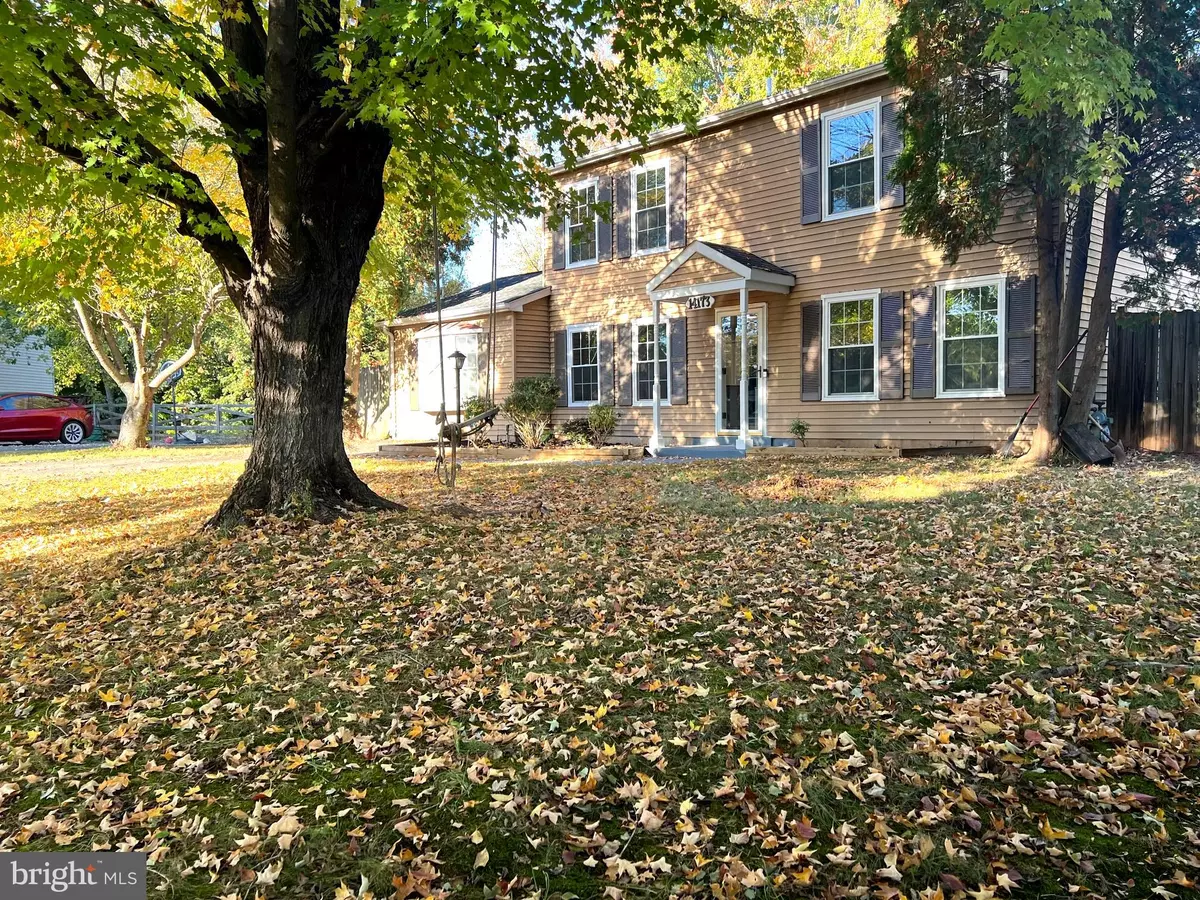
3 Beds
3 Baths
1,716 SqFt
3 Beds
3 Baths
1,716 SqFt
Key Details
Property Type Single Family Home
Sub Type Detached
Listing Status Active
Purchase Type For Sale
Square Footage 1,716 sqft
Price per Sqft $262
Subdivision Dale City
MLS Listing ID VAPW2082150
Style Colonial
Bedrooms 3
Full Baths 2
Half Baths 1
HOA Y/N N
Abv Grd Liv Area 1,716
Originating Board BRIGHT
Year Built 1989
Annual Tax Amount $4,154
Tax Year 2024
Lot Size 9,587 Sqft
Acres 0.22
Property Description
Welcome to this beautiful cul-de-sac home featuring an expansive lot with a fenced backyard and a spacious front yard, perfect for outdoor enjoyment. This home is a must-see to truly appreciate all it has to offer!
The property boasts an open floor plan with generous living areas, including a secondary living space with private double doors leading to the backyard. Additionally, there’s a separate door from the main living area for easy access to the outdoor space, enhancing the home’s indoor-outdoor flow. With remodeled bathrooms, brand-new carpet, and a fresh coat of paint, this home is move-in ready for its new owners.
Don’t miss out—schedule your tour today!
Location
State VA
County Prince William
Zoning RPC
Interior
Interior Features Floor Plan - Open, Breakfast Area, Built-Ins, Kitchen - Gourmet, Kitchen - Island, Kitchen - Table Space, Other
Hot Water Natural Gas
Cooling Central A/C
Equipment Built-In Microwave, Dishwasher, Disposal, Oven - Double, Refrigerator, Stainless Steel Appliances
Fireplace N
Window Features Insulated
Appliance Built-In Microwave, Dishwasher, Disposal, Oven - Double, Refrigerator, Stainless Steel Appliances
Heat Source Natural Gas
Exterior
Utilities Available Natural Gas Available, Cable TV Available, Electric Available, Sewer Available, Water Available
Waterfront N
Water Access N
Roof Type Architectural Shingle
Accessibility None
Parking Type Driveway, On Street
Garage N
Building
Story 2
Foundation Permanent
Sewer Public Sewer
Water Public
Architectural Style Colonial
Level or Stories 2
Additional Building Above Grade, Below Grade
New Construction N
Schools
School District Prince William County Public Schools
Others
Senior Community No
Tax ID 8092-40-6463
Ownership Fee Simple
SqFt Source Assessor
Special Listing Condition Standard

GET MORE INFORMATION

CRS, DRI, Notary | Assistant Broker | Lic# J: LIC#99697 | C: LIC#602439






