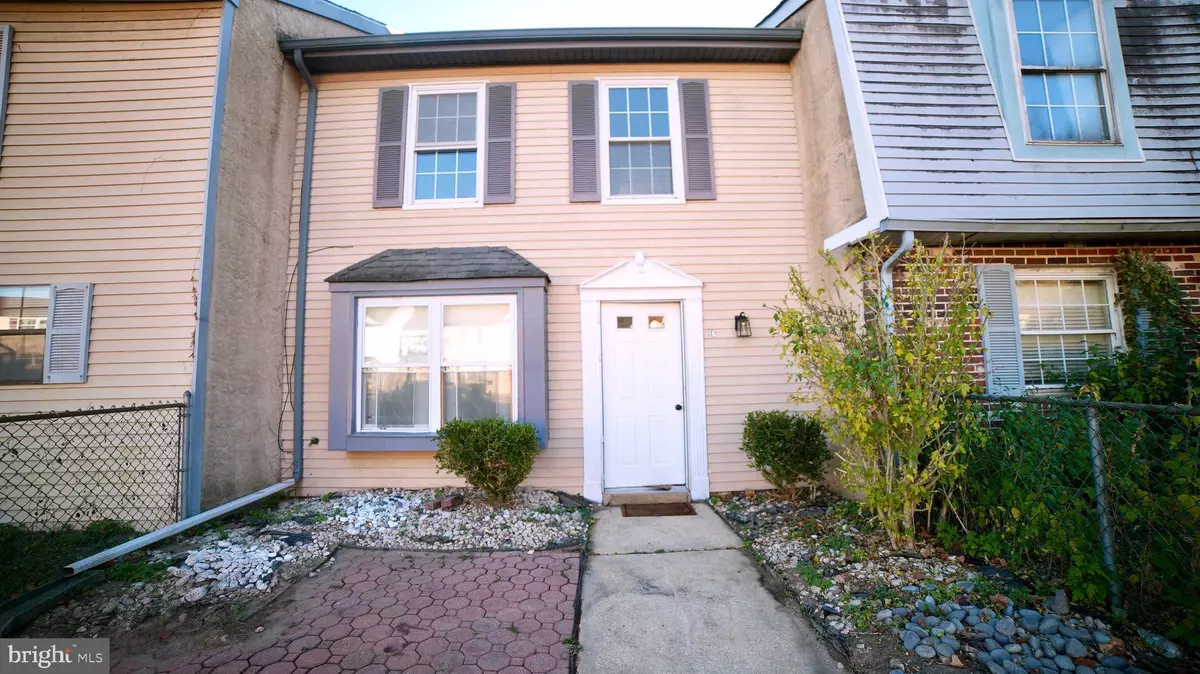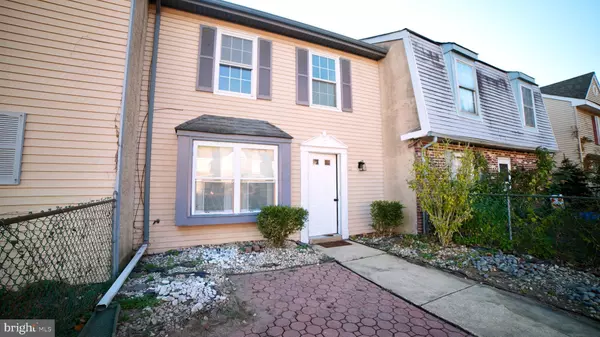
2 Beds
1 Bath
1,056 SqFt
2 Beds
1 Bath
1,056 SqFt
Key Details
Property Type Townhouse
Sub Type Interior Row/Townhouse
Listing Status Pending
Purchase Type For Sale
Square Footage 1,056 sqft
Price per Sqft $179
Subdivision Revere Run
MLS Listing ID NJCD2078736
Style Colonial
Bedrooms 2
Full Baths 1
HOA Y/N N
Abv Grd Liv Area 1,056
Originating Board BRIGHT
Year Built 1977
Annual Tax Amount $3,018
Tax Year 2023
Lot Size 1,560 Sqft
Acres 0.04
Lot Dimensions 20.00 x 78.00
Property Description
Welcome to this recently renovated 2-bedroom, 1-bathroom townhome! The updated kitchen is equipped with brand-new stainless steel appliances and an expansive counter space, perfect for all your cooking needs. Upstairs, you’ll find two spacious bedrooms, each providing comfort and style, and a fully remodeled bathroom with a modern, contemporary design. Freshly painted walls brighten the home, creating a warm and inviting atmosphere. The second-floor laundry adds convenience, and with its prime location close to shopping and public transportation, this townhome offers both style and accessibility for modern living.
Location
State NJ
County Camden
Area Gloucester Twp (20415)
Zoning RES
Rooms
Other Rooms Living Room, Primary Bedroom, Bedroom 2, Kitchen, Laundry, Bathroom 1
Interior
Hot Water Electric
Heating Baseboard - Electric
Cooling Wall Unit
Flooring Carpet, Vinyl
Inclusions All kitchen appliances in as-is condition.
Equipment Oven/Range - Electric, Dishwasher, Microwave, Refrigerator, Stainless Steel Appliances
Fireplace N
Window Features Double Pane,Replacement
Appliance Oven/Range - Electric, Dishwasher, Microwave, Refrigerator, Stainless Steel Appliances
Heat Source Electric
Laundry Upper Floor
Exterior
Garage Spaces 2.0
Waterfront N
Water Access N
Roof Type Shingle
Accessibility None
Total Parking Spaces 2
Garage N
Building
Story 2
Foundation Slab
Sewer Public Sewer
Water Public
Architectural Style Colonial
Level or Stories 2
Additional Building Above Grade, Below Grade
New Construction N
Schools
School District Black Horse Pike Regional Schools
Others
Pets Allowed Y
Senior Community No
Tax ID 15-16603-00006
Ownership Fee Simple
SqFt Source Estimated
Acceptable Financing Cash, Conventional, FHA
Listing Terms Cash, Conventional, FHA
Financing Cash,Conventional,FHA
Special Listing Condition Standard
Pets Description No Pet Restrictions

GET MORE INFORMATION

CRS, DRI, Notary | Assistant Broker | Lic# J: LIC#99697 | C: LIC#602439






