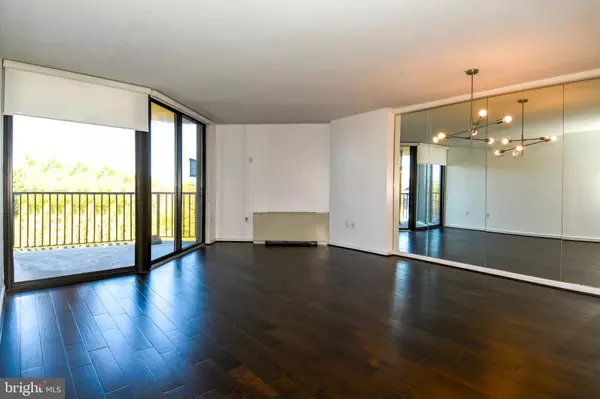
1 Bed
1 Bath
748 SqFt
1 Bed
1 Bath
748 SqFt
Key Details
Property Type Single Family Home, Condo
Sub Type Unit/Flat/Apartment
Listing Status Pending
Purchase Type For Rent
Square Footage 748 sqft
Subdivision The Riviera Of Chevy Chase
MLS Listing ID MDMC2153702
Style Mid-Century Modern
Bedrooms 1
Full Baths 1
HOA Y/N N
Abv Grd Liv Area 748
Originating Board BRIGHT
Year Built 1966
Property Description
Location
State MD
County Montgomery
Zoning RESIDENTIAL
Rooms
Other Rooms Living Room, Dining Room, Bedroom 1, Bathroom 1
Main Level Bedrooms 1
Interior
Interior Features Built-Ins, Dining Area, Floor Plan - Open, Kitchen - Gourmet, Walk-in Closet(s), Window Treatments
Hot Water Electric, 60+ Gallon Tank
Heating Central
Cooling Central A/C
Flooring Hardwood
Equipment Dishwasher, Disposal, Microwave, Oven/Range - Gas, Refrigerator, Stainless Steel Appliances
Fireplace N
Window Features Sliding
Appliance Dishwasher, Disposal, Microwave, Oven/Range - Gas, Refrigerator, Stainless Steel Appliances
Heat Source Electric, Natural Gas
Exterior
Exterior Feature Balcony, Roof
Garage Garage - Front Entry, Inside Access
Garage Spaces 1.0
Parking On Site 1
Waterfront N
Water Access N
Roof Type Concrete
Accessibility Elevator
Porch Balcony, Roof
Attached Garage 1
Total Parking Spaces 1
Garage Y
Building
Story 1
Unit Features Hi-Rise 9+ Floors
Sewer Public Sewer
Water Public
Architectural Style Mid-Century Modern
Level or Stories 1
Additional Building Above Grade, Below Grade
Structure Type Dry Wall
New Construction N
Schools
Elementary Schools Somerset
Middle Schools Westland
High Schools Bethesda-Chevy Chase
School District Montgomery County Public Schools
Others
Pets Allowed N
Senior Community No
Tax ID 160701897087
Ownership Other
Miscellaneous Electricity,Parking,Water,Air Conditioning
Horse Property N

GET MORE INFORMATION

CRS, DRI, Notary | Assistant Broker | Lic# J: LIC#99697 | C: LIC#602439






