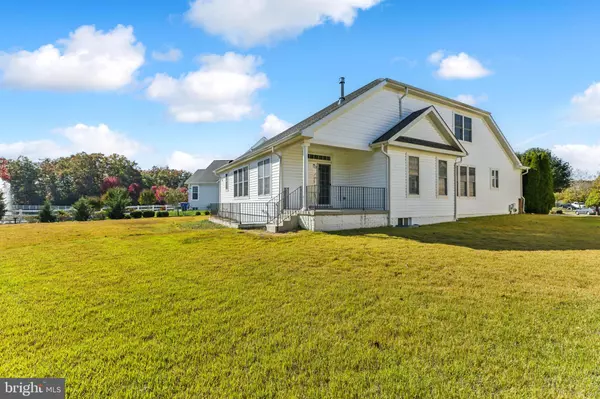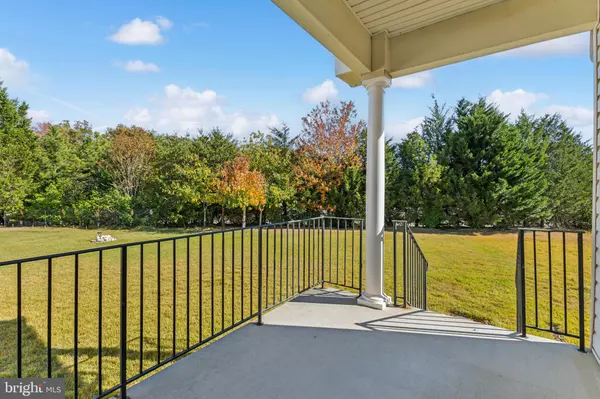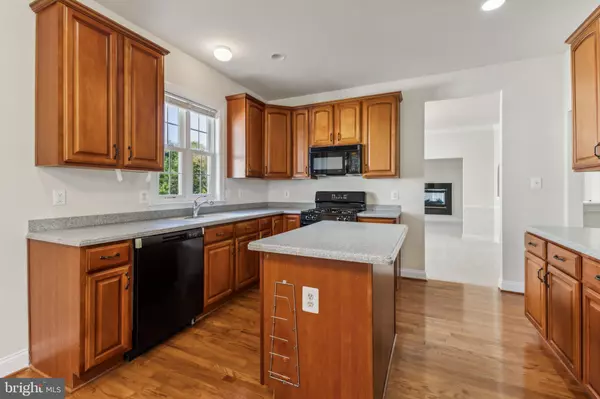
3 Beds
3 Baths
2,486 SqFt
3 Beds
3 Baths
2,486 SqFt
Key Details
Property Type Single Family Home
Sub Type Detached
Listing Status Active
Purchase Type For Sale
Square Footage 2,486 sqft
Price per Sqft $209
Subdivision St Charles Heritage
MLS Listing ID MDCH2036914
Style Colonial
Bedrooms 3
Full Baths 3
HOA Fees $141/mo
HOA Y/N Y
Abv Grd Liv Area 2,486
Originating Board BRIGHT
Year Built 2006
Annual Tax Amount $5,059
Tax Year 2024
Lot Size 8,551 Sqft
Acres 0.2
Property Description
Location
State MD
County Charles
Zoning PUD
Rooms
Other Rooms Living Room, Dining Room, Primary Bedroom, Bedroom 2, Bedroom 3, Kitchen, Laundry, Loft, Primary Bathroom, Full Bath
Basement Unfinished
Main Level Bedrooms 2
Interior
Hot Water Electric
Heating Forced Air, Heat Pump - Gas BackUp
Cooling Central A/C
Fireplaces Number 1
Fireplaces Type Double Sided, Fireplace - Glass Doors, Gas/Propane
Equipment Built-In Microwave, Dishwasher, Dryer, Refrigerator, Stove, Washer
Fireplace Y
Appliance Built-In Microwave, Dishwasher, Dryer, Refrigerator, Stove, Washer
Heat Source Natural Gas
Laundry Main Floor
Exterior
Garage Garage - Front Entry, Garage Door Opener, Inside Access
Garage Spaces 6.0
Utilities Available Natural Gas Available
Waterfront N
Water Access N
Accessibility None
Parking Type Attached Garage, Driveway
Attached Garage 2
Total Parking Spaces 6
Garage Y
Building
Story 3
Foundation Slab
Sewer Public Sewer
Water Public
Architectural Style Colonial
Level or Stories 3
Additional Building Above Grade, Below Grade
New Construction N
Schools
Elementary Schools Mary B. Neal
Middle Schools Milton M. Somers
High Schools St. Charles
School District Charles County Public Schools
Others
Senior Community Yes
Age Restriction 55
Tax ID 0906306497
Ownership Fee Simple
SqFt Source Assessor
Special Listing Condition Standard

GET MORE INFORMATION

CRS, DRI, Notary | Assistant Broker | Lic# J: LIC#99697 | C: LIC#602439






