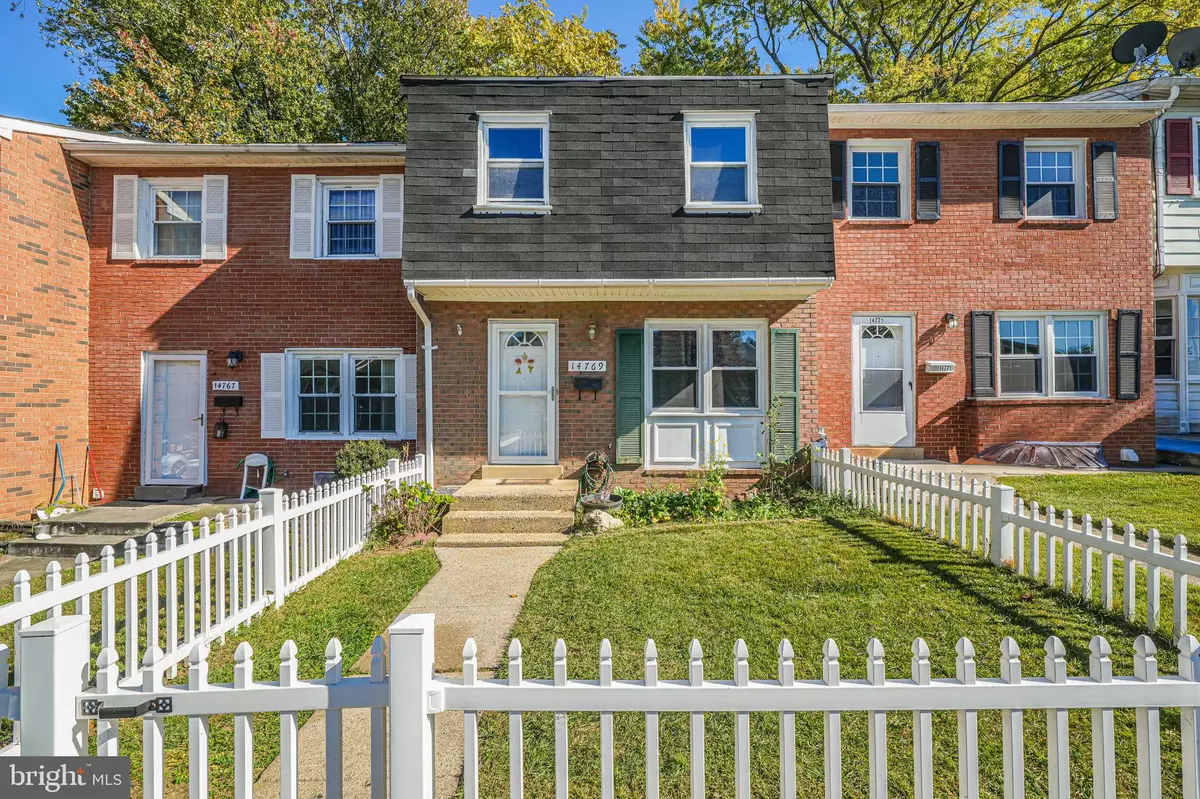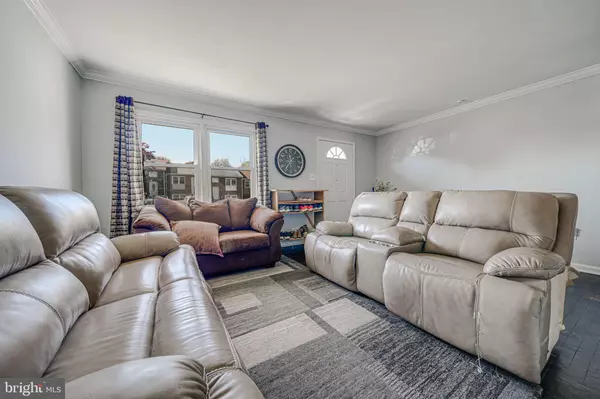
3 Beds
2 Baths
1,548 SqFt
3 Beds
2 Baths
1,548 SqFt
OPEN HOUSE
Fri Nov 22, 4:00pm - 6:00pm
Sat Nov 23, 12:00pm - 3:00pm
Key Details
Property Type Townhouse
Sub Type Interior Row/Townhouse
Listing Status Active
Purchase Type For Sale
Square Footage 1,548 sqft
Price per Sqft $245
Subdivision Dale City
MLS Listing ID VAPW2081806
Style Colonial
Bedrooms 3
Full Baths 1
Half Baths 1
HOA Fees $210/qua
HOA Y/N Y
Abv Grd Liv Area 1,260
Originating Board BRIGHT
Year Built 1972
Annual Tax Amount $3,176
Tax Year 2024
Lot Size 1,306 Sqft
Acres 0.03
Property Description
Location
State VA
County Prince William
Zoning RPC
Rooms
Other Rooms Recreation Room
Basement Walkout Level
Interior
Interior Features Breakfast Area, Carpet, Ceiling Fan(s), Dining Area, Pantry, Upgraded Countertops
Hot Water Natural Gas
Heating Hot Water
Cooling Central A/C, Ceiling Fan(s)
Fireplaces Number 1
Equipment Built-In Microwave, Cooktop, Dishwasher, Disposal, Dryer, Stainless Steel Appliances, Stove, Washer
Fireplace Y
Appliance Built-In Microwave, Cooktop, Dishwasher, Disposal, Dryer, Stainless Steel Appliances, Stove, Washer
Heat Source Natural Gas
Laundry Basement, Washer In Unit, Dryer In Unit
Exterior
Parking On Site 2
Fence Fully, Wood
Amenities Available Tot Lots/Playground, Basketball Courts, Common Grounds
Waterfront N
Water Access N
Accessibility None
Garage N
Building
Story 3
Foundation Other
Sewer Public Sewer
Water Public
Architectural Style Colonial
Level or Stories 3
Additional Building Above Grade, Below Grade
New Construction N
Schools
School District Prince William County Public Schools
Others
Pets Allowed N
HOA Fee Include Ext Bldg Maint,Snow Removal,Trash,Insurance
Senior Community No
Tax ID 8291-15-1550
Ownership Fee Simple
SqFt Source Estimated
Special Listing Condition Standard

GET MORE INFORMATION

CRS, DRI, Notary | Assistant Broker | Lic# J: LIC#99697 | C: LIC#602439






