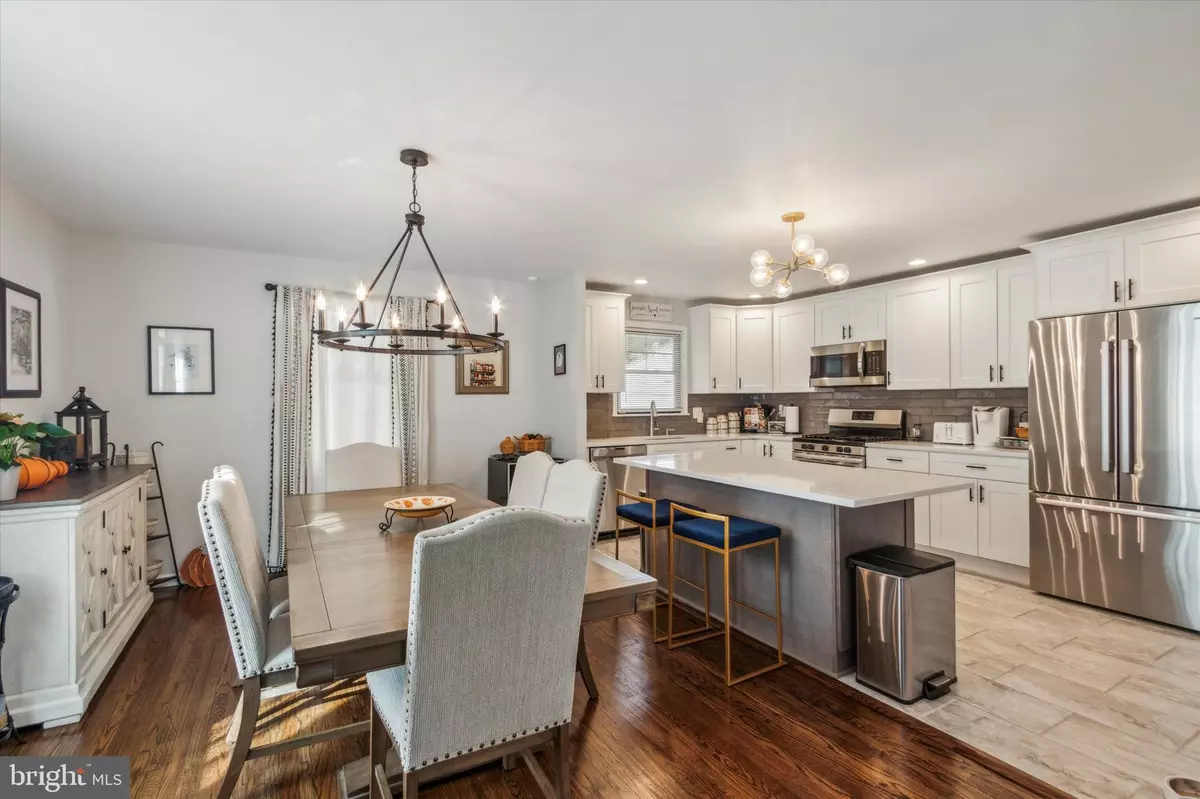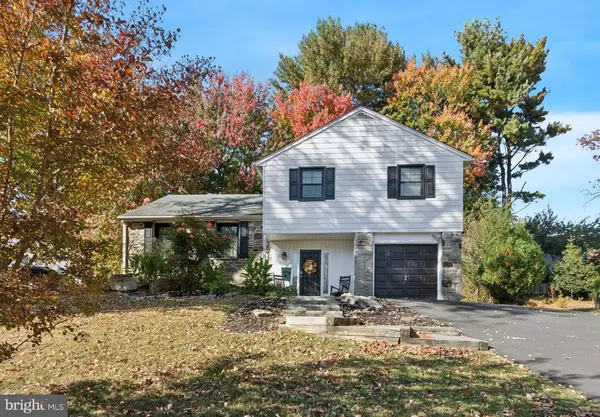
4 Beds
3 Baths
2,134 SqFt
4 Beds
3 Baths
2,134 SqFt
OPEN HOUSE
Sat Nov 02, 2:00pm - 4:00pm
Key Details
Property Type Single Family Home
Sub Type Detached
Listing Status Active
Purchase Type For Sale
Square Footage 2,134 sqft
Price per Sqft $292
Subdivision Rolling Green
MLS Listing ID PADE2078372
Style Split Level
Bedrooms 4
Full Baths 2
Half Baths 1
HOA Y/N N
Abv Grd Liv Area 1,909
Originating Board BRIGHT
Year Built 1967
Annual Tax Amount $9,482
Tax Year 2023
Lot Size 10,890 Sqft
Acres 0.25
Lot Dimensions 64.00 x 126.00
Property Description
As you enter the foyer, you're greeted with tiled flooring that leads you into a large family room, complete with sliding doors that open to a covered rear patio and a spacious, private yard—perfect for entertaining or relaxation. This level also includes a renovated half bath and direct access to the garage. The partially finished lower level offers additional living space that can serve as a cozy family room or home office, along with a laundry and storage area for added convenience.
On the main level you have the large, bright living room and you'll fall in love with the newly renovated kitchen and open dining room. The kitchen boasts elegant white cabinets, a sizable island with seating for 3-4, stainless steel appliances, granite countertops, and a stylish tiled backsplash and flooring.
The upstairs includes a spacious master bedroom with an updated en-suite bathroom, three additional bedrooms and an updated hall bathroom provide ample space for family or guests. Access to a walk-up floored attic offers even more storage options.
Additional highlights include beautiful hardwood floors, 1-car garage, new black windows,newer HVAC system, great closet space and plenty of storage areas to keep everything organized. Located in the highly desirable Springfield School District, don't miss the opportunity to make this house your HOME.
Location
State PA
County Delaware
Area Springfield Twp (10442)
Zoning RESIDENTIAL
Rooms
Basement Full
Interior
Hot Water Natural Gas
Heating Forced Air
Cooling Central A/C
Inclusions Garage Refrigerator, Fireplace (in living room is negotiable), Window treatments
Fireplace N
Heat Source Natural Gas
Laundry Basement
Exterior
Garage Garage - Front Entry
Garage Spaces 1.0
Waterfront N
Water Access N
Accessibility None
Parking Type Driveway, Attached Garage
Attached Garage 1
Total Parking Spaces 1
Garage Y
Building
Story 3
Foundation Concrete Perimeter
Sewer Public Sewer
Water Public
Architectural Style Split Level
Level or Stories 3
Additional Building Above Grade, Below Grade
New Construction N
Schools
Elementary Schools Scenic Hills
School District Springfield
Others
Senior Community No
Tax ID 42-00-02500-71
Ownership Fee Simple
SqFt Source Assessor
Acceptable Financing Cash, Conventional
Listing Terms Cash, Conventional
Financing Cash,Conventional
Special Listing Condition Standard

GET MORE INFORMATION

CRS, DRI, Notary | Assistant Broker | Lic# J: LIC#99697 | C: LIC#602439






