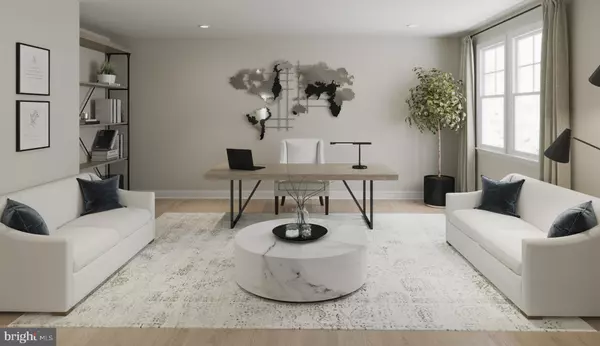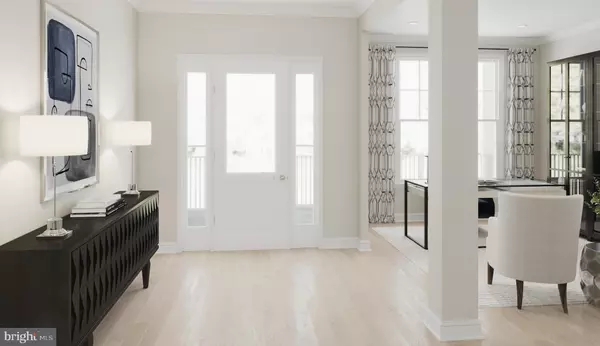
4 Beds
6 Baths
5,256 SqFt
4 Beds
6 Baths
5,256 SqFt
Key Details
Property Type Single Family Home
Sub Type Detached
Listing Status Active
Purchase Type For Sale
Square Footage 5,256 sqft
Price per Sqft $153
Subdivision Overlook At Westmore
MLS Listing ID MDPG2130256
Style Traditional
Bedrooms 4
Full Baths 5
Half Baths 1
HOA Fees $145/mo
HOA Y/N Y
Abv Grd Liv Area 3,931
Originating Board BRIGHT
Tax Year 2024
Lot Size 7,200 Sqft
Acres 0.17
Property Description
The main level boasts open-concept living, including a library, a gourmet kitchen equipped with stainless steel appliances and an oversized center island—perfect for cooking and gathering opens to the eating area. The family room features a cozy fireplace. Oak stairs greet you as you enter the front door. This home can still be personalized with the Design Studio Package
The finished basement offers incredible flexibility, with a rec room, den, media room, and an additional full bath, making it ideal for guests or extra living space. The hidden gem is the fourth level loft with a home office and full bath and the outdoor terrace for relaxing after a day’s work or enjoying nature, with an estimated move-in date of January/February 2025, the home is under construction. Please visit the onsite Sales Trailer for information. Photos are of a similar home and include rendering and virtual staging*
Location
State MD
County Prince Georges
Rooms
Basement Daylight, Full
Interior
Interior Features Family Room Off Kitchen, Floor Plan - Open, Kitchen - Island, Recessed Lighting, Upgraded Countertops, Kitchen - Gourmet
Hot Water Electric
Heating Forced Air
Cooling Central A/C, Heat Pump(s), Programmable Thermostat
Fireplaces Number 1
Equipment Dishwasher, Disposal, Exhaust Fan, Microwave, Refrigerator, Cooktop, Oven - Double, Oven - Wall, Oven/Range - Gas
Fireplace Y
Window Features Double Pane,Insulated,Low-E,Screens
Appliance Dishwasher, Disposal, Exhaust Fan, Microwave, Refrigerator, Cooktop, Oven - Double, Oven - Wall, Oven/Range - Gas
Heat Source Natural Gas
Exterior
Garage Garage - Front Entry, Garage - Rear Entry
Garage Spaces 2.0
Utilities Available Cable TV Available, Under Ground
Amenities Available Club House, Pool - Outdoor, Tot Lots/Playground
Waterfront N
Water Access N
Accessibility Doors - Lever Handle(s)
Attached Garage 2
Total Parking Spaces 2
Garage Y
Building
Story 4
Foundation Slab
Sewer Public Sewer
Water Public
Architectural Style Traditional
Level or Stories 4
Additional Building Above Grade, Below Grade
Structure Type 9'+ Ceilings
New Construction Y
Schools
School District Prince George'S County Public Schools
Others
HOA Fee Include Pool(s),Recreation Facility,Snow Removal,Trash
Senior Community No
Tax ID NO TAX RECORD
Ownership Fee Simple
SqFt Source Estimated
Acceptable Financing Conventional, VA, FHA
Listing Terms Conventional, VA, FHA
Financing Conventional,VA,FHA
Special Listing Condition Standard

GET MORE INFORMATION

CRS, DRI, Notary | Assistant Broker | Lic# J: LIC#99697 | C: LIC#602439






