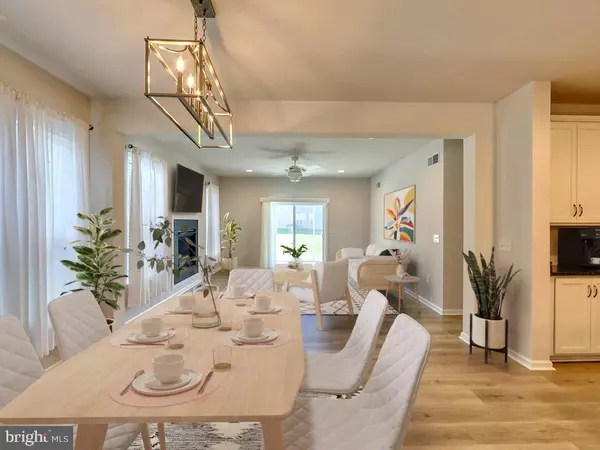
3 Beds
3 Baths
1,913 SqFt
3 Beds
3 Baths
1,913 SqFt
Key Details
Property Type Single Family Home, Townhouse
Sub Type Twin/Semi-Detached
Listing Status Active
Purchase Type For Sale
Square Footage 1,913 sqft
Price per Sqft $198
Subdivision Heritage Shores
MLS Listing ID DESU2073034
Style Craftsman
Bedrooms 3
Full Baths 3
HOA Fees $305/mo
HOA Y/N Y
Abv Grd Liv Area 1,913
Originating Board BRIGHT
Year Built 2023
Annual Tax Amount $1,358
Tax Year 2024
Lot Size 451.860 Acres
Acres 451.86
Lot Dimensions 0.00 x 0.00
Property Description
Location
State DE
County Sussex
Area Northwest Fork Hundred (31012)
Zoning TN
Rooms
Other Rooms Dining Room, Primary Bedroom, Bedroom 3, Kitchen, Family Room, Foyer, Laundry, Loft, Storage Room, Bathroom 3, Primary Bathroom, Full Bath, Screened Porch, Additional Bedroom
Main Level Bedrooms 3
Interior
Interior Features Window Treatments, Walk-in Closet(s), Upgraded Countertops, Sprinkler System, Recessed Lighting, Pantry, Kitchen - Island, Floor Plan - Open, Entry Level Bedroom, Dining Area, Ceiling Fan(s), Carpet, Attic/House Fan
Hot Water Natural Gas
Heating Central
Cooling Ceiling Fan(s), Central A/C, Heat Pump(s)
Flooring Partially Carpeted, Luxury Vinyl Plank
Fireplaces Number 1
Fireplaces Type Gas/Propane
Equipment Built-In Microwave, Built-In Range, Dishwasher, Disposal, Oven/Range - Gas, Range Hood, Refrigerator, Washer/Dryer Hookups Only, Water Heater
Fireplace Y
Window Features Screens
Appliance Built-In Microwave, Built-In Range, Dishwasher, Disposal, Oven/Range - Gas, Range Hood, Refrigerator, Washer/Dryer Hookups Only, Water Heater
Heat Source Natural Gas, Electric
Laundry Hookup, Main Floor
Exterior
Garage Garage - Front Entry
Garage Spaces 4.0
Parking On Site 4
Utilities Available Natural Gas Available, Cable TV Available
Amenities Available Billiard Room, Club House, Common Grounds, Exercise Room, Dog Park, Fitness Center, Game Room, Golf Course, Jog/Walk Path, Library, Pool - Indoor, Pool - Outdoor, Retirement Community, Swimming Pool, Tennis Courts, Water/Lake Privileges, Art Studio, Meeting Room
Waterfront N
Water Access N
View Golf Course, Trees/Woods
Accessibility Level Entry - Main
Parking Type Attached Garage, Driveway, On Street
Attached Garage 2
Total Parking Spaces 4
Garage Y
Building
Lot Description Backs - Open Common Area, Landscaping, Adjoins - Open Space
Story 2
Foundation Slab
Sewer Public Sewer
Water Public
Architectural Style Craftsman
Level or Stories 2
Additional Building Above Grade, Below Grade
Structure Type 9'+ Ceilings
New Construction N
Schools
School District Woodbridge
Others
HOA Fee Include Common Area Maintenance,Pool(s)
Senior Community Yes
Age Restriction 55
Tax ID 131-14.00-1435.00
Ownership Fee Simple
SqFt Source Assessor
Acceptable Financing Cash, Conventional, VA
Listing Terms Cash, Conventional, VA
Financing Cash,Conventional,VA
Special Listing Condition Short Sale

GET MORE INFORMATION

CRS, DRI, Notary | Assistant Broker | Lic# J: LIC#99697 | C: LIC#602439






