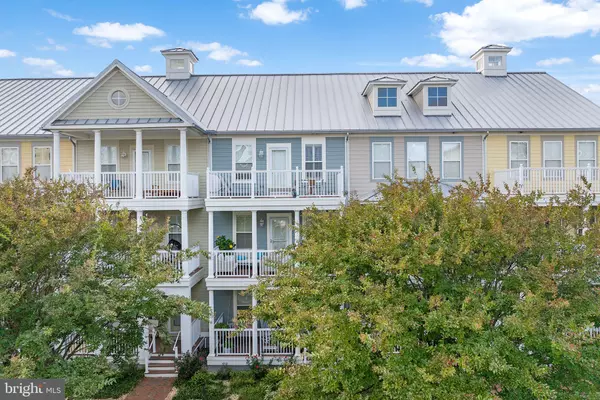
4 Beds
5 Baths
2,216 SqFt
4 Beds
5 Baths
2,216 SqFt
Key Details
Property Type Condo
Sub Type Condo/Co-op
Listing Status Under Contract
Purchase Type For Sale
Square Footage 2,216 sqft
Price per Sqft $370
Subdivision Sunset Island
MLS Listing ID MDWO2026438
Style Coastal
Bedrooms 4
Full Baths 3
Half Baths 2
Condo Fees $705/mo
HOA Fees $302/mo
HOA Y/N Y
Abv Grd Liv Area 2,216
Originating Board BRIGHT
Year Built 2006
Annual Tax Amount $7,816
Tax Year 2024
Lot Dimensions 0.00 x 0.00
Property Description
Inside, the sought-after Fenwick model includes a bright morning room, perfect for early risers. The kitchen is well-appointed with stainless steel appliances, including a double oven—ideal for family gatherings. A custom bar area adds to the home’s appeal, while Brazilian wood floors complement the coastal charm. With 3 full baths and 2 conveniently located powder rooms, this beach home is designed for both style and comfort.
Location
State MD
County Worcester
Area Bayside Waterfront (84)
Zoning R
Interior
Interior Features Ceiling Fan(s), Crown Moldings, Floor Plan - Open, Upgraded Countertops, Walk-in Closet(s)
Hot Water Electric
Heating Heat Pump(s)
Cooling Central A/C
Equipment Built-In Microwave, Cooktop, Dishwasher, Disposal, Dryer, Exhaust Fan, Oven - Double, Oven - Wall, Refrigerator, Stainless Steel Appliances, Washer, Water Heater
Furnishings Yes
Fireplace N
Appliance Built-In Microwave, Cooktop, Dishwasher, Disposal, Dryer, Exhaust Fan, Oven - Double, Oven - Wall, Refrigerator, Stainless Steel Appliances, Washer, Water Heater
Heat Source Electric
Laundry Dryer In Unit, Lower Floor, Washer In Unit
Exterior
Garage Additional Storage Area, Built In, Garage - Rear Entry, Covered Parking, Garage Door Opener, Inside Access
Garage Spaces 4.0
Amenities Available Beach, Bike Trail, Boat Dock/Slip, Club House, Common Grounds, Convenience Store, Fitness Center, Gated Community, Jog/Walk Path, Pier/Dock, Pool - Indoor, Pool - Outdoor, Reserved/Assigned Parking, Sauna
Waterfront N
Water Access N
View Canal
Accessibility 2+ Access Exits
Attached Garage 2
Total Parking Spaces 4
Garage Y
Building
Story 4
Foundation Block
Sewer Public Sewer
Water Public
Architectural Style Coastal
Level or Stories 4
Additional Building Above Grade, Below Grade
New Construction N
Schools
School District Worcester County Public Schools
Others
Pets Allowed Y
HOA Fee Include Common Area Maintenance,Lawn Maintenance,Management,Pier/Dock Maintenance,Pool(s),Reserve Funds,Road Maintenance,Snow Removal,Trash,Water
Senior Community No
Tax ID 2410741246
Ownership Condominium
Special Listing Condition Standard
Pets Description Cats OK, Dogs OK

GET MORE INFORMATION

CRS, DRI, Notary | Assistant Broker | Lic# J: LIC#99697 | C: LIC#602439






