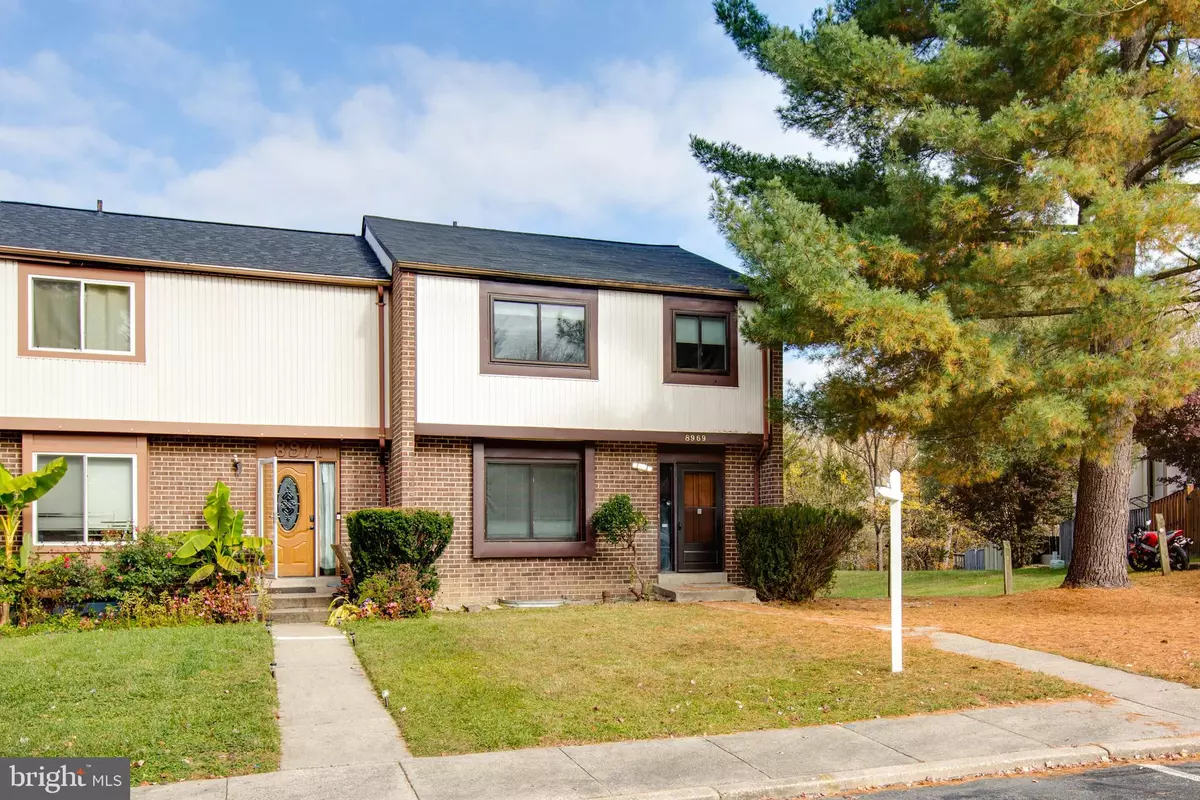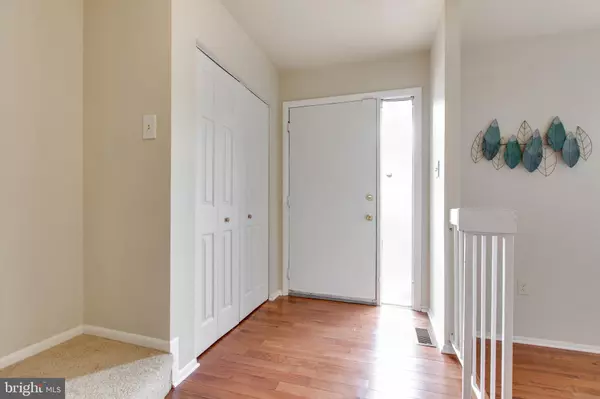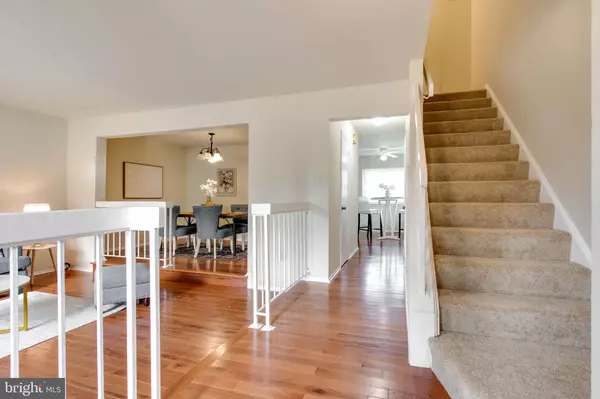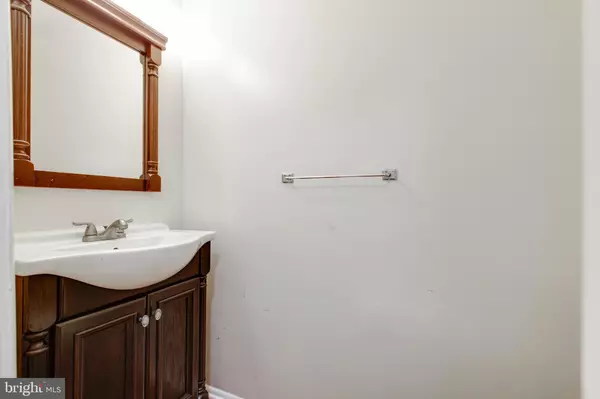4 Beds
4 Baths
2,266 SqFt
4 Beds
4 Baths
2,266 SqFt
Key Details
Property Type Townhouse
Sub Type End of Row/Townhouse
Listing Status Under Contract
Purchase Type For Sale
Square Footage 2,266 sqft
Price per Sqft $205
Subdivision Charlene
MLS Listing ID MDMC2153272
Style Traditional
Bedrooms 4
Full Baths 2
Half Baths 2
HOA Fees $130/mo
HOA Y/N Y
Abv Grd Liv Area 1,518
Originating Board BRIGHT
Year Built 1977
Annual Tax Amount $3,896
Tax Year 2024
Lot Size 2,944 Sqft
Acres 0.07
Property Description
This beautiful end-unit townhome offers 4 bedrooms, 2 full baths, 2 half baths, and approximately 2,266 square feet of living space. Located in one of Gaithersburg's most desirable communities. The home feels modern and welcoming. Recently updated with fresh paint and brand-new hardwood flooring. The kitchen features brand-new cabinets and countertops. This home boasts a spacious finished basement with an additional bedroom and walkout access to a private. Fenced yard—ideal for entertaining or relaxing. You'll also enjoy the convenience of 2 assigned parking spots and plenty of visitor parking.
Conveniently located near shopping, dining, and I-270, this home provides easy access to all your essentials. Don't miss out on this incredible opportunity! **2020-2021: Roof, HVAC, Water Heater **2024: Windows, Hardwood floors, Carpets, Kitchen cabinets & countertops, Dishwasher, Storm door, Sliding door, and more
Location
State MD
County Montgomery
Zoning R90
Rooms
Other Rooms Living Room, Dining Room, Primary Bedroom, Bedroom 2, Bedroom 3, Bedroom 4, Kitchen, Breakfast Room, Recreation Room
Basement Improved, Interior Access, Outside Entrance, Partially Finished, Walkout Level
Interior
Interior Features Breakfast Area, Carpet, Ceiling Fan(s), Dining Area, Floor Plan - Traditional
Hot Water Electric
Heating Heat Pump(s)
Cooling Central A/C
Flooring Carpet, Hardwood
Fireplace N
Heat Source Electric
Laundry Basement, Washer In Unit, Dryer In Unit
Exterior
Garage Spaces 2.0
Parking On Site 2
Fence Wood
Amenities Available Pool - Outdoor
Water Access N
View Trees/Woods
Roof Type Architectural Shingle
Accessibility None
Total Parking Spaces 2
Garage N
Building
Story 2
Foundation Other
Sewer Public Sewer
Water Public
Architectural Style Traditional
Level or Stories 2
Additional Building Above Grade, Below Grade
New Construction N
Schools
Elementary Schools Strawberry Knoll
Middle Schools Gaithersburg
High Schools Gaithersburg
School District Montgomery County Public Schools
Others
Pets Allowed Y
HOA Fee Include Common Area Maintenance,Snow Removal,Trash
Senior Community No
Tax ID 160901584058
Ownership Fee Simple
SqFt Source Assessor
Acceptable Financing Conventional, FHA, Cash
Listing Terms Conventional, FHA, Cash
Financing Conventional,FHA,Cash
Special Listing Condition Standard
Pets Allowed Case by Case Basis

GET MORE INFORMATION
CRS, DRI, Notary | Assistant Broker | Lic# J: LIC#99697 | C: LIC#602439






