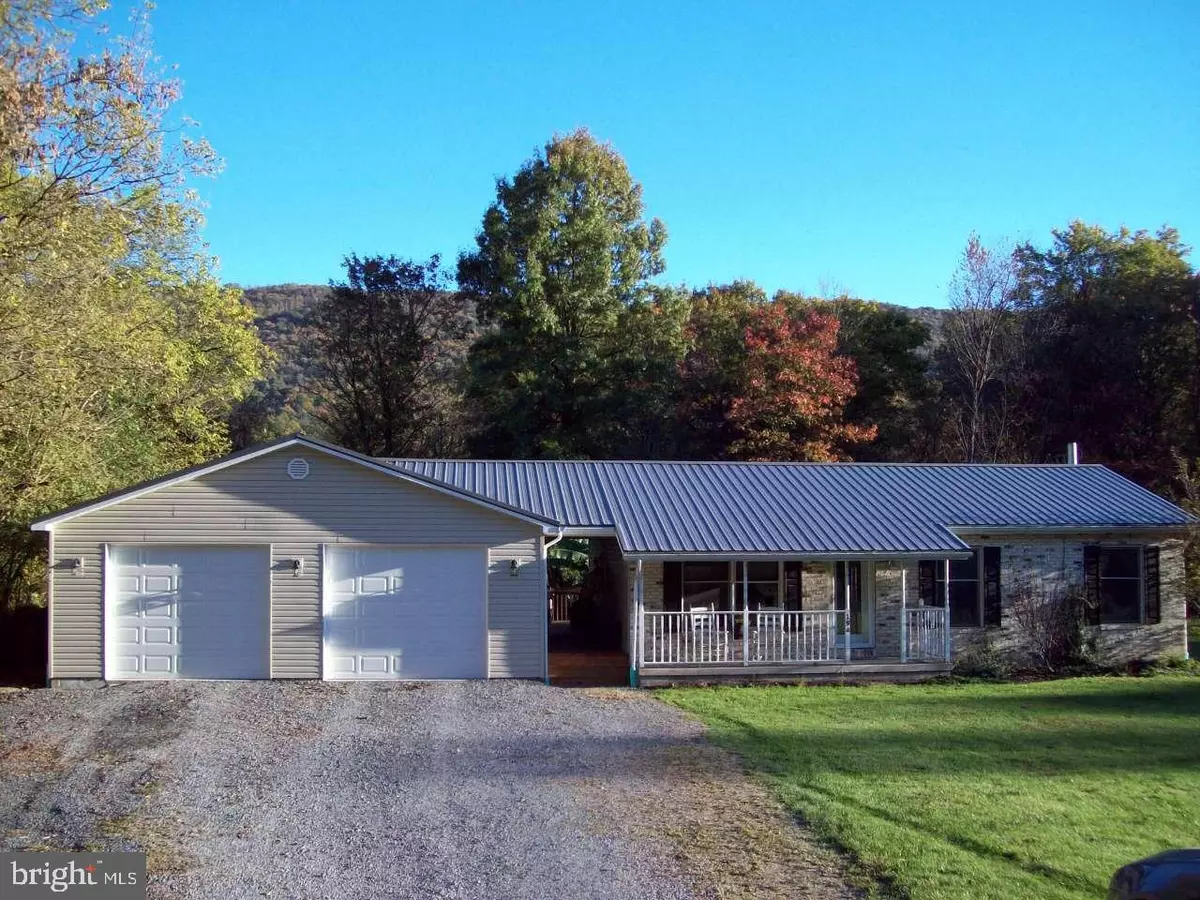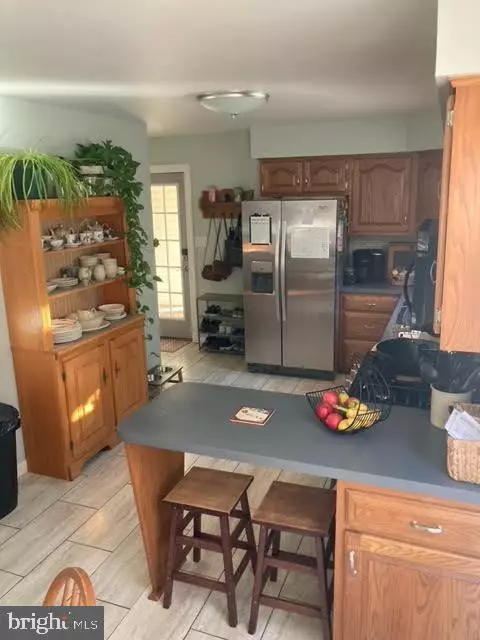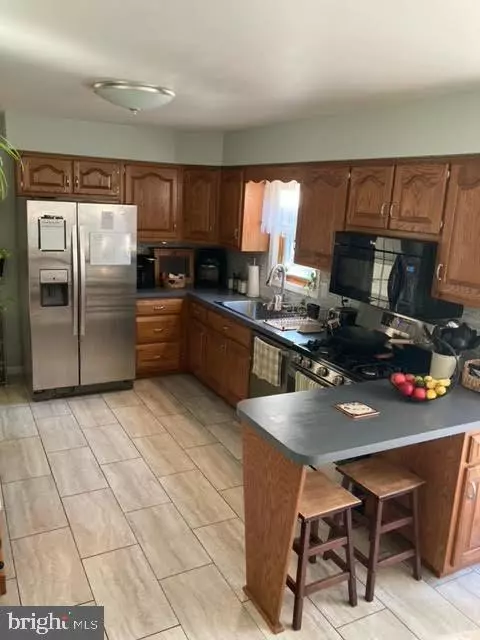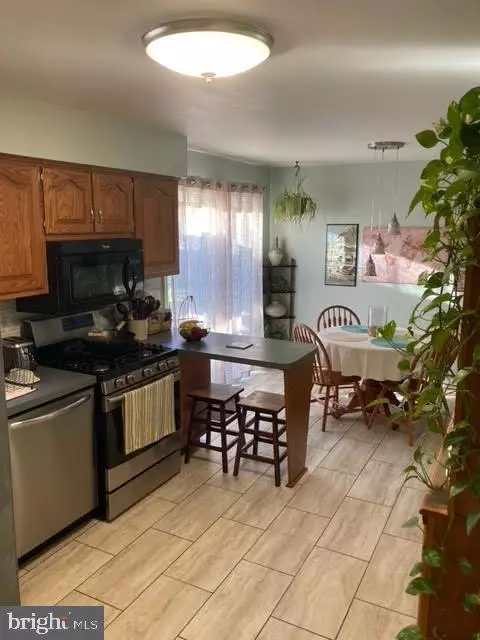3 Beds
2 Baths
1,720 SqFt
3 Beds
2 Baths
1,720 SqFt
Key Details
Property Type Single Family Home
Sub Type Detached
Listing Status Pending
Purchase Type For Sale
Square Footage 1,720 sqft
Price per Sqft $173
Subdivision Locust By The Juniata
MLS Listing ID PAMF2051458
Style Ranch/Rambler
Bedrooms 3
Full Baths 2
HOA Y/N N
Abv Grd Liv Area 1,120
Originating Board BRIGHT
Year Built 1996
Annual Tax Amount $2,549
Tax Year 2024
Lot Size 1.258 Acres
Acres 1.26
Lot Dimensions 137x400
Property Description
Location
State PA
County Mifflin
Area Granville Twp (156170)
Zoning RESIDENTIAL
Rooms
Other Rooms Living Room, Bedroom 2, Bedroom 3, Kitchen, Bedroom 1, Full Bath
Basement Interior Access, Partially Finished
Main Level Bedrooms 3
Interior
Interior Features Bathroom - Walk-In Shower, Carpet, Ceiling Fan(s), Combination Kitchen/Dining, Entry Level Bedroom
Hot Water Electric
Heating Baseboard - Electric, Wood Burn Stove
Cooling Ceiling Fan(s)
Flooring Luxury Vinyl Tile, Hardwood
Equipment Dryer - Electric, Refrigerator, Stove, Washer
Furnishings No
Fireplace N
Appliance Dryer - Electric, Refrigerator, Stove, Washer
Heat Source Electric
Laundry Basement, Hookup
Exterior
Exterior Feature Breezeway, Deck(s), Porch(es)
Parking Features Garage - Front Entry, Garage Door Opener, Oversized
Garage Spaces 2.0
Pool Above Ground
Water Access N
Roof Type Metal
Accessibility None
Porch Breezeway, Deck(s), Porch(es)
Total Parking Spaces 2
Garage Y
Building
Story 1
Foundation Block
Sewer On Site Septic
Water Private, Well
Architectural Style Ranch/Rambler
Level or Stories 1
Additional Building Above Grade, Below Grade
New Construction N
Schools
Elementary Schools Strodes Mills
Middle Schools Mifflin County Junior
High Schools Mifflin County High
School District Mifflin County
Others
Pets Allowed Y
Senior Community No
Tax ID 17-12-0603
Ownership Fee Simple
SqFt Source Estimated
Acceptable Financing Cash, Conventional
Horse Property N
Listing Terms Cash, Conventional
Financing Cash,Conventional
Special Listing Condition Standard
Pets Allowed No Pet Restrictions

GET MORE INFORMATION
CRS, DRI, Notary | Assistant Broker | Lic# J: LIC#99697 | C: LIC#602439






