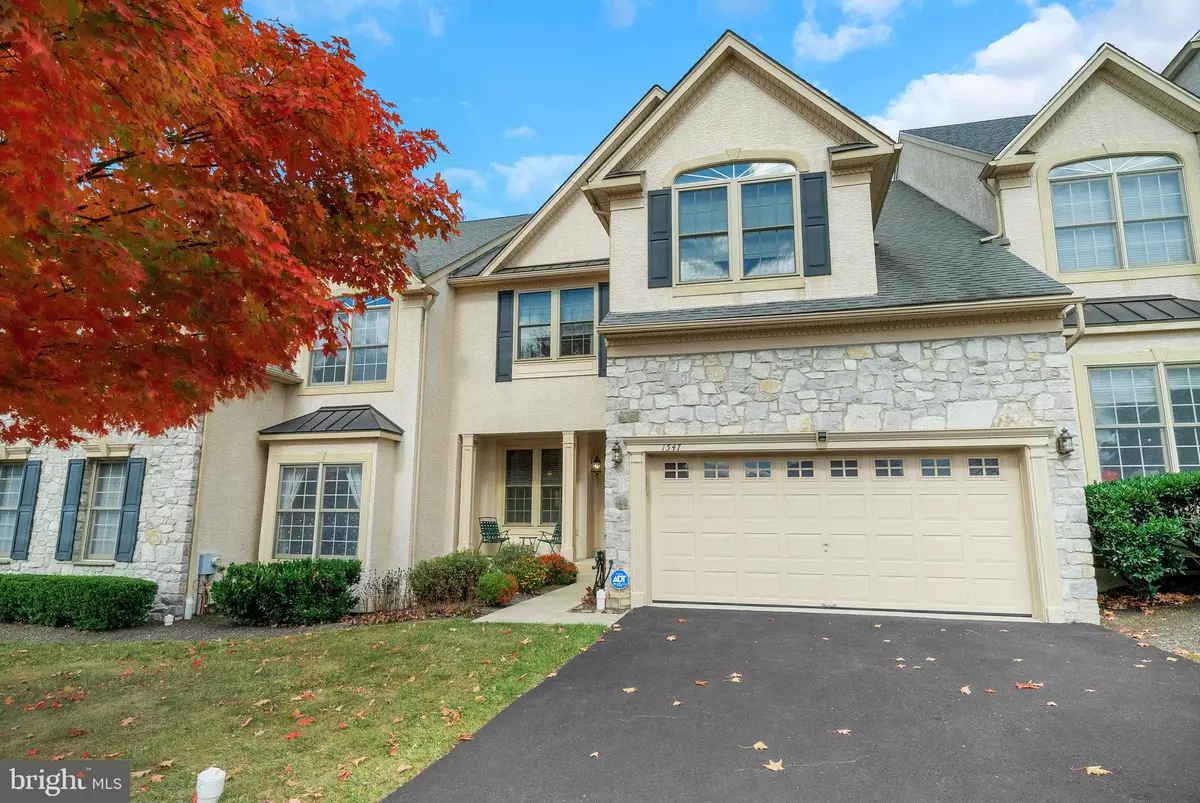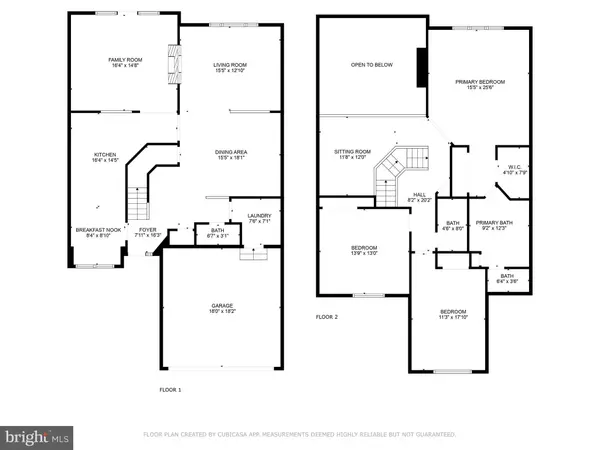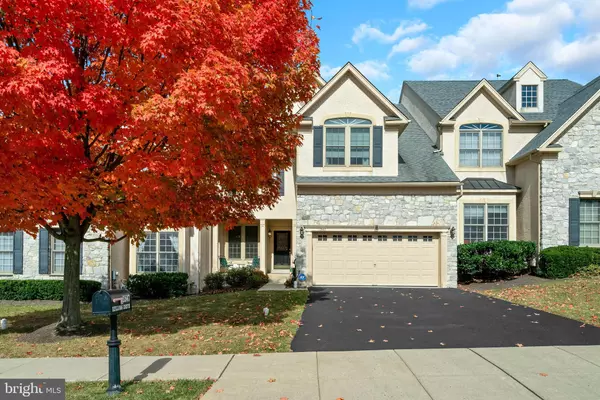
3 Beds
3 Baths
2,474 SqFt
3 Beds
3 Baths
2,474 SqFt
OPEN HOUSE
Sat Nov 02, 1:00pm - 4:00pm
Key Details
Property Type Townhouse
Sub Type Interior Row/Townhouse
Listing Status Active
Purchase Type For Sale
Square Footage 2,474 sqft
Price per Sqft $282
Subdivision Trewellyn Chase
MLS Listing ID PAMC2119984
Style Carriage House
Bedrooms 3
Full Baths 2
Half Baths 1
HOA Fees $665/qua
HOA Y/N Y
Abv Grd Liv Area 2,474
Originating Board BRIGHT
Year Built 2008
Annual Tax Amount $7,835
Tax Year 2023
Lot Size 3,672 Sqft
Acres 0.08
Lot Dimensions 34.00 x 0.00
Property Description
Upstairs, you will find three large bedrooms. The primary bedroom includes an office area, two closets, and vaulted ceilings. The ensuite bathroom has a stall shower, double vanity, soaking tub, and a dedicated water closet for additional privacy. The two other bedrooms share a renovated hall bathroom, and both have abundant closet space, with bedroom three also featuring vaulted ceiling and decorative transom window. The second floor also includes additional flexible living space with the loft/study overlooking the first-floor family room, offering so much potential depending on your needs. The full, unfinished basement has plumbing for a bathroom and is perfect for storage or could be finished to suit your needs.
1547 Kellogg Drive is in the award-winning Wissahickon School District and is close to Trader Joe’s and the amazing shops and restaurants at Gwynedd Crossing and The Shoppes at English Village. The Villages at Trewellyn connects to the North Trewellyn Trail and links the community to miles of scenic wooded trails and is conveniently located near major roads, allowing you to easily get to the PA Turnpike in a matter of minutes. Please review the included list of improvements in the documents section to see all of the updates the Seller has made over the years. Book your appointment today to tour this amazing carriage home in Lower Gwynedd.
Location
State PA
County Montgomery
Area Lower Gwynedd Twp (10639)
Zoning A2
Rooms
Other Rooms Living Room, Dining Room, Primary Bedroom, Bedroom 2, Bedroom 3, Kitchen, Den, Breakfast Room, 2nd Stry Fam Ovrlk
Basement Full
Interior
Interior Features Bathroom - Stall Shower, Bathroom - Soaking Tub, Bathroom - Tub Shower, Carpet, Combination Dining/Living, Wood Floors, Wainscotting, Upgraded Countertops, Primary Bath(s), Family Room Off Kitchen
Hot Water Natural Gas
Heating Forced Air
Cooling Central A/C
Flooring Carpet, Ceramic Tile, Hardwood
Fireplaces Number 1
Inclusions All appliances "As-Is" Condition, metal shelves in garage
Equipment Dishwasher, Disposal, Dryer, Microwave, Oven - Double, Oven - Wall, Refrigerator, Washer
Fireplace Y
Appliance Dishwasher, Disposal, Dryer, Microwave, Oven - Double, Oven - Wall, Refrigerator, Washer
Heat Source Natural Gas
Exterior
Garage Built In, Garage - Front Entry, Garage Door Opener, Inside Access
Garage Spaces 4.0
Waterfront N
Water Access N
Accessibility 2+ Access Exits
Parking Type Attached Garage, Driveway, On Street
Attached Garage 2
Total Parking Spaces 4
Garage Y
Building
Story 2
Foundation Block, Passive Radon Mitigation
Sewer Public Sewer
Water Public
Architectural Style Carriage House
Level or Stories 2
Additional Building Above Grade, Below Grade
New Construction N
Schools
High Schools Wissahickon
School District Wissahickon
Others
Pets Allowed Y
Senior Community No
Tax ID 39-00-00424-728
Ownership Fee Simple
SqFt Source Assessor
Acceptable Financing Conventional, Cash
Listing Terms Conventional, Cash
Financing Conventional,Cash
Special Listing Condition Standard
Pets Description No Pet Restrictions

GET MORE INFORMATION

CRS, DRI, Notary | Assistant Broker | Lic# J: LIC#99697 | C: LIC#602439






