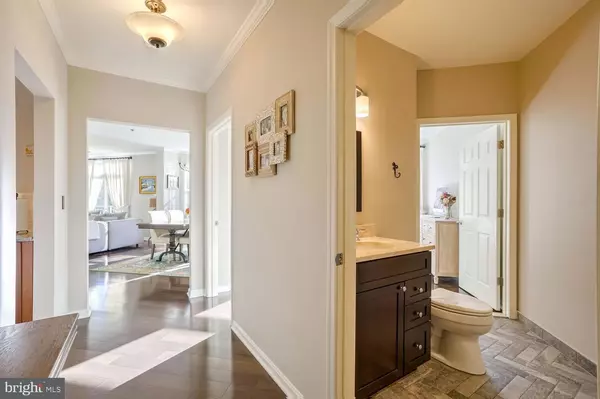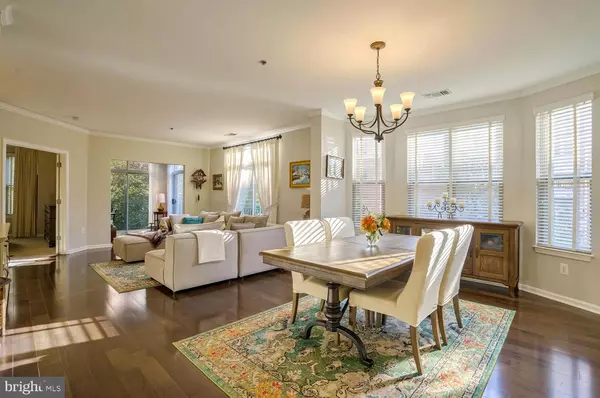
2 Beds
2 Baths
1,271 SqFt
2 Beds
2 Baths
1,271 SqFt
Key Details
Property Type Condo
Sub Type Condo/Co-op
Listing Status Under Contract
Purchase Type For Sale
Square Footage 1,271 sqft
Price per Sqft $479
Subdivision Stratford Condominiums
MLS Listing ID VAFX2206264
Style Unit/Flat
Bedrooms 2
Full Baths 2
Condo Fees $742/mo
HOA Y/N N
Abv Grd Liv Area 1,271
Originating Board BRIGHT
Year Built 2001
Annual Tax Amount $6,140
Tax Year 2024
Property Description
Location
State VA
County Fairfax
Zoning 372
Rooms
Other Rooms Living Room, Dining Room, Primary Bedroom, Bedroom 2, Kitchen, Sun/Florida Room, Utility Room, Bathroom 1, Bathroom 2
Main Level Bedrooms 2
Interior
Interior Features Crown Moldings, Ceiling Fan(s), Floor Plan - Open, Kitchen - Gourmet, Bathroom - Soaking Tub, Recessed Lighting, Walk-in Closet(s), Wood Floors, Window Treatments
Hot Water Natural Gas
Heating Forced Air
Cooling Central A/C
Flooring Hardwood, Ceramic Tile, Carpet
Equipment Dishwasher, Disposal, Microwave, Oven/Range - Gas, Refrigerator, Range Hood, Stainless Steel Appliances, Dryer - Front Loading, Washer - Front Loading
Furnishings Partially
Fireplace N
Appliance Dishwasher, Disposal, Microwave, Oven/Range - Gas, Refrigerator, Range Hood, Stainless Steel Appliances, Dryer - Front Loading, Washer - Front Loading
Heat Source Natural Gas
Laundry Main Floor
Exterior
Garage Underground, Additional Storage Area, Garage Door Opener
Garage Spaces 51.0
Utilities Available Natural Gas Available, Electric Available, Water Available
Amenities Available Club House, Concierge, Elevator, Fitness Center, Fax/Copying, Party Room, Pool - Outdoor, Reserved/Assigned Parking, Security, Storage Bin, Hot tub
Waterfront N
Water Access N
Accessibility Elevator, Level Entry - Main, No Stairs
Parking Type Parking Garage, Parking Lot
Total Parking Spaces 51
Garage Y
Building
Story 1
Unit Features Garden 1 - 4 Floors
Sewer Public Sewer
Water Public
Architectural Style Unit/Flat
Level or Stories 1
Additional Building Above Grade, Below Grade
Structure Type 9'+ Ceilings
New Construction N
Schools
School District Fairfax County Public Schools
Others
Pets Allowed Y
HOA Fee Include Health Club,Common Area Maintenance,Ext Bldg Maint,Management,Pool(s),Recreation Facility,Snow Removal,Trash,Water
Senior Community No
Tax ID 0173 15020210
Ownership Condominium
Security Features Intercom,Main Entrance Lock,Sprinkler System - Indoor
Acceptable Financing Conventional, FHA, VA
Listing Terms Conventional, FHA, VA
Financing Conventional,FHA,VA
Special Listing Condition Standard
Pets Description Dogs OK, Cats OK, Number Limit, Size/Weight Restriction

GET MORE INFORMATION

CRS, DRI, Notary | Assistant Broker | Lic# J: LIC#99697 | C: LIC#602439






