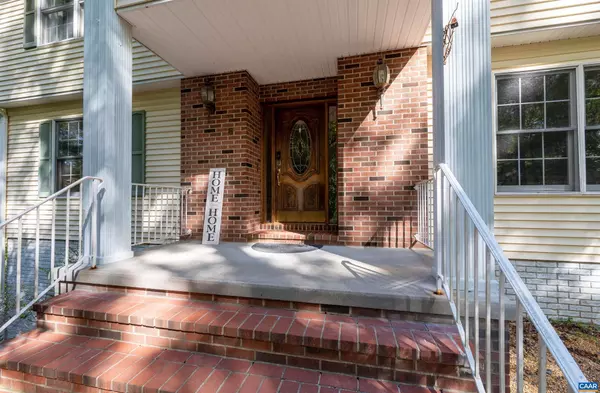
3 Beds
5 Baths
3,375 SqFt
3 Beds
5 Baths
3,375 SqFt
Key Details
Property Type Single Family Home
Sub Type Detached
Listing Status Active
Purchase Type For Sale
Square Footage 3,375 sqft
Price per Sqft $144
Subdivision Lake Monticello
MLS Listing ID 657893
Style Colonial
Bedrooms 3
Full Baths 4
Half Baths 1
Condo Fees $855
HOA Fees $1,164/ann
HOA Y/N Y
Abv Grd Liv Area 2,889
Originating Board CAAR
Year Built 2005
Annual Tax Amount $3,236
Tax Year 2023
Lot Size 1.530 Acres
Acres 1.53
Property Description
Location
State VA
County Fluvanna
Zoning R-4
Rooms
Other Rooms Living Room, Dining Room, Kitchen, Foyer, Breakfast Room, Study, Laundry, Loft, Recreation Room, Bonus Room, Full Bath, Half Bath, Additional Bedroom
Basement Full, Heated, Partially Finished, Walkout Level
Interior
Heating Heat Pump(s)
Cooling Central A/C
Flooring Carpet, Hardwood, Laminated
Fireplaces Type Gas/Propane
Inclusions Range, Dishwasher, Microwave, Refrigerator, Disposal, Washer, Dryer
Equipment Dryer, Washer
Fireplace N
Window Features Double Hung
Appliance Dryer, Washer
Exterior
Amenities Available Basketball Courts, Beach, Boat Ramp, Club House, Golf Club, Lake, Tot Lots/Playground, Swimming Pool, Tennis Courts
Roof Type Architectural Shingle
Accessibility None
Garage N
Building
Lot Description Sloping, Trees/Wooded
Story 2
Foundation Concrete Perimeter
Sewer Public Sewer
Water Public
Architectural Style Colonial
Level or Stories 2
Additional Building Above Grade, Below Grade
Structure Type 9'+ Ceilings,Vaulted Ceilings,Cathedral Ceilings
New Construction N
Schools
Elementary Schools Central
Middle Schools Fluvanna
High Schools Fluvanna
School District Fluvanna County Public Schools
Others
HOA Fee Include Road Maintenance,Trash
Ownership Other
Security Features Security Gate
Special Listing Condition Standard

GET MORE INFORMATION

CRS, DRI, Notary | Assistant Broker | Lic# J: LIC#99697 | C: LIC#602439






