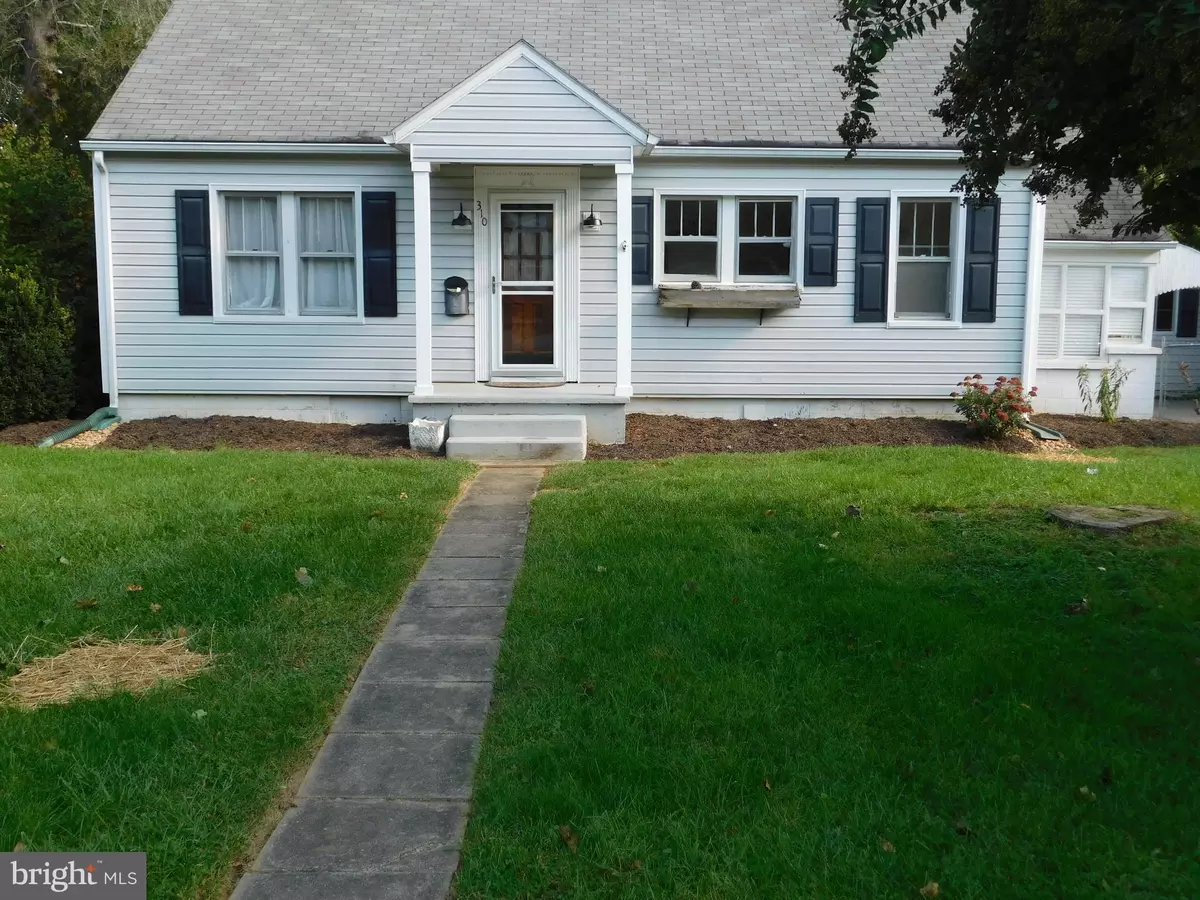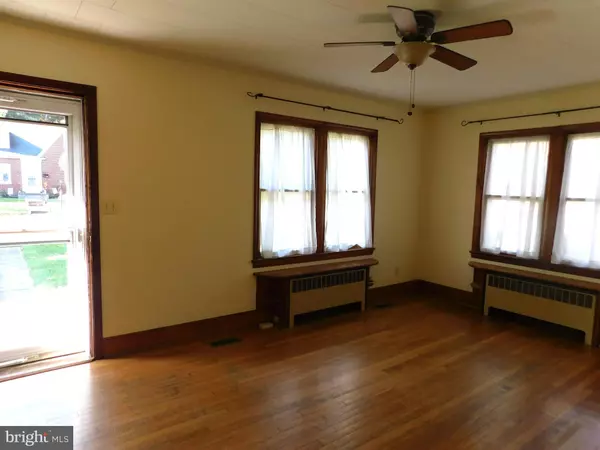
2 Beds
1 Bath
816 SqFt
2 Beds
1 Bath
816 SqFt
Key Details
Property Type Single Family Home
Sub Type Detached
Listing Status Pending
Purchase Type For Rent
Square Footage 816 sqft
Subdivision Crown
MLS Listing ID VACL2003124
Style Bungalow
Bedrooms 2
Full Baths 1
HOA Y/N N
Abv Grd Liv Area 816
Originating Board BRIGHT
Year Built 1948
Property Description
Location
State VA
County Clarke
Zoning RES
Rooms
Other Rooms Living Room, Bedroom 2, Kitchen, Basement, Breakfast Room, Bedroom 1, Mud Room, Attic
Basement Full, Unfinished, Sump Pump, Interior Access
Main Level Bedrooms 2
Interior
Interior Features Attic, Built-Ins, Ceiling Fan(s), Entry Level Bedroom, Floor Plan - Traditional, Wood Floors
Hot Water Electric
Heating Forced Air, Heat Pump(s)
Cooling Ceiling Fan(s), Central A/C, Dehumidifier
Flooring Hardwood
Equipment Dishwasher, Disposal, Dryer, Dryer - Electric, Oven/Range - Electric, Range Hood, Refrigerator, Washer, Washer/Dryer Stacked, Water Heater
Furnishings No
Fireplace N
Appliance Dishwasher, Disposal, Dryer, Dryer - Electric, Oven/Range - Electric, Range Hood, Refrigerator, Washer, Washer/Dryer Stacked, Water Heater
Heat Source Electric
Laundry Main Floor, Dryer In Unit, Washer In Unit
Exterior
Garage Spaces 2.0
Fence Rear
Waterfront N
Water Access N
Roof Type Shingle
Accessibility None
Parking Type Driveway
Total Parking Spaces 2
Garage N
Building
Lot Description Landscaping, Rear Yard
Story 1
Foundation Block
Sewer Public Sewer
Water Public
Architectural Style Bungalow
Level or Stories 1
Additional Building Above Grade, Below Grade
New Construction N
Schools
Elementary Schools D G Cooley
Middle Schools Johnson-Williams
High Schools Clarke
School District Clarke County Public Schools
Others
Pets Allowed Y
Senior Community No
Tax ID 14A1--12-30
Ownership Other
SqFt Source Estimated
Miscellaneous None
Horse Property N
Pets Description Case by Case Basis, Size/Weight Restriction, Number Limit, Pet Addendum/Deposit, Breed Restrictions

GET MORE INFORMATION

CRS, DRI, Notary | Assistant Broker | Lic# J: LIC#99697 | C: LIC#602439






