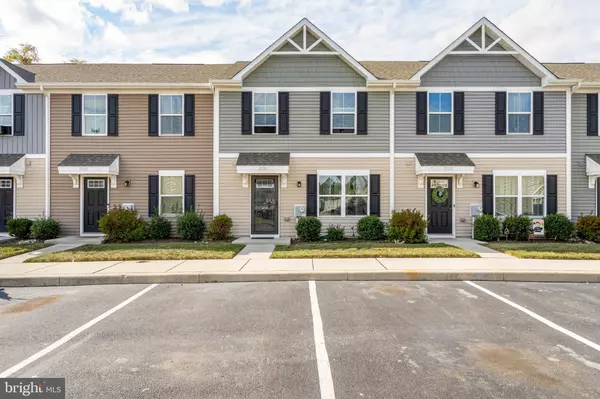
3 Beds
3 Baths
1,200 SqFt
3 Beds
3 Baths
1,200 SqFt
Key Details
Property Type Townhouse
Sub Type Interior Row/Townhouse
Listing Status Under Contract
Purchase Type For Sale
Square Footage 1,200 sqft
Price per Sqft $208
Subdivision St Helen'S Crossing
MLS Listing ID DESU2072494
Style Coastal
Bedrooms 3
Full Baths 2
Half Baths 1
HOA Fees $200/mo
HOA Y/N Y
Abv Grd Liv Area 1,200
Originating Board BRIGHT
Year Built 2019
Annual Tax Amount $1,148
Tax Year 2024
Lot Dimensions 0.00 x 0.00
Property Description
Step inside and be greeted by the newly redone flooring that brings a fresh, modern aesthetic to the living space. The open concept living area is designed for both relaxation and entertaining, making it the perfect spot for family gatherings or cozy movie nights. The abundant natural light enhances the cheerful ambiance, creating a welcoming environment throughout.
The kitchen, while functional, offers a blank canvas ready for your personal touch. Imagine the culinary delights you can create in this space, whether you’re whipping up weeknight dinners or hosting weekend brunches.
One of the standout features of this townhouse is the added deck, which serves as a serene outdoor retreat. It’s an ideal setting for morning coffees, or simply soaking up the sun during those warm summer days.
Situated in the heart of Millsboro, you’re just a short drive from an array of shops, parks, and the stunning Delaware coast. Embrace the relaxed coastal lifestyle while still enjoying the convenience of nearby amenities.
This charming townhouse is not just a place to live; it’s an opportunity to create lasting memories. Don’t miss your chance to make it your own!
Location
State DE
County Sussex
Area Dagsboro Hundred (31005)
Zoning TN
Rooms
Other Rooms Living Room, Dining Room, Primary Bedroom, Bedroom 2, Bedroom 3, Kitchen, Bathroom 2, Primary Bathroom, Half Bath
Interior
Hot Water Electric
Heating Heat Pump(s)
Cooling Central A/C
Fireplace N
Heat Source Electric
Exterior
Parking On Site 2
Waterfront N
Water Access N
Accessibility None
Parking Type On Street
Garage N
Building
Story 2
Foundation Slab
Sewer Public Sewer
Water Public
Architectural Style Coastal
Level or Stories 2
Additional Building Above Grade, Below Grade
New Construction N
Schools
School District Indian River
Others
Pets Allowed Y
Senior Community No
Tax ID 133-17.13-16.00-286
Ownership Fee Simple
SqFt Source Estimated
Acceptable Financing Cash, Conventional, FHA
Listing Terms Cash, Conventional, FHA
Financing Cash,Conventional,FHA
Special Listing Condition Standard
Pets Description No Pet Restrictions

GET MORE INFORMATION

CRS, DRI, Notary | Assistant Broker | Lic# J: LIC#99697 | C: LIC#602439






