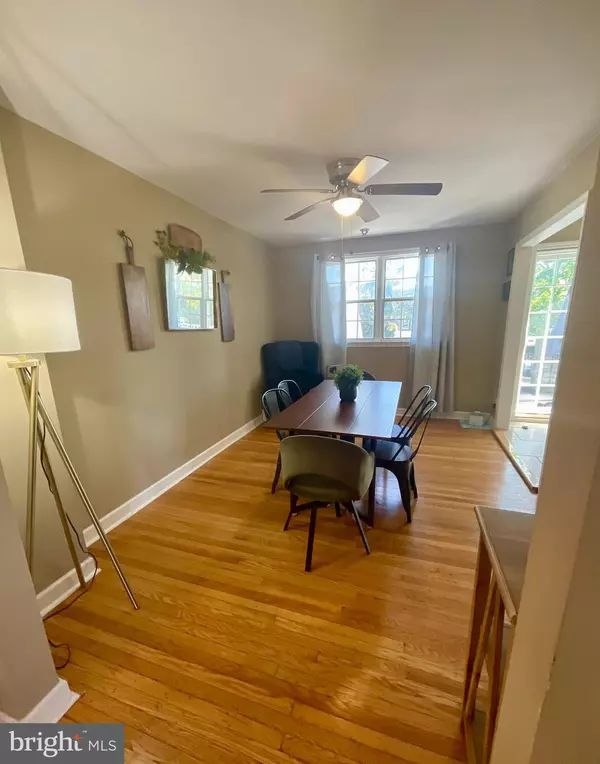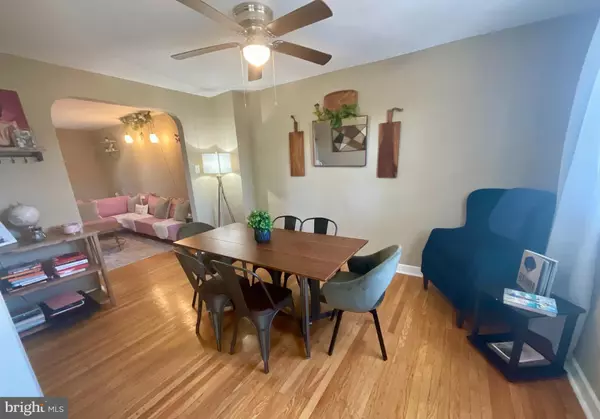
3 Beds
2 Baths
1,152 SqFt
3 Beds
2 Baths
1,152 SqFt
Key Details
Property Type Townhouse
Sub Type Interior Row/Townhouse
Listing Status Under Contract
Purchase Type For Sale
Square Footage 1,152 sqft
Price per Sqft $203
Subdivision Drexel Hill
MLS Listing ID PADE2077774
Style AirLite
Bedrooms 3
Full Baths 1
Half Baths 1
HOA Y/N N
Abv Grd Liv Area 1,152
Originating Board BRIGHT
Year Built 1943
Annual Tax Amount $5,132
Tax Year 2023
Lot Size 2,178 Sqft
Acres 0.05
Lot Dimensions 18.20 x 125.00
Property Description
Step inside through the newly installed front door to find spacious living and dining areas with refinished original hardwood floors. Upstairs, you'll discover 3 comfortable bedrooms with recently updated carpeting (2021) and a fully renovated bathroom featuring an updated tub, modern fixtures, and ceramic tile surround.
The basement offers additional living space with a finished area, recently updated carpeting, a half bath, and a French drain and sump pump for added peace of mind. There's also a separate utility and laundry area, along with a walkout that leads to the back alley and the 3-car parking area.
Parking is hassle-free with a 2-car asphalt parking pad at the rear and an extra space beneath the deck, providing a total of 3 parking spots. The exterior of the home is just as inviting, with a charming front yard and an extended front patio... ideal for relaxing on warm evenings.
Located in the desirable Drexel Hill neighborhood within the Upper Darby School District, this home is conveniently close to Center City, the airport, and the Main Line, offering easy access to everything you need.
Location
State PA
County Delaware
Area Upper Darby Twp (10416)
Zoning RES
Rooms
Basement Partially Finished, Rear Entrance, Sump Pump
Interior
Interior Features Floor Plan - Open, Kitchen - Galley, Wood Floors, Carpet, Dining Area
Hot Water Natural Gas
Heating Forced Air
Cooling Central A/C, Ceiling Fan(s)
Flooring Hardwood, Carpet
Inclusions refrigerator (as is/no monetary value)
Fireplace N
Heat Source Natural Gas
Laundry Basement
Exterior
Exterior Feature Deck(s), Patio(s)
Garage Spaces 3.0
Waterfront N
Water Access N
Roof Type Flat
Accessibility None
Porch Deck(s), Patio(s)
Parking Type Driveway, Alley, On Street
Total Parking Spaces 3
Garage N
Building
Story 2
Foundation Concrete Perimeter
Sewer Public Sewer
Water Public
Architectural Style AirLite
Level or Stories 2
Additional Building Above Grade, Below Grade
New Construction N
Schools
Elementary Schools Garrettford
Middle Schools Drexel Hill
High Schools U Darby
School District Upper Darby
Others
Senior Community No
Tax ID 16-13-02769-00
Ownership Fee Simple
SqFt Source Estimated
Acceptable Financing Cash, Conventional, FHA, Negotiable
Listing Terms Cash, Conventional, FHA, Negotiable
Financing Cash,Conventional,FHA,Negotiable
Special Listing Condition Standard

GET MORE INFORMATION

CRS, DRI, Notary | Assistant Broker | Lic# J: LIC#99697 | C: LIC#602439






