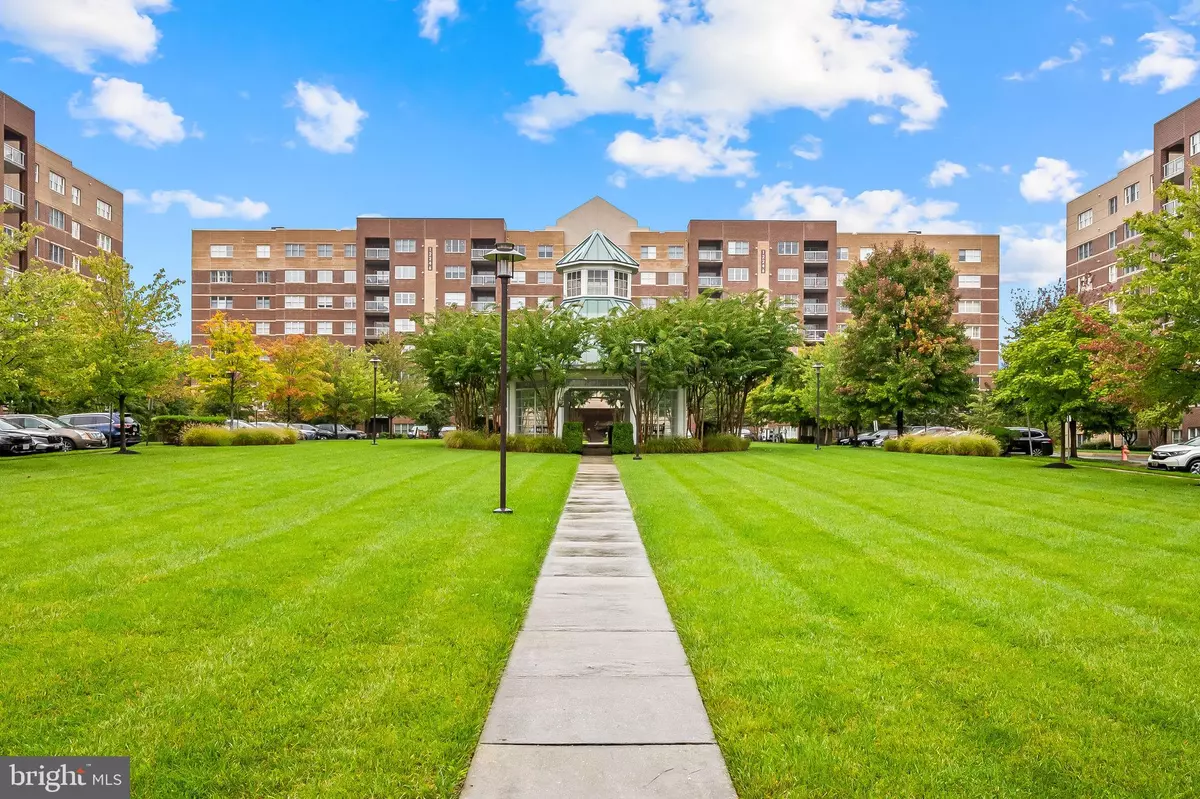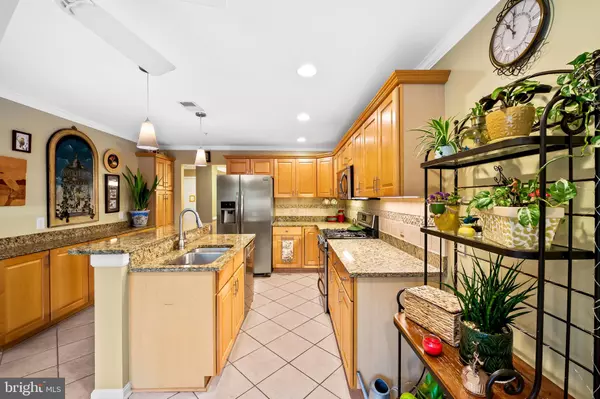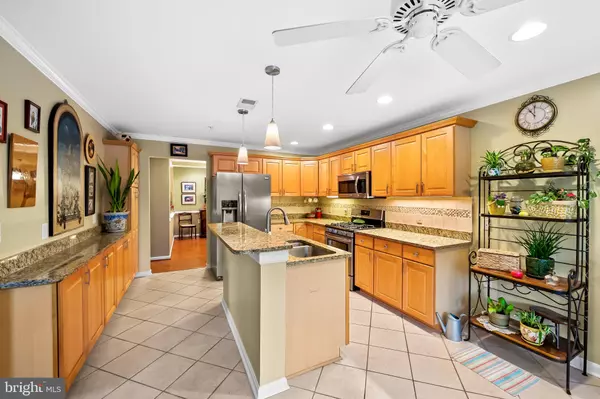
2 Beds
2 Baths
1,700 SqFt
2 Beds
2 Baths
1,700 SqFt
Key Details
Property Type Condo
Sub Type Condo/Co-op
Listing Status Pending
Purchase Type For Sale
Square Footage 1,700 sqft
Price per Sqft $264
Subdivision Roundwood Ridge
MLS Listing ID MDBC2109974
Style Unit/Flat
Bedrooms 2
Full Baths 2
Condo Fees $415/mo
HOA Fees $116/ann
HOA Y/N Y
Abv Grd Liv Area 1,700
Originating Board BRIGHT
Year Built 2005
Annual Tax Amount $4,282
Tax Year 2024
Property Description
Welcome to this beautifully maintained 2-bedroom, 2-bathroom condo, located in the highly sought-after Timonium area. Perfectly positioned for convenience, this home offers a blend of comfort and modern living with easy access to local amenities, restaurants, shopping centers.
As you step inside, you’ll be greeted by a spacious open-concept living area, filled with natural light. The living room flows effortlessly into a dining space, perfect for both casual meals and formal dinners. Adjacent, the updated kitchen boasts sleek countertops, ample cabinetry, and stainless steel appliances—ideal for both the aspiring chef and those who enjoy quick, easy meals.
The master suite is a true retreat, offering generous space, a walk-in closet, and a private en-suite bathroom with modern fixtures. The second bedroom is equally spacious, with its own large closet with built-ins and direct access to the second full bathroom, making it perfect for guests or as a home office. Additionally there is a added Den.
Enjoy your mornings sipping coffee on the private balcony or take advantage of the community amenities and outdoor recreational areas. With ample parking, secure access, and a low-maintenance lifestyle, this condo is an ideal opportunity for professionals, small families, or those looking to downsize without sacrificing style or convenience.
Located minutes from major highways, you’re never far from all that Baltimore has to offer, while still enjoying the peaceful charm of suburban Timonium. Don’t miss out on making this lovely condo your new home!
New Hot Water Heater 2024
Location
State MD
County Baltimore
Zoning RESIDENTIAL
Rooms
Other Rooms Den
Main Level Bedrooms 2
Interior
Interior Features Bathroom - Stall Shower, Bathroom - Walk-In Shower, Ceiling Fan(s), Crown Moldings, Dining Area, Elevator, Flat, Floor Plan - Open, Kitchen - Gourmet, Kitchen - Island, Recessed Lighting, Walk-in Closet(s), Wood Floors
Hot Water Electric
Cooling Central A/C
Flooring Hardwood
Equipment Built-In Microwave, Dishwasher, Disposal, Dryer, Icemaker, Oven/Range - Gas, Refrigerator, Stainless Steel Appliances, Washer
Fireplace N
Appliance Built-In Microwave, Dishwasher, Disposal, Dryer, Icemaker, Oven/Range - Gas, Refrigerator, Stainless Steel Appliances, Washer
Heat Source Natural Gas
Laundry Main Floor
Exterior
Utilities Available Cable TV
Amenities Available Elevator, Meeting Room, Storage Bin
Waterfront N
Water Access N
Accessibility No Stairs, Ramp - Main Level
Garage N
Building
Story 1
Unit Features Garden 1 - 4 Floors
Sewer Public Septic
Water Public
Architectural Style Unit/Flat
Level or Stories 1
Additional Building Above Grade, Below Grade
New Construction N
Schools
School District Baltimore County Public Schools
Others
Pets Allowed Y
HOA Fee Include Ext Bldg Maint,Insurance,Management,Trash,Water,Common Area Maintenance,Lawn Maintenance,Reserve Funds,Snow Removal
Senior Community No
Tax ID 04082400008544
Ownership Condominium
Security Features Main Entrance Lock
Acceptable Financing Cash, Conventional
Horse Property N
Listing Terms Cash, Conventional
Financing Cash,Conventional
Special Listing Condition Standard
Pets Description Size/Weight Restriction

GET MORE INFORMATION

CRS, DRI, Notary | Assistant Broker | Lic# J: LIC#99697 | C: LIC#602439






