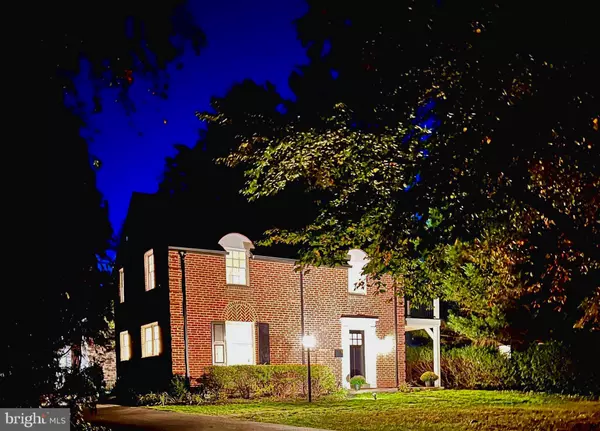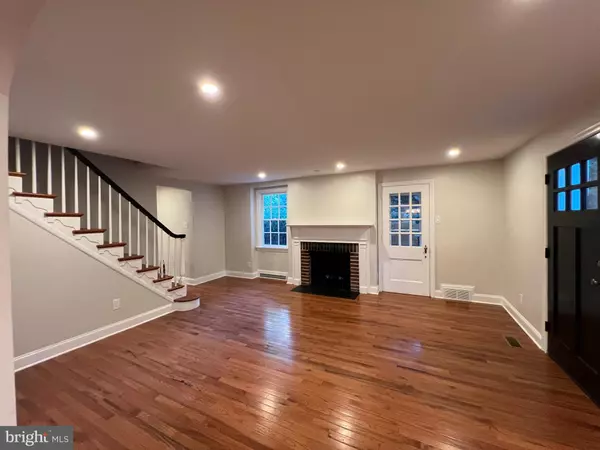
3 Beds
3 Baths
1,658 SqFt
3 Beds
3 Baths
1,658 SqFt
Key Details
Property Type Single Family Home
Sub Type Detached
Listing Status Active
Purchase Type For Sale
Square Footage 1,658 sqft
Price per Sqft $572
Subdivision Old Oaks
MLS Listing ID PADE2077758
Style Colonial
Bedrooms 3
Full Baths 2
Half Baths 1
HOA Y/N N
Abv Grd Liv Area 1,658
Originating Board BRIGHT
Year Built 1940
Annual Tax Amount $8,491
Tax Year 2023
Lot Size 7,405 Sqft
Acres 0.17
Lot Dimensions 70.00 x 97.50
Property Description
Nestled in the coveted Old Oaks community of Bryn Mawr, this newly renovated pre-war gem is a combination of its abundant original charm with state-of-the-art finishes and functionality, creating a “new” home with best of both worlds appeal.
First Floor:
- Spacious living room with a wood burning brick fireplace
- Kitchen with all new stainless steel appliances and natural stone countertops
- New powder room
- Breakfast room
- Bonus room perfect for an office or playroom
Second Floor:
- Primary bedroom with ensuite bath and private balcony for morning coffee
- Primary bath featuring a double-bowl marble-topped vanity
- Two additional bedrooms
- Hall bath with tub, pedestal sink.
Additional Features:
- Hardwood floors throughout
- Covered side porch
- Spacious rear brick patio
- Pull-down attic storage with cedar closet
- Full basement with laundry hook-up
- Central Air Conditioning
- Gas Hot Air Heat
- Private driveway with off-street parking
- Mature trees
- Short stroll to Villanova University
- Located in the highly regarded Radnor Township School District
- Public water and sewer
- 200 amp electric
- Waterproofed basement with French drain/sump pump
- New 25-year architectural shingle roof with copper flashing.
Redesigned, renovated, and ready for a new owner!
Location
State PA
County Delaware
Area Radnor Twp (10436)
Zoning RESIDENTIAL
Rooms
Basement Daylight, Full, Drainage System, Interior Access, Poured Concrete, Sump Pump, Unfinished, Windows
Interior
Interior Features Attic, Bathroom - Tub Shower, Bathroom - Stall Shower, Breakfast Area, Cedar Closet(s), Ceiling Fan(s), Dining Area, Kitchen - Eat-In, Kitchen - Island, Pantry, Primary Bath(s), Recessed Lighting
Hot Water Natural Gas
Cooling Central A/C
Fireplaces Number 1
Fireplaces Type Brick, Wood
Equipment Built-In Range, Dishwasher, Disposal, Exhaust Fan, Microwave, Oven - Self Cleaning, Oven - Single, ENERGY STAR Refrigerator, Stainless Steel Appliances, Water Heater - High-Efficiency
Furnishings No
Fireplace Y
Window Features Double Hung,Wood Frame
Appliance Built-In Range, Dishwasher, Disposal, Exhaust Fan, Microwave, Oven - Self Cleaning, Oven - Single, ENERGY STAR Refrigerator, Stainless Steel Appliances, Water Heater - High-Efficiency
Heat Source Natural Gas
Laundry Hookup, Lower Floor
Exterior
Garage Spaces 5.0
Water Access N
Roof Type Architectural Shingle
Accessibility 2+ Access Exits, 32\"+ wide Doors
Total Parking Spaces 5
Garage N
Building
Story 2
Foundation Stone
Sewer Public Sewer
Water Public
Architectural Style Colonial
Level or Stories 2
Additional Building Above Grade, Below Grade
New Construction N
Schools
School District Radnor Township
Others
Pets Allowed Y
Senior Community No
Tax ID 36-07-04172-00
Ownership Fee Simple
SqFt Source Assessor
Special Listing Condition Standard
Pets Description No Pet Restrictions

GET MORE INFORMATION

CRS, DRI, Notary | Assistant Broker | Lic# J: LIC#99697 | C: LIC#602439






