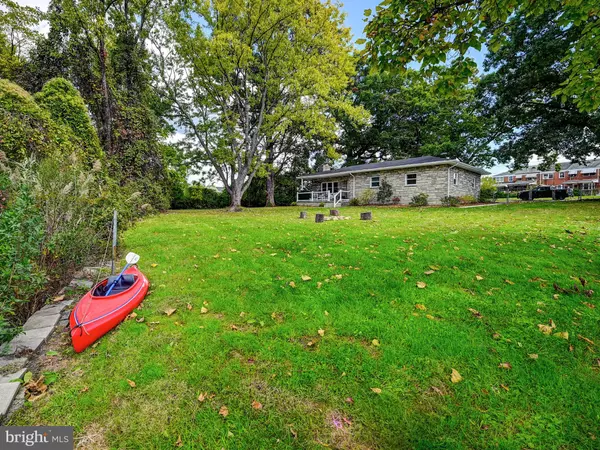
3 Beds
2 Baths
1,604 SqFt
3 Beds
2 Baths
1,604 SqFt
Key Details
Property Type Single Family Home
Sub Type Detached
Listing Status Active
Purchase Type For Sale
Square Footage 1,604 sqft
Price per Sqft $249
Subdivision Battle Grove
MLS Listing ID MDBC2109706
Style Ranch/Rambler
Bedrooms 3
Full Baths 2
HOA Y/N N
Abv Grd Liv Area 1,604
Originating Board BRIGHT
Year Built 1958
Annual Tax Amount $2,178
Tax Year 2024
Lot Size 0.603 Acres
Acres 0.6
Lot Dimensions 1.00 x
Property Description
Masterfully Remodeled: Brand new luxury vinyl plank (LVP) flooring throughout, fresh paint, and modern upgrades throughout the home create a modern, cozy vibe. Gourmet Kitchen has Granite countertops, white shaker cabinetry, stainless-steel steel appliances with open views to the living room and dining area.
The dining area flows into a spacious living room with large windows overlooking the lush, treed yard and waterfront, plus a cozy, functional, new mantle and electric fireplace insert. Complete with a fully upgraded en-suite bathroom featuring double vanities, glass-enclosed tile shower with a rain showerhead, tile flooring, a large walk-in closet, and a private commode. Step out to a large, covered back porch perfect for morning coffee or sunset dinners while enjoying the peaceful water views. The backyard is a true oasis, ideal for lounging, gardening, bonfires or waterfront gatherings. Additional Expansion Options: Two lots; one Deed. Consider a large garage and/or in-law suite. Enjoy the tranquility of the woods and water, and the feeling of being away from it all, while still having quick access to major roads and commerce. ** No Flood Insurance Required.**
Location
State MD
County Baltimore
Zoning RES
Rooms
Other Rooms Living Room, Dining Room, Primary Bedroom, Bedroom 2, Bedroom 3, Kitchen, Den, Bathroom 2, Primary Bathroom
Basement Interior Access, Partial, Poured Concrete, Unfinished
Main Level Bedrooms 3
Interior
Interior Features Bathroom - Walk-In Shower, Bathroom - Tub Shower, Breakfast Area, Combination Kitchen/Dining, Family Room Off Kitchen, Floor Plan - Open, Kitchen - Gourmet, Primary Bath(s), Recessed Lighting, Upgraded Countertops, Walk-in Closet(s), Window Treatments
Hot Water Electric
Heating Heat Pump(s)
Cooling Central A/C
Fireplaces Number 1
Fireplaces Type Fireplace - Glass Doors, Brick, Mantel(s), Heatilator
Equipment Built-In Microwave, Dishwasher, Disposal, Dryer - Electric, Dryer - Front Loading, Exhaust Fan, Oven/Range - Electric, Refrigerator, Six Burner Stove, Stainless Steel Appliances, Washer, Washer - Front Loading, Water Heater
Furnishings No
Fireplace Y
Window Features Replacement
Appliance Built-In Microwave, Dishwasher, Disposal, Dryer - Electric, Dryer - Front Loading, Exhaust Fan, Oven/Range - Electric, Refrigerator, Six Burner Stove, Stainless Steel Appliances, Washer, Washer - Front Loading, Water Heater
Heat Source Electric
Laundry Main Floor, Has Laundry, Washer In Unit, Dryer In Unit
Exterior
Exterior Feature Porch(es)
Garage Spaces 4.0
Fence Chain Link
Utilities Available Cable TV Available, Electric Available, Phone Available, Sewer Available, Water Available
Waterfront Y
Water Access Y
Water Access Desc Canoe/Kayak,Fishing Allowed,Private Access,Boat - Powered
View Creek/Stream, Garden/Lawn, Trees/Woods
Accessibility 32\"+ wide Doors, 36\"+ wide Halls
Porch Porch(es)
Parking Type Driveway, Off Street, Parking Lot
Total Parking Spaces 4
Garage N
Building
Lot Description Backs to Trees, Backs - Parkland, Fishing Available, Front Yard, Landscaping, No Thru Street, Rear Yard, SideYard(s), Stream/Creek
Story 2
Foundation Concrete Perimeter
Sewer Public Sewer
Water Public
Architectural Style Ranch/Rambler
Level or Stories 2
Additional Building Above Grade, Below Grade
New Construction N
Schools
Elementary Schools Battle Grove
Middle Schools Sparrows Point
High Schools Sparrows Point
School District Baltimore County Public Schools
Others
Senior Community No
Tax ID 04152400004294
Ownership Fee Simple
SqFt Source Assessor
Security Features Smoke Detector
Acceptable Financing Conventional, Cash, FHA, VA
Horse Property N
Listing Terms Conventional, Cash, FHA, VA
Financing Conventional,Cash,FHA,VA
Special Listing Condition Standard

GET MORE INFORMATION

CRS, DRI, Notary | Assistant Broker | Lic# J: LIC#99697 | C: LIC#602439






