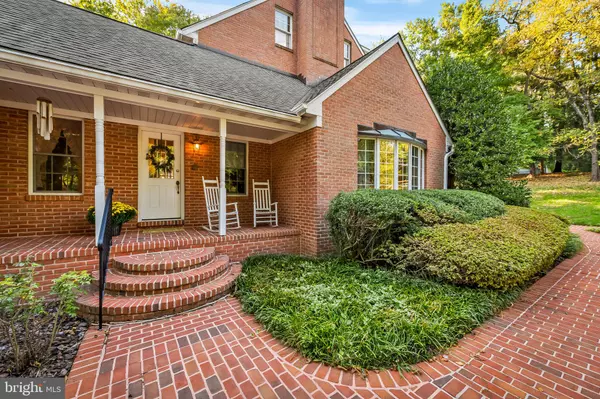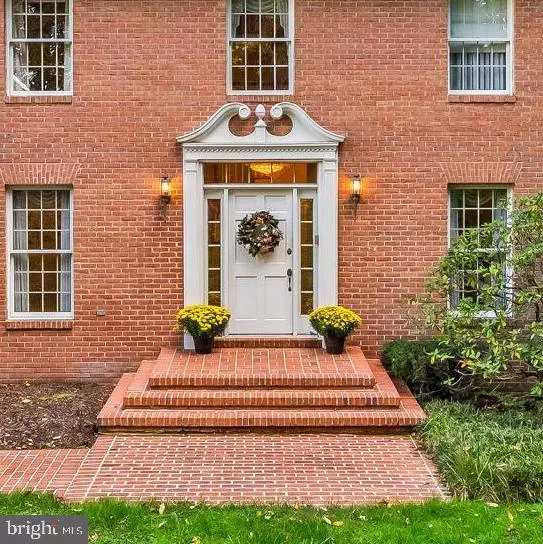
5 Beds
5 Baths
4,498 SqFt
5 Beds
5 Baths
4,498 SqFt
Key Details
Property Type Single Family Home
Sub Type Detached
Listing Status Under Contract
Purchase Type For Sale
Square Footage 4,498 sqft
Price per Sqft $277
Subdivision Ruxton Hills
MLS Listing ID MDBC2109056
Style Colonial
Bedrooms 5
Full Baths 4
Half Baths 1
HOA Fees $250/ann
HOA Y/N Y
Abv Grd Liv Area 3,628
Originating Board BRIGHT
Year Built 1985
Annual Tax Amount $10,879
Tax Year 2024
Lot Size 0.970 Acres
Acres 0.97
Property Description
With 5 bedrooms and 4 ½ baths, this home features nearly 4,500 square feet of living space on 4 levels. Enter through the gracious entry foyer flanked by the living room and dining room with beautiful hardwood floors. The circular flow on this main level offers numerous additional gathering spaces, including a library with a wall of built in shelving, sunny breakfast room, and family room - all with hardwood floors and each with a wood-burning fireplace or stove. The sizable kitchen with endless cabinetry, a large center island with a 6-burner cooktop, and double wall ovens enjoys a view of the sunny back yard. The adjacent family room provides access via French doors to a brick patio and expansive deck leading to the secluded rear and side yards.
A convenient side entrance leads to a powder room, mudroom/laundry room, and large 2-car garage.
Upstairs, you’ll discover the primary bedroom with an en suite bathroom, large walk-in closet, two additional bedrooms, and a full bath. The top floor features two more bedrooms and another full bath, plus a large landing area with a sunny skylight - perfect for a study nook.
In addition to above-grade living, the lower level features finished and unfinished recreational spaces. The highlight is a large recreation room with a wood-burning stove, home office space with custom built-ins, and double doors leading out to the beautiful rear yard.
Long-time owners have made many significant improvements to the systems, mechanicals, and structure, including a new heat pump/AC (May 2024) and another servicing the upper floors in 2019. Exterior improvements include a large project by Fick Brothers in 2012 that included roof and skylight replacements, AZAK dormers/siding, copper flashing, replaced gutters, chimney crowns and caps, as well as masonry work on sidewalks and patios.
Location
State MD
County Baltimore
Zoning RESIDENTIAL - R
Rooms
Other Rooms Living Room, Dining Room, Primary Bedroom, Bedroom 2, Bedroom 3, Bedroom 4, Bedroom 5, Kitchen, Family Room, Library, Breakfast Room, Laundry, Other, Office, Recreation Room, Storage Room, Bathroom 1, Bathroom 2, Bathroom 3, Primary Bathroom, Half Bath
Basement Fully Finished, Daylight, Partial, Rear Entrance
Interior
Interior Features Breakfast Area, Family Room Off Kitchen, Kitchen - Island, Dining Area, Built-Ins, Window Treatments, Primary Bath(s), Wet/Dry Bar, Wood Floors, Stove - Wood, WhirlPool/HotTub, Crown Moldings, Recessed Lighting, Skylight(s), Walk-in Closet(s)
Hot Water Electric
Heating Forced Air, Heat Pump(s)
Cooling Central A/C
Flooring Hardwood, Carpet, Ceramic Tile
Fireplaces Number 4
Fireplaces Type Heatilator, Mantel(s)
Equipment Cooktop - Down Draft, Dishwasher, Intercom, Oven - Double, Oven - Wall, Refrigerator, Six Burner Stove, Washer, Dryer, Disposal, Exhaust Fan, Water Heater
Fireplace Y
Window Features Bay/Bow,Skylights
Appliance Cooktop - Down Draft, Dishwasher, Intercom, Oven - Double, Oven - Wall, Refrigerator, Six Burner Stove, Washer, Dryer, Disposal, Exhaust Fan, Water Heater
Heat Source Electric
Laundry Main Floor
Exterior
Exterior Feature Deck(s), Porch(es)
Garage Garage Door Opener, Garage - Side Entry
Garage Spaces 8.0
Utilities Available Electric Available
Waterfront N
Water Access N
View Trees/Woods
Roof Type Asphalt
Accessibility Other
Porch Deck(s), Porch(es)
Parking Type Attached Garage, Driveway
Attached Garage 2
Total Parking Spaces 8
Garage Y
Building
Lot Description Landscaping, Front Yard, Rear Yard
Story 4
Foundation Block, Crawl Space
Sewer Public Sewer
Water Public
Architectural Style Colonial
Level or Stories 4
Additional Building Above Grade, Below Grade
Structure Type 2 Story Ceilings,Vaulted Ceilings,Dry Wall
New Construction N
Schools
School District Baltimore County Public Schools
Others
Senior Community No
Tax ID 04091900014267
Ownership Fee Simple
SqFt Source Assessor
Security Features Electric Alarm
Special Listing Condition Standard

GET MORE INFORMATION

CRS, DRI, Notary | Assistant Broker | Lic# J: LIC#99697 | C: LIC#602439






