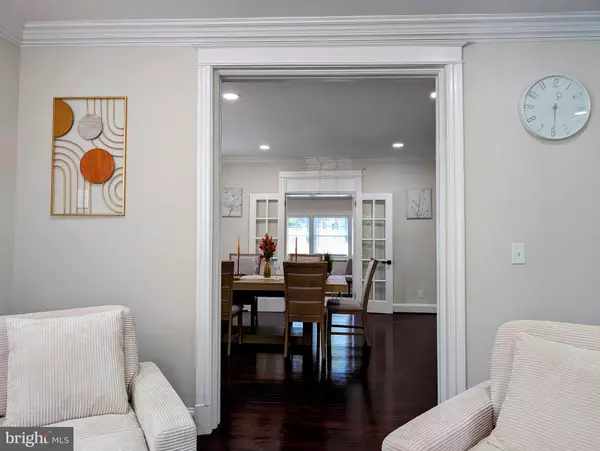
5 Beds
4 Baths
2,885 SqFt
5 Beds
4 Baths
2,885 SqFt
Key Details
Property Type Single Family Home
Sub Type Detached
Listing Status Under Contract
Purchase Type For Sale
Square Footage 2,885 sqft
Price per Sqft $485
Subdivision Brightwood
MLS Listing ID DCDC2164032
Style Colonial
Bedrooms 5
Full Baths 3
Half Baths 1
HOA Y/N N
Abv Grd Liv Area 2,200
Originating Board BRIGHT
Year Built 1912
Annual Tax Amount $4,542
Tax Year 2007
Lot Size 7,640 Sqft
Acres 0.18
Property Description
Welcome to this completely remodeled 5-bedroom, 3.5-bathroom single-family residence, a true gem nestled in Northwest Washington, DC. Spanning three levels plus a finished basement, this exquisite home combines modern elegance with functional living.
Main Level:
Step inside to discover a spacious open kitchen, seamlessly flowing into a chic dining area—perfect for entertaining. The thoughtfully designed half bath is conveniently located nearby, while the stylish sitting room at the rear offers a cozy retreat, bathed in natural light.
Upper Levels:
Ascend to the upper level, where you’ll find three generously sized bedrooms, including a luxurious full bath featuring innovative amenities like color-changing lights and integrated laundry. The crowning jewel of this home is the uppermost level, boasting a striking futuristic dome ceiling that elevates the space, accompanied by an additional full bath for ultimate convenience.
Basement:
The fully finished basement is an entertainer's delight, complete with a kitchen, another full bath and laundry, providing endless possibilities for recreation or guest accommodation.
Outdoor Features:
The large, level backyard is ideal for outdoor gatherings or serene relaxation. This property also includes designated off-street parking for two cars.
Experience the perfect blend of modern luxury and comfortable living in this remarkable home. Don’t miss the opportunity to make it yours!
Make sure to watch the virtual walkthrough video to see the full potential of this amazing listing.
Location
State DC
County Washington
Zoning R1B
Rooms
Basement Side Entrance, Sump Pump, Full, Fully Finished, Walkout Stairs
Interior
Interior Features Attic, 2nd Kitchen, Dining Area, Upgraded Countertops, Window Treatments, Wood Floors
Hot Water Natural Gas
Heating Forced Air
Cooling Central A/C
Fireplaces Number 1
Fireplaces Type Mantel(s), Screen
Fireplace Y
Heat Source Natural Gas
Exterior
Waterfront N
Water Access N
Accessibility None
Garage N
Building
Story 3
Foundation Brick/Mortar
Sewer Public Sewer
Water Public
Architectural Style Colonial
Level or Stories 3
Additional Building Above Grade, Below Grade
New Construction N
Schools
School District District Of Columbia Public Schools
Others
Senior Community No
Tax ID 3169//0013
Ownership Fee Simple
SqFt Source Estimated
Special Listing Condition Standard

GET MORE INFORMATION

CRS, DRI, Notary | Assistant Broker | Lic# J: LIC#99697 | C: LIC#602439






