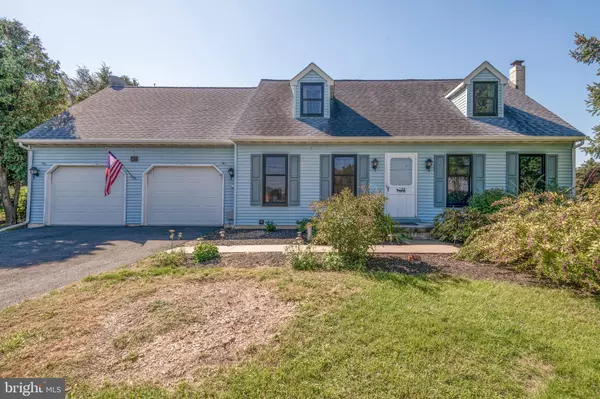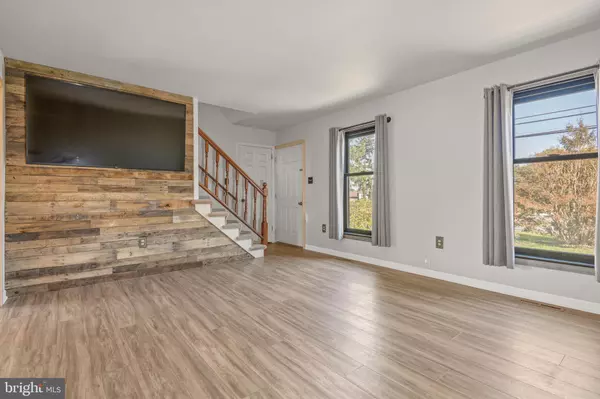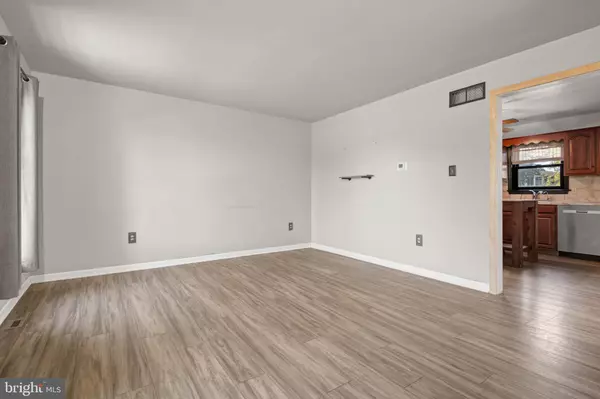
3 Beds
2 Baths
1,404 SqFt
3 Beds
2 Baths
1,404 SqFt
Key Details
Property Type Single Family Home
Sub Type Detached
Listing Status Pending
Purchase Type For Sale
Square Footage 1,404 sqft
Price per Sqft $259
Subdivision None Available
MLS Listing ID PALA2058604
Style Cape Cod
Bedrooms 3
Full Baths 2
HOA Y/N N
Abv Grd Liv Area 1,404
Originating Board BRIGHT
Year Built 1987
Annual Tax Amount $3,710
Tax Year 2024
Lot Size 0.400 Acres
Acres 0.4
Lot Dimensions 0.00 x 0.00
Property Description
Location
State PA
County Lancaster
Area Salisbury Twp (10556)
Zoning RESIDENTIAL
Rooms
Basement Full, Outside Entrance, Poured Concrete, Rear Entrance, Sump Pump
Main Level Bedrooms 1
Interior
Interior Features Carpet, Ceiling Fan(s), Dining Area, Entry Level Bedroom, Kitchen - Eat-In, Kitchen - Island
Hot Water Electric
Heating Heat Pump(s)
Cooling Central A/C
Flooring Carpet, Hardwood, Vinyl
Inclusions Refrigerator, Microwave, Dishwasher, Stove, Living Room TV, Freezer in Basement, Refrigerator in Garage, Washer, Dryer, Shed in Backyard, Kitchen Island with Chairs, Cabinet in Basement, Safe in Basement
Equipment Built-In Range, Built-In Microwave, Dishwasher, Dryer - Electric, Extra Refrigerator/Freezer, Freezer, Refrigerator, Washer, Stove
Furnishings No
Fireplace N
Appliance Built-In Range, Built-In Microwave, Dishwasher, Dryer - Electric, Extra Refrigerator/Freezer, Freezer, Refrigerator, Washer, Stove
Heat Source Electric
Laundry Basement
Exterior
Garage Garage - Rear Entry, Garage Door Opener, Garage - Front Entry
Garage Spaces 6.0
Fence Chain Link
Utilities Available Water Available, Sewer Available, Phone Available, Electric Available
Water Access N
Roof Type Shingle
Accessibility None
Attached Garage 2
Total Parking Spaces 6
Garage Y
Building
Lot Description Front Yard
Story 2
Foundation Block
Sewer Public Sewer
Water Well
Architectural Style Cape Cod
Level or Stories 2
Additional Building Above Grade, Below Grade
Structure Type Dry Wall
New Construction N
Schools
High Schools Pequea Valley
School District Pequea Valley
Others
Senior Community No
Tax ID 560-08615-0-0000
Ownership Fee Simple
SqFt Source Assessor
Acceptable Financing Cash, Conventional, FHA, VA
Listing Terms Cash, Conventional, FHA, VA
Financing Cash,Conventional,FHA,VA
Special Listing Condition Standard

GET MORE INFORMATION

CRS, DRI, Notary | Assistant Broker | Lic# J: LIC#99697 | C: LIC#602439






