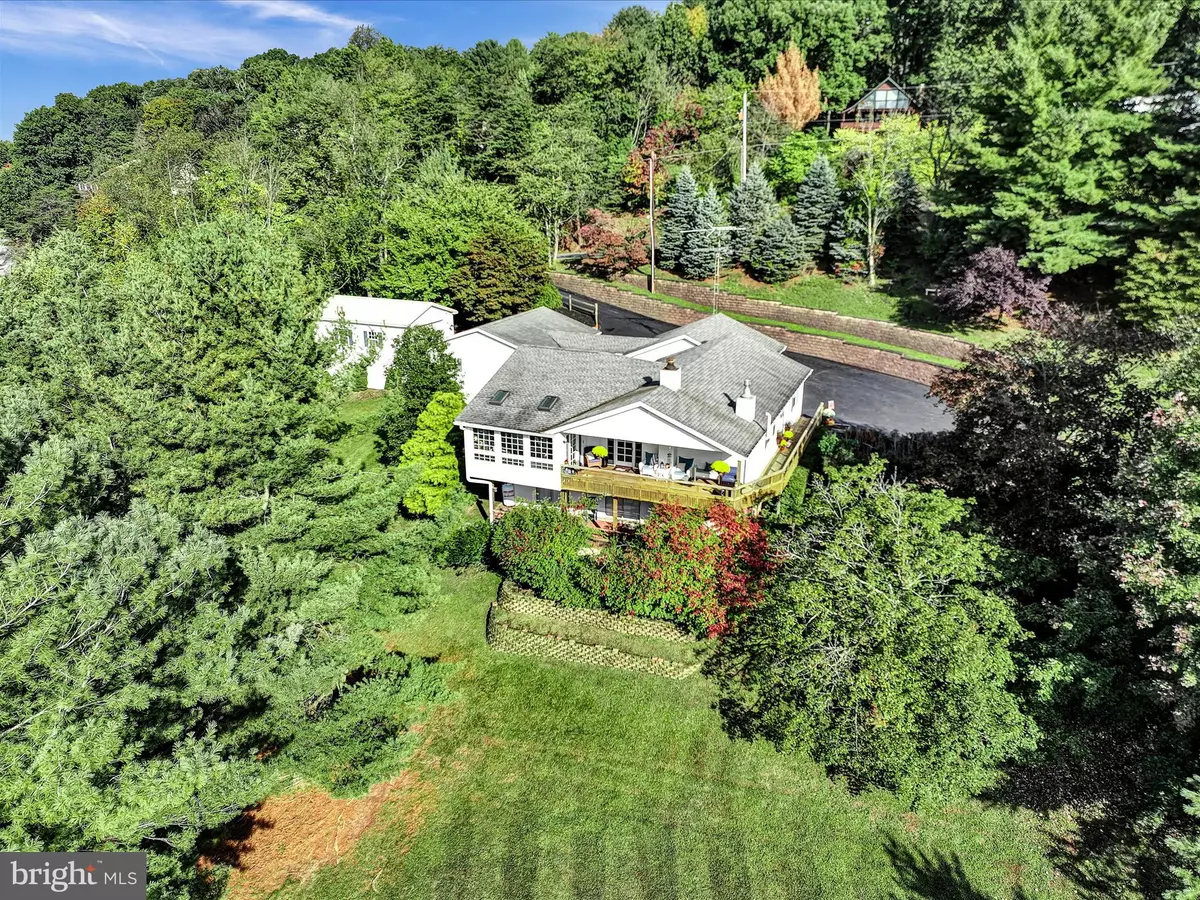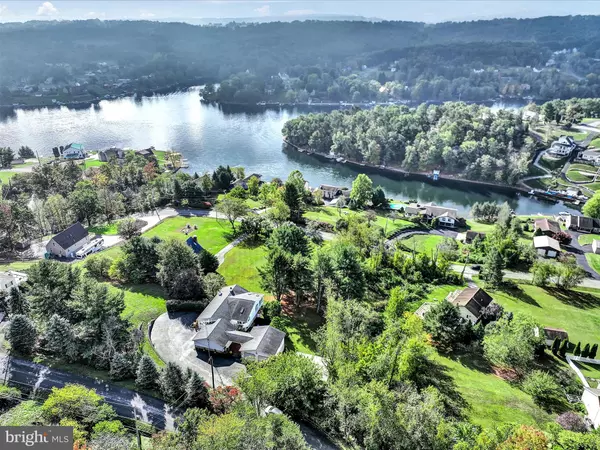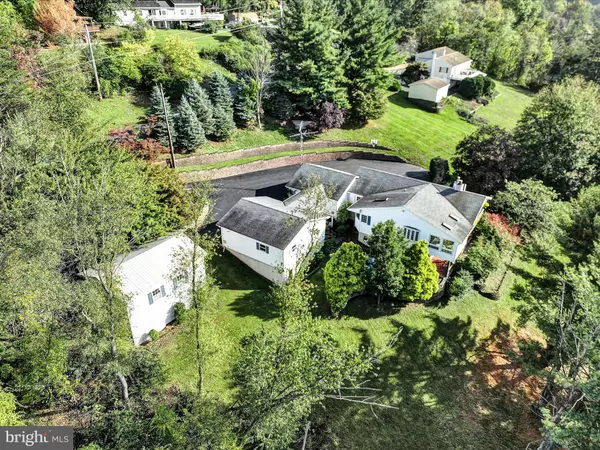
3 Beds
2 Baths
1,512 SqFt
3 Beds
2 Baths
1,512 SqFt
Key Details
Property Type Single Family Home
Sub Type Detached
Listing Status Pending
Purchase Type For Sale
Square Footage 1,512 sqft
Price per Sqft $264
Subdivision Lake Wynonah
MLS Listing ID PASK2017912
Style Ranch/Rambler
Bedrooms 3
Full Baths 2
HOA Fees $1,387/ann
HOA Y/N Y
Abv Grd Liv Area 1,512
Originating Board BRIGHT
Year Built 1988
Annual Tax Amount $4,021
Tax Year 2022
Lot Size 0.830 Acres
Acres 0.83
Property Description
Location
State PA
County Schuylkill
Area South Manheim Twp (13328)
Zoning R-S
Rooms
Basement Poured Concrete, Connecting Stairway, Daylight, Partial, Heated, Improved, Interior Access, Outside Entrance, Shelving, Walkout Level, Space For Rooms
Main Level Bedrooms 1
Interior
Interior Features Breakfast Area, Built-Ins, Carpet, Central Vacuum, Combination Kitchen/Living, Entry Level Bedroom, Exposed Beams, Floor Plan - Open, Kitchen - Eat-In, Kitchen - Gourmet, Kitchen - Island, Stove - Coal, Wood Floors, Wet/Dry Bar, Bar, Walk-in Closet(s), Upgraded Countertops
Hot Water Electric
Heating Heat Pump(s)
Cooling Central A/C
Flooring Hardwood, Carpet, Luxury Vinyl Plank
Fireplaces Number 2
Fireplaces Type Gas/Propane, Electric
Inclusions Range, Microwave, Dishwasher, Refrigerator in Garage, Washer/Dryer, 1 Ton Coal, Air Compressor, Central Vacuum + Hose
Furnishings No
Fireplace Y
Heat Source Propane - Leased
Exterior
Exterior Feature Deck(s), Breezeway, Wrap Around
Garage Additional Storage Area, Built In, Covered Parking, Garage - Side Entry, Garage - Front Entry, Garage Door Opener, Inside Access, Oversized
Garage Spaces 5.0
Amenities Available Bar/Lounge, Basketball Courts, Boat Ramp, Club House, Common Grounds, Community Center, Dining Rooms, Gated Community, Lake, Marina/Marina Club, Non-Lake Recreational Area, Picnic Area, Pool - Outdoor, Security, Swimming Pool, Tennis Courts, Tot Lots/Playground, Volleyball Courts, Water/Lake Privileges
Waterfront N
Water Access Y
Water Access Desc Boat - Length Limit,Boat - Powered,Canoe/Kayak,Fishing Allowed,Personal Watercraft (PWC),Private Access,Sail,Swimming Allowed,Waterski/Wakeboard
View Water, Scenic Vista, Trees/Woods, Mountain, Lake
Roof Type Shingle
Accessibility None
Porch Deck(s), Breezeway, Wrap Around
Road Frontage HOA
Parking Type Attached Garage, Detached Garage
Attached Garage 2
Total Parking Spaces 5
Garage Y
Building
Story 2
Foundation Concrete Perimeter
Sewer On Site Septic
Water Community, Public
Architectural Style Ranch/Rambler
Level or Stories 2
Additional Building Above Grade, Below Grade
Structure Type Beamed Ceilings,Cathedral Ceilings,9'+ Ceilings,Wood Walls
New Construction N
Schools
School District Schuylkill Haven Area
Others
HOA Fee Include Common Area Maintenance,Pool(s),Reserve Funds,Road Maintenance,Security Gate,Snow Removal
Senior Community No
Tax ID 28-24-1892
Ownership Fee Simple
SqFt Source Assessor
Acceptable Financing Cash, Conventional, FHA, VA
Listing Terms Cash, Conventional, FHA, VA
Financing Cash,Conventional,FHA,VA
Special Listing Condition Standard

GET MORE INFORMATION

CRS, DRI, Notary | Assistant Broker | Lic# J: LIC#99697 | C: LIC#602439






