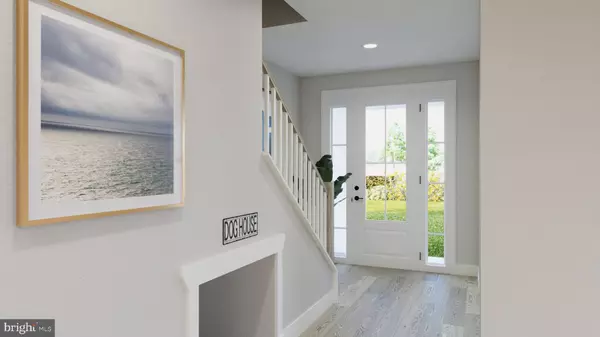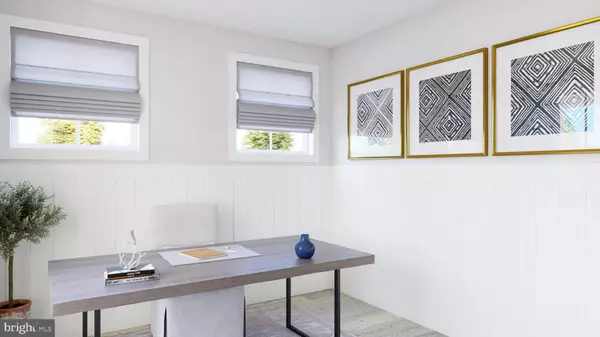4 Beds
4 Baths
4 Beds
4 Baths
Key Details
Property Type Condo
Sub Type Condo/Co-op
Listing Status Active
Purchase Type For Sale
Subdivision None Available
MLS Listing ID DESU2072184
Style Coastal
Bedrooms 4
Full Baths 3
Half Baths 1
Condo Fees $195/mo
HOA Fees $323/mo
HOA Y/N Y
Originating Board BRIGHT
Year Built 2024
Lot Dimensions 0.00 x 0.00
Property Description
Est. March 2025 move-in. Don't miss this opportunity—contact us today!
Location
State DE
County Sussex
Area Lewes Rehoboth Hundred (31009)
Zoning GENERAL RESIDENTIAL
Rooms
Main Level Bedrooms 1
Interior
Hot Water Tankless
Heating Central
Cooling Central A/C
Fireplace N
Heat Source Electric
Exterior
Parking Features Garage - Front Entry
Garage Spaces 2.0
Amenities Available Pool - Outdoor, Swimming Pool
Water Access N
Accessibility None
Attached Garage 2
Total Parking Spaces 2
Garage Y
Building
Story 2
Foundation Slab
Sewer Public Sewer
Water Public
Architectural Style Coastal
Level or Stories 2
Additional Building Above Grade, Below Grade
New Construction Y
Schools
School District Cape Henlopen
Others
Pets Allowed Y
HOA Fee Include Common Area Maintenance,Ext Bldg Maint,Lawn Maintenance,Management,Insurance,Pool(s),Trash,Snow Removal
Senior Community No
Tax ID 334-19.00-1.00-120
Ownership Condominium
Special Listing Condition Standard
Pets Allowed Dogs OK, Cats OK

GET MORE INFORMATION
CRS, DRI, Notary | Assistant Broker | Lic# J: LIC#99697 | C: LIC#602439






