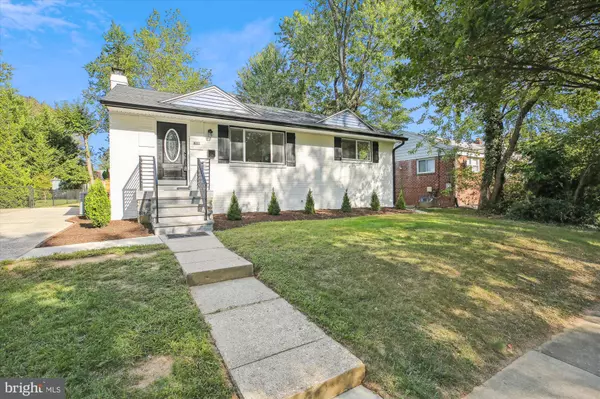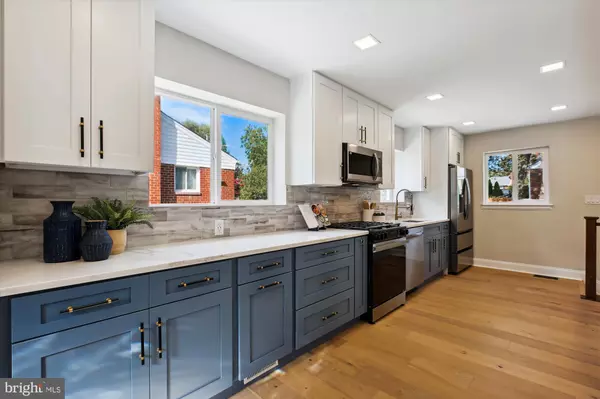5 Beds
3 Baths
2,000 SqFt
5 Beds
3 Baths
2,000 SqFt
Key Details
Property Type Single Family Home
Sub Type Detached
Listing Status Under Contract
Purchase Type For Sale
Square Footage 2,000 sqft
Price per Sqft $344
Subdivision Wheaton Forest
MLS Listing ID MDMC2150856
Style Raised Ranch/Rambler
Bedrooms 5
Full Baths 3
HOA Y/N N
Abv Grd Liv Area 1,000
Originating Board BRIGHT
Year Built 1953
Annual Tax Amount $4,711
Tax Year 2024
Lot Size 6,311 Sqft
Acres 0.14
Property Description
Step inside and experience a modern, one-of-a-kind floor plan that combines functionality with style. The bright, open kitchen features quartz countertops and is perfect for entertaining, while the engineered hardwood floors throughout the main level add warmth and elegance to every room. Enjoy plenty of natural light that floods the spacious living areas, creating an inviting atmosphere.
The home's recent upgrades include new electrical wiring with a new panel, HVAC system, plumbing, roof, gutters, and a newly built shed—ensuring peace of mind for years to come. Downstairs, the fully finished basement offers a large rec room, a convenient kitchenette, and a dedicated laundry room with ample storage. Both the kitchen and basement have easy access to the huge backyard, where you'll find a large concrete patio—perfect for outdoor gatherings.
Located just minutes from the Wheaton Metro, shopping centers, schools, and Wheaton Regional Park, which features playgrounds, walking paths, a dog park, and more, this home is ideally situated for both convenience and recreation.
If you're looking for a home that blends modern luxury with thoughtful design, 11007 Bucknell Drive is the perfect choice. Schedule a tour today to see this exceptional property for yourself!
Location
State MD
County Montgomery
Zoning R60
Rooms
Basement Other
Main Level Bedrooms 3
Interior
Hot Water Natural Gas
Heating Forced Air
Cooling Central A/C
Flooring Engineered Wood
Fireplace N
Heat Source Natural Gas
Laundry Basement
Exterior
Water Access N
Roof Type Architectural Shingle
Accessibility None
Garage N
Building
Story 2
Foundation Brick/Mortar
Sewer Public Sewer
Water Public
Architectural Style Raised Ranch/Rambler
Level or Stories 2
Additional Building Above Grade, Below Grade
New Construction N
Schools
School District Montgomery County Public Schools
Others
Senior Community No
Tax ID 161301267791
Ownership Fee Simple
SqFt Source Assessor
Horse Property N
Special Listing Condition Standard

GET MORE INFORMATION
CRS, DRI, Notary | Assistant Broker | Lic# J: LIC#99697 | C: LIC#602439






