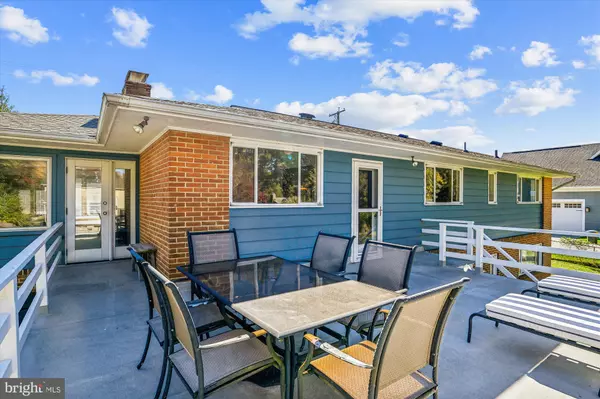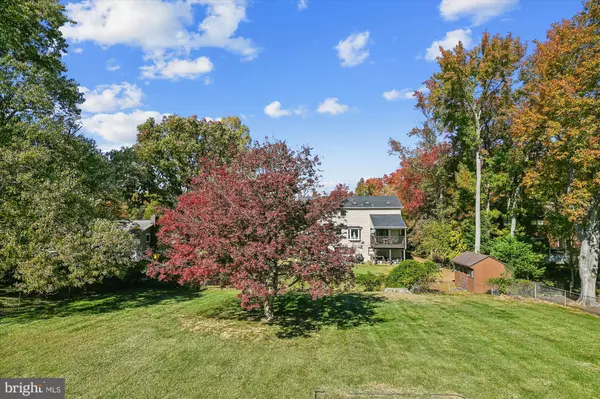
5 Beds
2 Baths
2,291 SqFt
5 Beds
2 Baths
2,291 SqFt
OPEN HOUSE
Sat Nov 02, 12:00pm - 2:00pm
Sun Nov 03, 1:00pm - 3:00pm
Key Details
Property Type Single Family Home
Sub Type Detached
Listing Status Active
Purchase Type For Sale
Square Footage 2,291 sqft
Price per Sqft $261
Subdivision Hillsmere Shores
MLS Listing ID MDAA2096304
Style Raised Ranch/Rambler
Bedrooms 5
Full Baths 2
HOA Y/N N
Abv Grd Liv Area 1,372
Originating Board BRIGHT
Year Built 1962
Annual Tax Amount $5,870
Tax Year 2024
Lot Size 10,000 Sqft
Acres 0.23
Property Description
On the main floor, three generous bedrooms and a renovated full bathroom are joined by a bright living room with charming built-ins, a kitchen with an eat-in island or coffee bar, a spacious dining room, a four-season sun porch, and a rooftop deck.
The lower floor, with a separate entrance, features lots of natural light in the large multi-purpose family room with a wood-burning fireplace, an updated full bathroom, and two generous bedrooms.
The laundry and utility room are also located on the lower level, with an additional separate entrance.
Such a flexible floor plan means many potential uses for this home. Enjoy working from a home office, inviting guests to stay in the in-law or guest quarters, or set up a workout space. Use your imagination!
Storage abounds in this home with generous closets throughout, and a shed in the carport.
HVAC serviced summer 2024. HVAC compressor replaced 2023. Roof replaced 2020.
Residents of Hillsmere Shores enjoy a private marina with direct access to the South River, multiple playgrounds, waterfront pavilions, a sandy beach, and a community pool. Hillsmere Shores is adjacent to Quiet Waters Park, the Eastport-Annapolis library branch, Hillsmere Elementary School, PAL Park, and the Bay Ridge Plaza shopping center.
More information about the association can be found at Hillsmereshores.org.
Location
State MD
County Anne Arundel
Zoning R2
Rooms
Other Rooms Living Room, Dining Room, Bedroom 2, Bedroom 3, Bedroom 4, Bedroom 5, Kitchen, Family Room, Bedroom 1, Sun/Florida Room, Utility Room, Bathroom 1, Bathroom 2
Basement Daylight, Full, Full, Improved, Heated, Outside Entrance, Rear Entrance, Side Entrance, Walkout Level, Partially Finished
Main Level Bedrooms 3
Interior
Interior Features Built-Ins, Ceiling Fan(s), Chair Railings, Entry Level Bedroom, Floor Plan - Open, Kitchen - Eat-In, Kitchen - Island, Pantry, Wood Floors, Bathroom - Tub Shower
Hot Water Electric
Heating Other
Cooling Ceiling Fan(s), Central A/C
Flooring Hardwood, Tile/Brick
Fireplaces Number 1
Fireplaces Type Wood
Equipment Dishwasher, Disposal, Dryer, Microwave, Refrigerator, Range Hood, Stove, Washer
Fireplace Y
Appliance Dishwasher, Disposal, Dryer, Microwave, Refrigerator, Range Hood, Stove, Washer
Heat Source Oil
Laundry Lower Floor
Exterior
Exterior Feature Deck(s), Patio(s)
Garage Spaces 5.0
Fence Chain Link
Amenities Available Beach, Common Grounds, Picnic Area, Pier/Dock, Pool - Outdoor, Tot Lots/Playground, Volleyball Courts, Water/Lake Privileges
Waterfront N
Water Access Y
Water Access Desc Boat - Powered,Canoe/Kayak
Roof Type Asphalt
Accessibility None
Porch Deck(s), Patio(s)
Parking Type Attached Carport, Driveway, Off Street
Total Parking Spaces 5
Garage N
Building
Lot Description Rear Yard
Story 2
Foundation Slab
Sewer Public Sewer
Water Well
Architectural Style Raised Ranch/Rambler
Level or Stories 2
Additional Building Above Grade, Below Grade
New Construction N
Schools
Elementary Schools Hillsmere
Middle Schools Annapolis
High Schools Annapolis
School District Anne Arundel County Public Schools
Others
HOA Fee Include Common Area Maintenance,Pool(s),Pier/Dock Maintenance
Senior Community No
Tax ID 020241211314300
Ownership Fee Simple
SqFt Source Assessor
Special Listing Condition Standard

GET MORE INFORMATION

CRS, DRI, Notary | Assistant Broker | Lic# J: LIC#99697 | C: LIC#602439






