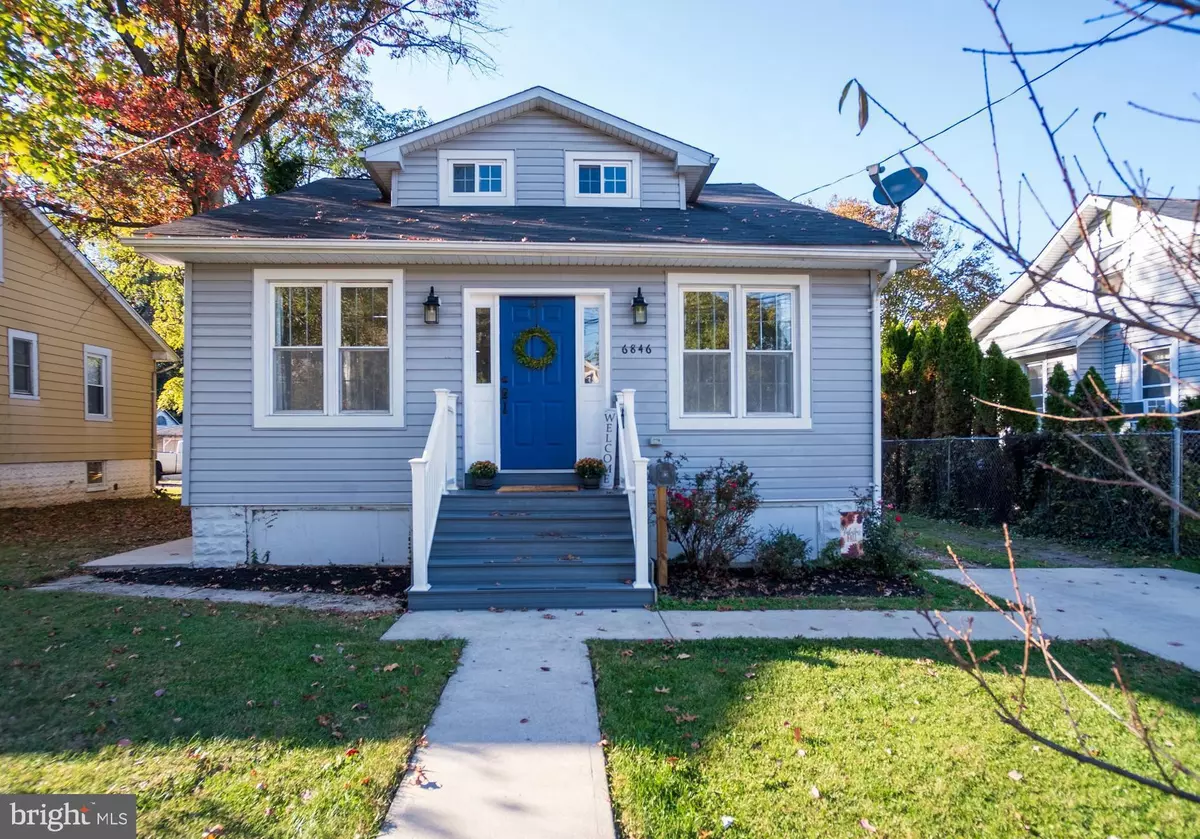
3 Beds
2 Baths
1,496 SqFt
3 Beds
2 Baths
1,496 SqFt
Key Details
Property Type Single Family Home
Sub Type Detached
Listing Status Pending
Purchase Type For Sale
Square Footage 1,496 sqft
Price per Sqft $254
Subdivision North Linthicum
MLS Listing ID MDAA2096244
Style Cape Cod
Bedrooms 3
Full Baths 2
HOA Y/N N
Abv Grd Liv Area 1,496
Originating Board BRIGHT
Year Built 1930
Annual Tax Amount $3,610
Tax Year 2024
Lot Size 7,500 Sqft
Acres 0.17
Property Description
Designed for both functionality and style, this home serves as an ideal haven for any lifestyle, whether you're relaxing, entertaining, or working from home.
Location
State MD
County Anne Arundel
Zoning R5
Rooms
Other Rooms Living Room, Dining Room, Bedroom 2, Bedroom 3, Kitchen, Basement, Bedroom 1, Bonus Room
Basement Unfinished, Walkout Stairs
Main Level Bedrooms 1
Interior
Interior Features Kitchen - Gourmet, Kitchen - Island, Pantry, Upgraded Countertops, Wood Floors, Recessed Lighting, Floor Plan - Open, Entry Level Bedroom, Bathroom - Tub Shower, Bathroom - Walk-In Shower
Hot Water Natural Gas
Heating Forced Air
Cooling Central A/C
Equipment Built-In Microwave, Dishwasher, Refrigerator, Icemaker, Oven/Range - Gas, Range Hood, Stainless Steel Appliances, Washer - Front Loading, Dryer - Front Loading, Exhaust Fan
Fireplace N
Window Features Vinyl Clad,Storm
Appliance Built-In Microwave, Dishwasher, Refrigerator, Icemaker, Oven/Range - Gas, Range Hood, Stainless Steel Appliances, Washer - Front Loading, Dryer - Front Loading, Exhaust Fan
Heat Source Natural Gas
Laundry Washer In Unit, Dryer In Unit, Basement
Exterior
Exterior Feature Porch(es)
Garage Spaces 2.0
Waterfront N
Water Access N
Accessibility None
Porch Porch(es)
Parking Type Driveway
Total Parking Spaces 2
Garage N
Building
Lot Description Backs to Trees, Rear Yard
Story 3
Foundation Block
Sewer Public Sewer
Water Public
Architectural Style Cape Cod
Level or Stories 3
Additional Building Above Grade, Below Grade
New Construction N
Schools
School District Anne Arundel County Public Schools
Others
Pets Allowed Y
Senior Community No
Tax ID 020557918065600
Ownership Fee Simple
SqFt Source Assessor
Acceptable Financing FHA, VA, Conventional, Cash
Listing Terms FHA, VA, Conventional, Cash
Financing FHA,VA,Conventional,Cash
Special Listing Condition Standard
Pets Description No Pet Restrictions

GET MORE INFORMATION

CRS, DRI, Notary | Assistant Broker | Lic# J: LIC#99697 | C: LIC#602439






