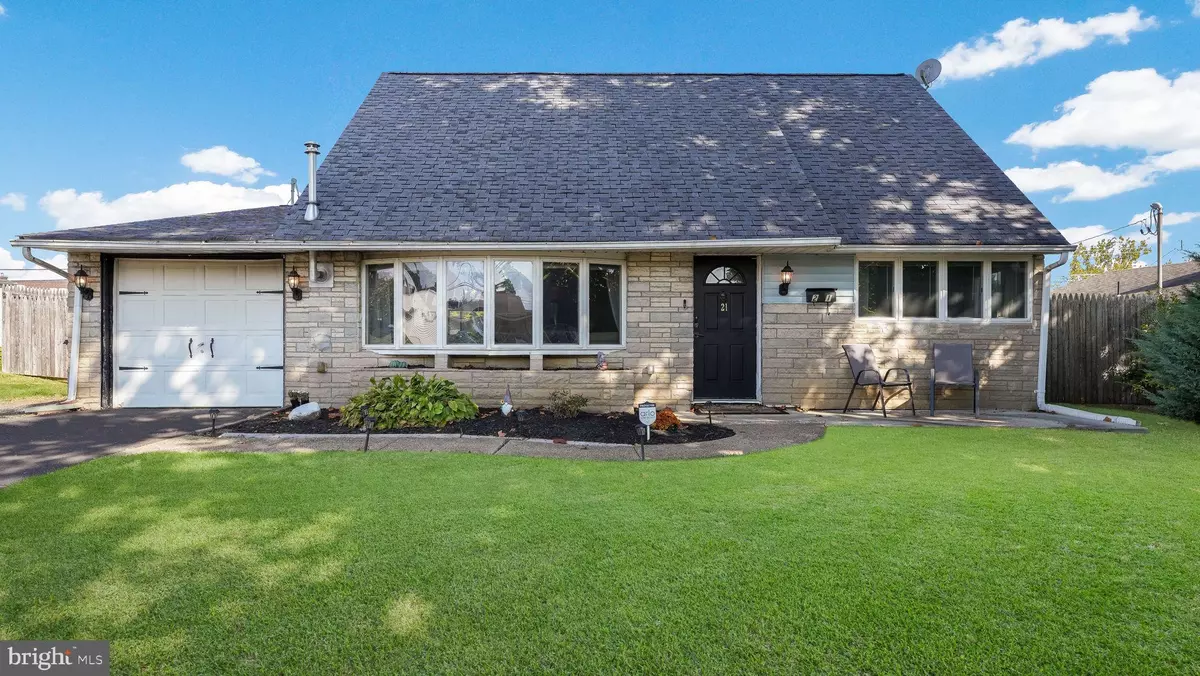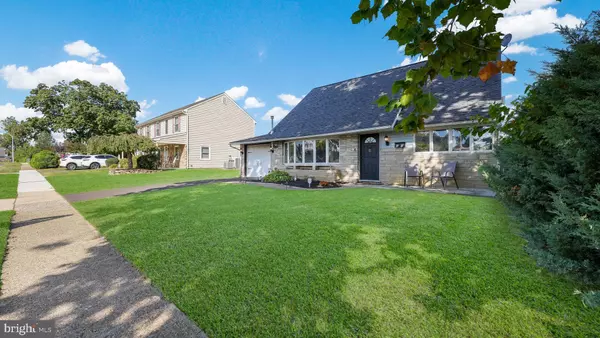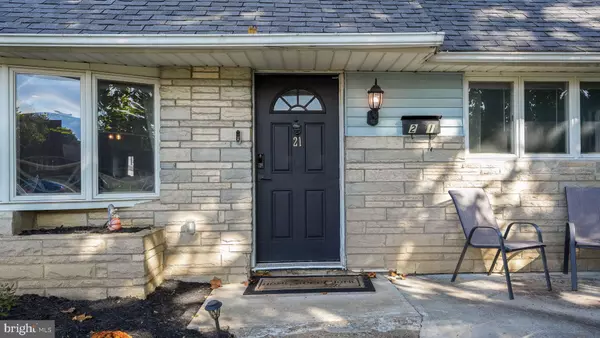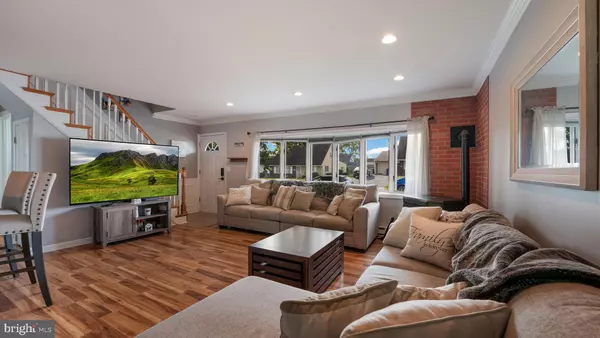
4 Beds
2 Baths
1,479 SqFt
4 Beds
2 Baths
1,479 SqFt
Key Details
Property Type Single Family Home
Sub Type Detached
Listing Status Pending
Purchase Type For Sale
Square Footage 1,479 sqft
Price per Sqft $287
Subdivision Cobalt Ridge
MLS Listing ID PABU2080742
Style Cape Cod
Bedrooms 4
Full Baths 2
HOA Y/N N
Abv Grd Liv Area 1,479
Originating Board BRIGHT
Year Built 1956
Annual Tax Amount $4,432
Tax Year 2024
Lot Size 7,840 Sqft
Acres 0.18
Lot Dimensions 70.00 x 112.00
Property Description
The kitchen has been expertly renovated with newer, wood cabinets featuring soft-close doors and drawers, two lazy Susans, a stylish tiled backsplash, granite countertops, and a double-bowl stainless steel sink with updated appliances. Adjacent to the kitchen, the spacious dining room includes a lighted ceiling fan, perfect for family gatherings.
This home also features a stunning family room addition with a vaulted ceiling, recessed lighting, a ceiling fan, carpeting, and sliding glass doors that lead to a rear concrete patio. Off the living room, you’ll find a hall coat closet and two well-sized bedrooms, both equipped with closets and ceiling fans—one featuring carpeting.
Upstairs, two additional bedrooms offer high-end laminate flooring, ceiling fans, and added crawl space areas for extra storage. The two beautifully remodeled full baths showcase newer tiled flooring, tub surrounds, vanities, toilets, mirrors, plumbing, and electric. The second-floor bath even includes a convenient linen closet.
The entire home has been updated and features many efficient upgrades. New crown and base moldings add a touch of elegance. The exterior features low-maintenance vinyl siding with a faux stone front, while the one-car garage is equipped with a workbench, tool room, added cabinets for storage, and electric. An additional exterior shed provides even more storage options.
The upgraded electric heat system includes individual thermostats in each room for optimum energy efficiency. Enjoy the benefits of all-new outlets and recessed lighting with dimmers in every room, along with a 50-gallon energy-efficient water heater and newer plumbing throughout. A stackable washer and dryer are conveniently located on the first floor.
The fenced backyard is equipped with exterior motion and flood lights, along with an exterior hose bib and cable TV access. Experience economical and maintenance-free living in this value-packed home—move right in!
Location
State PA
County Bucks
Area Middletown Twp (10122)
Zoning R2
Rooms
Other Rooms Living Room, Dining Room, Bedroom 2, Bedroom 3, Bedroom 4, Kitchen, Family Room, Bedroom 1, Bathroom 1, Bathroom 2
Main Level Bedrooms 2
Interior
Interior Features Bathroom - Tub Shower, Carpet
Hot Water Electric
Heating Baseboard - Electric
Cooling Wall Unit, Ductless/Mini-Split
Flooring Ceramic Tile, Partially Carpeted, Vinyl
Inclusions washer, dryer and refrigerator (as is condition)
Furnishings No
Fireplace N
Window Features Bay/Bow
Heat Source Electric
Laundry Main Floor
Exterior
Garage Garage - Front Entry
Garage Spaces 3.0
Waterfront N
Water Access N
Roof Type Pitched,Shingle
Accessibility None
Parking Type Driveway, On Street, Attached Garage
Attached Garage 1
Total Parking Spaces 3
Garage Y
Building
Story 2
Foundation Slab
Sewer Public Sewer
Water Public
Architectural Style Cape Cod
Level or Stories 2
Additional Building Above Grade, Below Grade
Structure Type Vaulted Ceilings
New Construction N
Schools
Elementary Schools Miller
Middle Schools Sandburg
High Schools Neshaminy
School District Neshaminy
Others
Senior Community No
Tax ID 22-061-374
Ownership Fee Simple
SqFt Source Estimated
Acceptable Financing Cash, Conventional, FHA, VA
Listing Terms Cash, Conventional, FHA, VA
Financing Cash,Conventional,FHA,VA
Special Listing Condition Standard

GET MORE INFORMATION

CRS, DRI, Notary | Assistant Broker | Lic# J: LIC#99697 | C: LIC#602439






