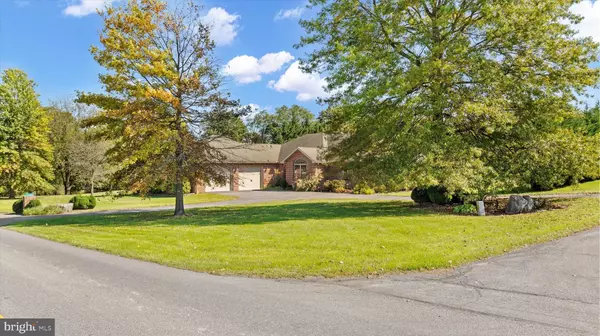
3 Beds
3 Baths
2,156 SqFt
3 Beds
3 Baths
2,156 SqFt
Key Details
Property Type Single Family Home
Sub Type Detached
Listing Status Pending
Purchase Type For Sale
Square Footage 2,156 sqft
Price per Sqft $199
Subdivision None Available
MLS Listing ID PAFL2022928
Style Ranch/Rambler
Bedrooms 3
Full Baths 2
Half Baths 1
HOA Y/N N
Abv Grd Liv Area 2,156
Originating Board BRIGHT
Year Built 2005
Annual Tax Amount $3,838
Tax Year 2022
Lot Size 1.020 Acres
Acres 1.02
Property Description
Nestled on a peaceful 1-acre lot, this charming 3-bedroom, 2.5-bathroom brick home has it all. Enjoy the fenced in back yard by the fire pit or the fountain. Located in a serene and quiet location, this property is ideal for those seeking tranquility and easy access to nature.
With a whole-house generator, you'll have peace of mind no matter the season. The yard provides plenty of space for outdoor activities, gardening, or simply relaxing and enjoying the countryside views.
Inside, the layout includes a large open rooms, radiant heated floors, vaulted ceilings, three generous bedrooms and two and a half baths, perfect for accommodating a family or guests. The master suite is a private retreat with its own en-suite bathroom with a large garden tub.
Just steps from the Cumberland Valley Rail Trail and with fishing opportunities nearby, outdoor enthusiasts will find endless adventures right at their doorstep. Whether you’re hiking, biking, or casting a line, this home places you in the heart of nature's beauty.
Location
State PA
County Franklin
Area Southampton Twp (14521)
Zoning RESIDENTIAL
Rooms
Main Level Bedrooms 3
Interior
Hot Water Propane
Heating Forced Air, Hot Water, Radiant, Heat Pump(s)
Cooling Central A/C
Fireplaces Number 1
Fireplace Y
Heat Source Electric, Propane - Owned
Exterior
Garage Garage - Side Entry, Garage Door Opener
Garage Spaces 2.0
Waterfront N
Water Access N
Accessibility No Stairs
Parking Type Attached Garage
Attached Garage 2
Total Parking Spaces 2
Garage Y
Building
Story 1
Foundation Slab
Sewer Public Sewer
Water Well
Architectural Style Ranch/Rambler
Level or Stories 1
Additional Building Above Grade
New Construction N
Schools
School District Shippensburg Area
Others
Pets Allowed Y
Senior Community No
Tax ID 21-0N07.-020.-000000
Ownership Fee Simple
SqFt Source Estimated
Acceptable Financing Cash, Conventional, FHA, VA, USDA
Listing Terms Cash, Conventional, FHA, VA, USDA
Financing Cash,Conventional,FHA,VA,USDA
Special Listing Condition Standard
Pets Description No Pet Restrictions

GET MORE INFORMATION

CRS, DRI, Notary | Assistant Broker | Lic# J: LIC#99697 | C: LIC#602439






