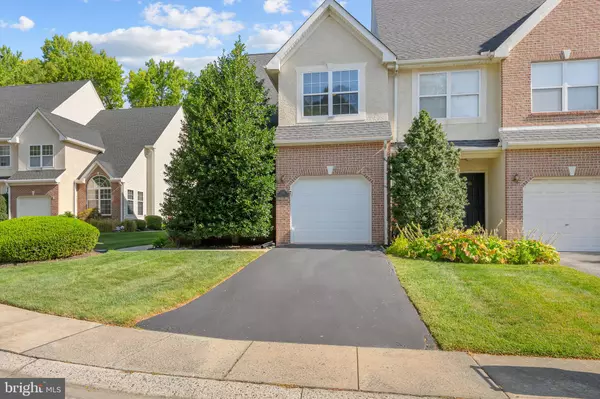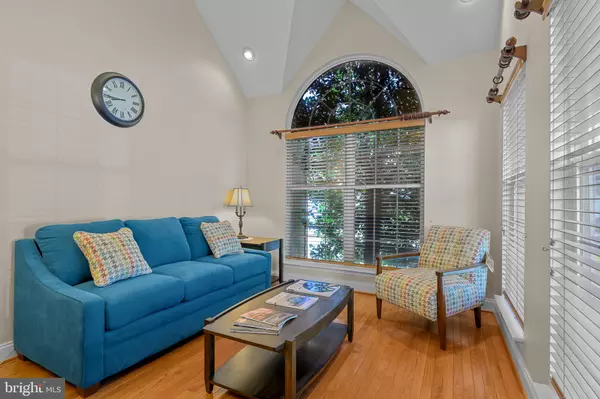
3 Beds
3 Baths
1,825 SqFt
3 Beds
3 Baths
1,825 SqFt
Key Details
Property Type Townhouse
Sub Type Interior Row/Townhouse
Listing Status Pending
Purchase Type For Sale
Square Footage 1,825 sqft
Price per Sqft $235
Subdivision Forest Gate
MLS Listing ID DENC2069502
Style Colonial
Bedrooms 3
Full Baths 2
Half Baths 1
HOA Fees $550/ann
HOA Y/N Y
Abv Grd Liv Area 1,825
Originating Board BRIGHT
Year Built 1999
Annual Tax Amount $4,434
Tax Year 2024
Lot Size 3,920 Sqft
Acres 0.09
Lot Dimensions 33 x 124
Property Description
The kitchen received multiple upgrades in 2014, featuring granite countertops, a new sink, faucet, garbage disposal, tile backsplash, and stainless-steel appliances.
As you walk up the second floor showcases new hardwood floors in the hallway, while the bathrooms were also upgraded in 2014 with tiled shower floors, faucets and toilets. The attention to detail and modern finishes add an elegant touch to this home.
On the exterior, the front and back doors have been freshly painted, and the deck has been recently stained, creating a welcoming outdoor space for enjoying the beautiful weather. The garage door was replaced in 2020, providing convenience and security for your vehicles.
Additional upgrades include a new HVAC system and furnace in 2019, ensuring optimal comfort year-round. The central A/C and 90% forced air heating further enhances the living experience in this home. Located close to Concord Pike, this property offers easy access to shopping, dining, and entertainment options, making it a convenient place to call home. Don't miss your chance to own this impeccable property in a prime location. Schedule your private showing today!
Location
State DE
County New Castle
Area Brandywine (30901)
Zoning NCTH
Rooms
Other Rooms Living Room, Dining Room, Primary Bedroom, Bedroom 2, Bedroom 3, Kitchen, Family Room
Basement Unfinished
Interior
Interior Features Ceiling Fan(s), Combination Kitchen/Dining, Floor Plan - Open, Kitchen - Island, Bathroom - Stall Shower, Upgraded Countertops
Hot Water Natural Gas
Cooling Central A/C
Flooring Carpet, Hardwood
Fireplaces Number 1
Fireplaces Type Gas/Propane
Inclusions Refrigerator, Washer, Dryer, Window Treatment, Garage & Basement Shelving
Equipment Built-In Range, Cooktop - Down Draft, Dishwasher, Dryer, Refrigerator, Stainless Steel Appliances, Washer, Water Heater
Fireplace Y
Appliance Built-In Range, Cooktop - Down Draft, Dishwasher, Dryer, Refrigerator, Stainless Steel Appliances, Washer, Water Heater
Heat Source Natural Gas
Laundry Main Floor
Exterior
Garage Garage - Front Entry
Garage Spaces 2.0
Waterfront N
Water Access N
Roof Type Architectural Shingle,Pitched
Accessibility None
Parking Type Attached Garage, Driveway, On Street
Attached Garage 1
Total Parking Spaces 2
Garage Y
Building
Story 2
Foundation Concrete Perimeter
Sewer Public Sewer
Water Public
Architectural Style Colonial
Level or Stories 2
Additional Building Above Grade, Below Grade
Structure Type Cathedral Ceilings
New Construction N
Schools
Elementary Schools Forwood
Middle Schools Talley
High Schools Brandywine
School District Brandywine
Others
Senior Community No
Tax ID 06-055.00-231
Ownership Fee Simple
SqFt Source Estimated
Special Listing Condition Standard

GET MORE INFORMATION

CRS, DRI, Notary | Assistant Broker | Lic# J: LIC#99697 | C: LIC#602439






