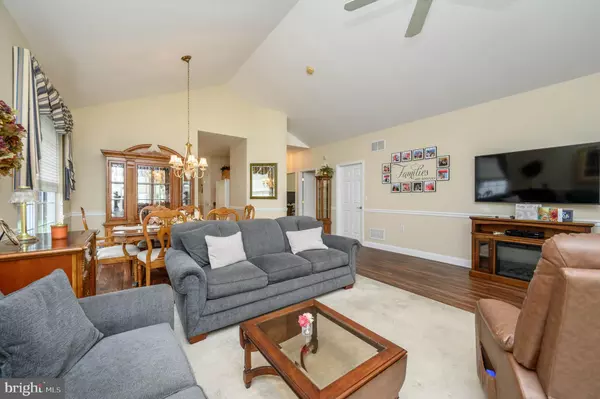
2 Beds
2 Baths
1,563 SqFt
2 Beds
2 Baths
1,563 SqFt
Key Details
Property Type Single Family Home
Sub Type Detached
Listing Status Pending
Purchase Type For Sale
Square Footage 1,563 sqft
Price per Sqft $310
Subdivision Locust Hill
MLS Listing ID NJME2049624
Style Ranch/Rambler
Bedrooms 2
Full Baths 2
HOA Fees $255/mo
HOA Y/N Y
Abv Grd Liv Area 1,563
Originating Board BRIGHT
Year Built 2002
Annual Tax Amount $8,422
Tax Year 2023
Lot Size 5,942 Sqft
Acres 0.14
Lot Dimensions 54.00 x 110.00
Property Description
Location
State NJ
County Mercer
Area Hamilton Twp (21103)
Zoning RD
Rooms
Other Rooms Living Room, Dining Room
Main Level Bedrooms 2
Interior
Interior Features Attic, Bathroom - Stall Shower, Bathroom - Tub Shower, Bathroom - Soaking Tub, Breakfast Area, Carpet, Ceiling Fan(s), Chair Railings, Combination Dining/Living, Dining Area, Entry Level Bedroom, Kitchen - Eat-In, Kitchen - Island, Kitchen - Table Space, Pantry, Primary Bath(s), Recessed Lighting, Upgraded Countertops, Walk-in Closet(s), Window Treatments, Wood Floors
Hot Water Natural Gas
Heating Baseboard - Hot Water
Cooling Central A/C, Ceiling Fan(s)
Flooring Ceramic Tile, Carpet, Wood
Inclusions Gas Range/Oven, Dishwasher, Dryer, Washer, Refrigerator, Microwave, Light Fixtures, Chandelier
Equipment Dishwasher, Dryer, Microwave, Oven/Range - Gas, Refrigerator, Washer
Fireplace N
Appliance Dishwasher, Dryer, Microwave, Oven/Range - Gas, Refrigerator, Washer
Heat Source Natural Gas
Laundry Main Floor
Exterior
Exterior Feature Patio(s), Porch(es)
Garage Garage - Front Entry
Garage Spaces 1.0
Amenities Available Club House, Exercise Room, Fitness Center, Game Room, Pool - Outdoor, Putting Green, Swimming Pool
Waterfront N
Water Access N
Roof Type Asphalt,Shingle
Accessibility None
Porch Patio(s), Porch(es)
Parking Type Attached Garage, Driveway
Attached Garage 1
Total Parking Spaces 1
Garage Y
Building
Story 1
Foundation Slab
Sewer Public Sewer
Water Public
Architectural Style Ranch/Rambler
Level or Stories 1
Additional Building Above Grade, Below Grade
Structure Type 9'+ Ceilings,Cathedral Ceilings,Tray Ceilings
New Construction N
Schools
School District Hamilton Township
Others
Pets Allowed Y
HOA Fee Include Common Area Maintenance,Ext Bldg Maint,Insurance,Lawn Maintenance,Management,Snow Removal,Trash
Senior Community Yes
Age Restriction 55
Tax ID 03-02606 01-00011
Ownership Fee Simple
SqFt Source Assessor
Security Features Carbon Monoxide Detector(s),Smoke Detector
Acceptable Financing Cash, Conventional, FHA, USDA
Listing Terms Cash, Conventional, FHA, USDA
Financing Cash,Conventional,FHA,USDA
Special Listing Condition Standard
Pets Description No Pet Restrictions

GET MORE INFORMATION

CRS, DRI, Notary | Assistant Broker | Lic# J: LIC#99697 | C: LIC#602439






