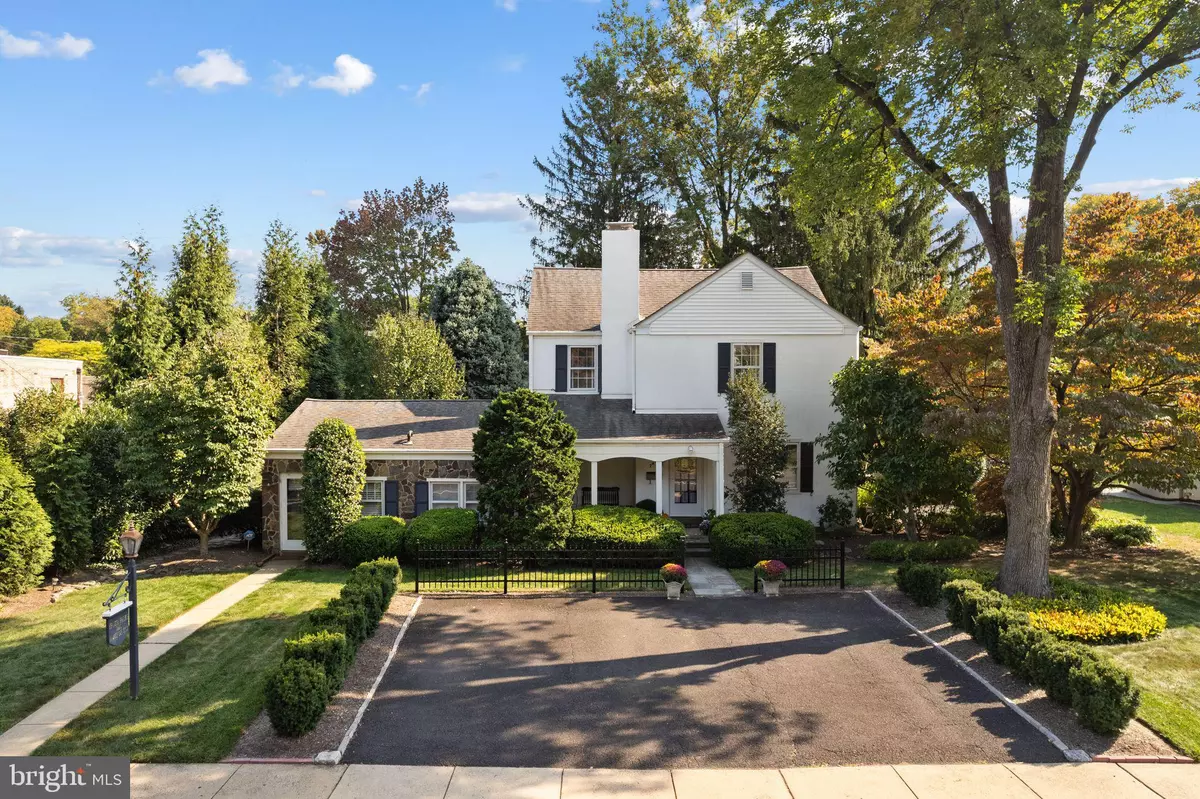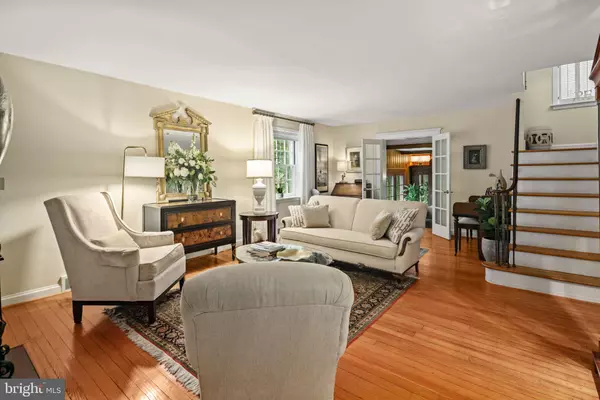
3 Beds
3 Baths
0.34 Acres Lot
3 Beds
3 Baths
0.34 Acres Lot
OPEN HOUSE
Sun Nov 03, 11:00am - 1:00pm
Key Details
Property Type Single Family Home
Sub Type Detached
Listing Status Active
Purchase Type For Sale
Subdivision Abington
MLS Listing ID PAMC2118742
Style Traditional
Bedrooms 3
Full Baths 2
Half Baths 1
HOA Y/N N
Originating Board BRIGHT
Year Built 1930
Annual Tax Amount $10,223
Tax Year 2023
Lot Size 0.344 Acres
Acres 0.34
Lot Dimensions 100.00 x 0.00
Property Description
As you enter the spacious living room, you can picture yourself relaxing in front of the beautiful floor-to-ceiling bookshelves that surround the custom-built mantle and fireplace. Then, you will be drawn through to the generous family room, which enhances the home's inviting atmosphere. French doors lead out to the patio and fenced backyard, perfect for relaxing and watching the birds and butterflies. A large dining room with natural light is ideal for hosting memorable dinners. Gleaming hardwood floors grace the entire first floor.
Upstairs, you'll find three generously sized bedrooms with beautiful hardwood floors and plenty of deep closet space. The fully finished basement with a full bath adds extra living or recreational space, including an exercise room and gaming area. There are many ample closets for storage, along with a custom-built mirrored storage cabinet.
The attached office space is perfect for professionals such as doctors, accountants, or lawyers. It could also convert into an impressive in-law suite.
Located in the award-winning Abington School District and close to everything—shopping, dining, train stations, universities, and hospitals—this house offers unbeatable conveniences. Enjoy a quick commute to Center City from the Noble train station, a quick walk away, and you are just a stroll away from the vibrant Jenkintown area, featuring local restaurants, boutiques, and the iconic Hiway Theater.
This splendid home is waiting for its new owners. Don't miss your chance to experience everything this exceptional home offers!
Location
State PA
County Montgomery
Area Abington Twp (10630)
Zoning RESIDENTIAL
Direction North
Rooms
Other Rooms Living Room, Dining Room, Kitchen, Game Room, Family Room, Exercise Room, Half Bath
Basement Fully Finished
Interior
Interior Features Built-Ins, Family Room Off Kitchen
Hot Water Electric
Heating Forced Air
Cooling Central A/C
Flooring Hardwood
Fireplaces Number 1
Fireplaces Type Wood
Inclusions Washer, Dryer, and Refrigerator
Fireplace Y
Heat Source Electric
Laundry Lower Floor
Exterior
Exterior Feature Patio(s)
Waterfront N
Water Access N
Accessibility None
Porch Patio(s)
Parking Type Driveway
Garage N
Building
Story 2
Foundation Permanent
Sewer Public Sewer
Water Public
Architectural Style Traditional
Level or Stories 2
Additional Building Above Grade, Below Grade
New Construction N
Schools
Middle Schools Abington Junior High School
High Schools Abington Senior
School District Abington
Others
Senior Community No
Tax ID 30-00-02988-006
Ownership Fee Simple
SqFt Source Assessor
Horse Property N
Special Listing Condition Standard

GET MORE INFORMATION

CRS, DRI, Notary | Assistant Broker | Lic# J: LIC#99697 | C: LIC#602439






