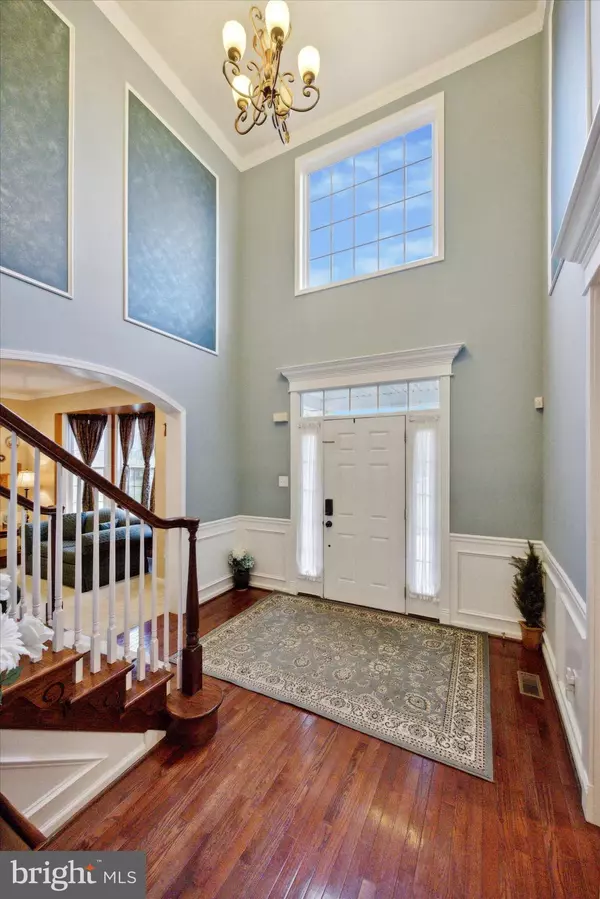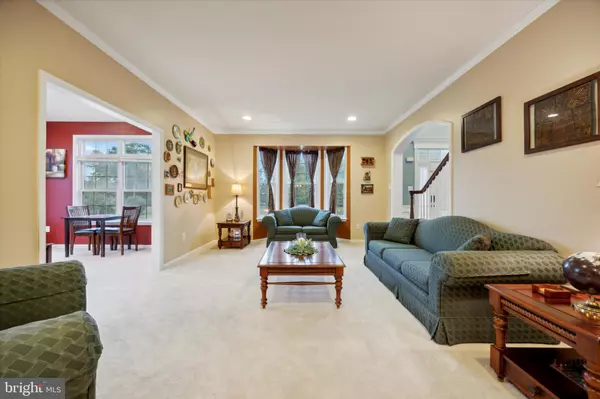
4 Beds
3 Baths
3,460 SqFt
4 Beds
3 Baths
3,460 SqFt
Key Details
Property Type Single Family Home
Sub Type Detached
Listing Status Pending
Purchase Type For Sale
Square Footage 3,460 sqft
Price per Sqft $239
Subdivision None Available
MLS Listing ID PAMC2119036
Style Colonial
Bedrooms 4
Full Baths 2
Half Baths 1
HOA Y/N N
Abv Grd Liv Area 3,460
Originating Board BRIGHT
Year Built 2005
Annual Tax Amount $13,932
Tax Year 2023
Lot Size 2.930 Acres
Acres 2.93
Lot Dimensions 225.00 x 0.00
Property Description
Designed for seamless entertaining, the expansive living and dining rooms flow effortlessly, while the sun-drenched conservatory offers the perfect spot for relaxation. The first-floor office provides a quiet retreat for work or study, and the heart of the home—a gourmet kitchen with a center island and charming breakfast area—opens onto a patio that beckons you to enjoy morning coffee or alfresco meals amid the tranquility of nature. Adjacent to the kitchen, a cozy gathering room with a fireplace sets the stage for intimate evenings with loved ones.
Upstairs, the luxurious owner’s suite is a true sanctuary, featuring a spacious sitting area and a spa-like bath with dual vanities, a soaking tub, and a separate shower. Three additional bedrooms and a full bath ensure there’s plenty of room for family and guests.
Outdoors, the wooded rear of the property offers a serene backdrop, perfect for wildlife watching or simply unwinding after a long day. Additional highlights include a three-car side-entry garage with ample parking, and an expansive basement, boasting extra-high ceilings and plumbing already in place for a third bathroom—ideal for creating additional living space to suit your needs.
Conveniently located within walking distance of Skippack Village, with its charming shops and delightful dining options, this home also offers easy access to the I-476/Northeast Extension and is part of the highly regarded Souderton School District. Don’t miss the chance to make this exceptional home your own!
Location
State PA
County Montgomery
Area Lower Salford Twp (10650)
Zoning RES
Rooms
Basement Partially Finished
Interior
Interior Features Breakfast Area, Carpet, Ceiling Fan(s), Combination Kitchen/Living, Dining Area, Formal/Separate Dining Room, Kitchen - Eat-In, Kitchen - Island, Recessed Lighting, Bathroom - Soaking Tub
Hot Water Propane
Heating Forced Air
Cooling Central A/C
Flooring Hardwood, Carpet
Fireplaces Number 1
Equipment Built-In Microwave, Dishwasher, Dryer, Refrigerator, Stainless Steel Appliances, Stove, Washer, Water Heater - Tankless
Fireplace Y
Appliance Built-In Microwave, Dishwasher, Dryer, Refrigerator, Stainless Steel Appliances, Stove, Washer, Water Heater - Tankless
Heat Source Propane - Owned
Laundry Main Floor
Exterior
Exterior Feature Patio(s)
Garage Garage - Side Entry, Garage Door Opener
Garage Spaces 3.0
Waterfront N
Water Access N
Roof Type Architectural Shingle
Accessibility None
Porch Patio(s)
Parking Type Attached Garage, Driveway
Attached Garage 3
Total Parking Spaces 3
Garage Y
Building
Story 2
Foundation Concrete Perimeter
Sewer On Site Septic
Water Public
Architectural Style Colonial
Level or Stories 2
Additional Building Above Grade, Below Grade
New Construction N
Schools
High Schools Souderton
School District Souderton Area
Others
Senior Community No
Tax ID 50-00-00328-027
Ownership Fee Simple
SqFt Source Assessor
Acceptable Financing Cash, Conventional
Listing Terms Cash, Conventional
Financing Cash,Conventional
Special Listing Condition Standard

GET MORE INFORMATION

CRS, DRI, Notary | Assistant Broker | Lic# J: LIC#99697 | C: LIC#602439






