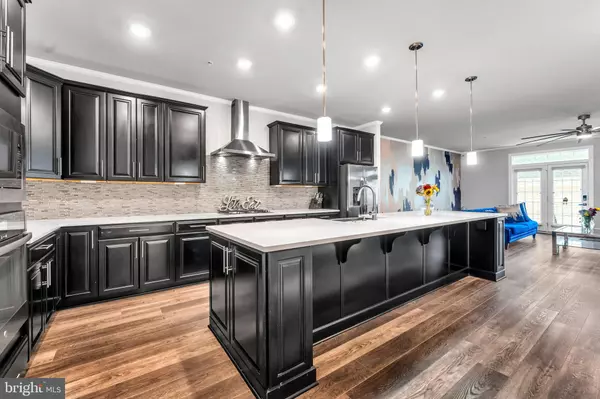
4 Beds
4 Baths
3,218 SqFt
4 Beds
4 Baths
3,218 SqFt
Key Details
Property Type Townhouse
Sub Type Interior Row/Townhouse
Listing Status Active
Purchase Type For Sale
Square Footage 3,218 sqft
Price per Sqft $191
Subdivision Greenleigh At Crossroads
MLS Listing ID MDBC2108894
Style Traditional
Bedrooms 4
Full Baths 3
Half Baths 1
HOA Fees $110/mo
HOA Y/N Y
Abv Grd Liv Area 2,237
Originating Board BRIGHT
Year Built 2021
Annual Tax Amount $5,244
Tax Year 2024
Lot Size 2,396 Sqft
Acres 0.06
Property Description
Welcome to 6417 Falconwood Street, nestled in the highly sought-after Greenleigh at Crossroads community! Built in 2021, this stunning home offers modern elegance and thoughtful design, with luxury vinyl plank (LVP) flooring throughout the main level, ensuring both durability and style.
Upon entry, you are greeted by a bright foyer, where the main level half bath is conveniently located. To your left, the generously sized dining area welcomes you to host family and friends. As you continue through the home, you'll step into the heart of the space—a chef’s kitchen featuring an exposed hood, separate cooktop, and sleek 7" plank flooring, flowing seamlessly into the expansive living room with an open-plan layout. On the upper level, you’ll find three spacious bedrooms, including the luxury owner’s suite, which serves as a true retreat with dual vanities and a marble shower. A well-placed laundry room and an additional hall bath provide ultimate convenience. The lower level offers even more flexibility, featuring a fourth bedroom that could double as an office space, a full bath, and a huge basement with ample storage. Outside, the detached two-car garage also offers plenty of extra storage space. Built for efficiency and comfort, the home is equipped with French doors, ENERGY STAR-qualified double-pane windows, and a tankless water heater.
Greenleigh at Crossroads is perfectly situated off Route 43, providing easy access to major highways like I-95 and I-695, and just 10 minutes from White Marsh Mall and The Avenue. The community boasts resort-style amenities, including a pool, clubhouse, fitness center, walking trails, a dog park, and onsite shopping—soon to feature a highly anticipated Trader Joe’s. Discover the perfect blend of luxury, convenience, and community at 6417 Falconwood Street.
Location
State MD
County Baltimore
Zoning RESIDENTIAL
Rooms
Basement Fully Finished
Interior
Hot Water Tankless
Heating Central
Cooling Central A/C
Equipment Built-In Microwave, Cooktop, Dishwasher, Disposal, Dryer, Energy Efficient Appliances, Oven - Wall, Range Hood, Washer, Stainless Steel Appliances
Fireplace N
Appliance Built-In Microwave, Cooktop, Dishwasher, Disposal, Dryer, Energy Efficient Appliances, Oven - Wall, Range Hood, Washer, Stainless Steel Appliances
Heat Source Electric
Exterior
Garage Garage - Rear Entry, Garage Door Opener
Garage Spaces 2.0
Waterfront N
Water Access N
Accessibility None
Total Parking Spaces 2
Garage Y
Building
Story 2
Foundation Concrete Perimeter
Sewer Public Sewer
Water Public
Architectural Style Traditional
Level or Stories 2
Additional Building Above Grade, Below Grade
New Construction N
Schools
Elementary Schools Vincent Farm
Middle Schools Middle River
High Schools Perry Hall
School District Baltimore County Public Schools
Others
Senior Community No
Tax ID 04152500015740
Ownership Fee Simple
SqFt Source Assessor
Acceptable Financing Assumption, Cash, Conventional, FHA, VA
Listing Terms Assumption, Cash, Conventional, FHA, VA
Financing Assumption,Cash,Conventional,FHA,VA
Special Listing Condition Standard

GET MORE INFORMATION

CRS, DRI, Notary | Assistant Broker | Lic# J: LIC#99697 | C: LIC#602439






