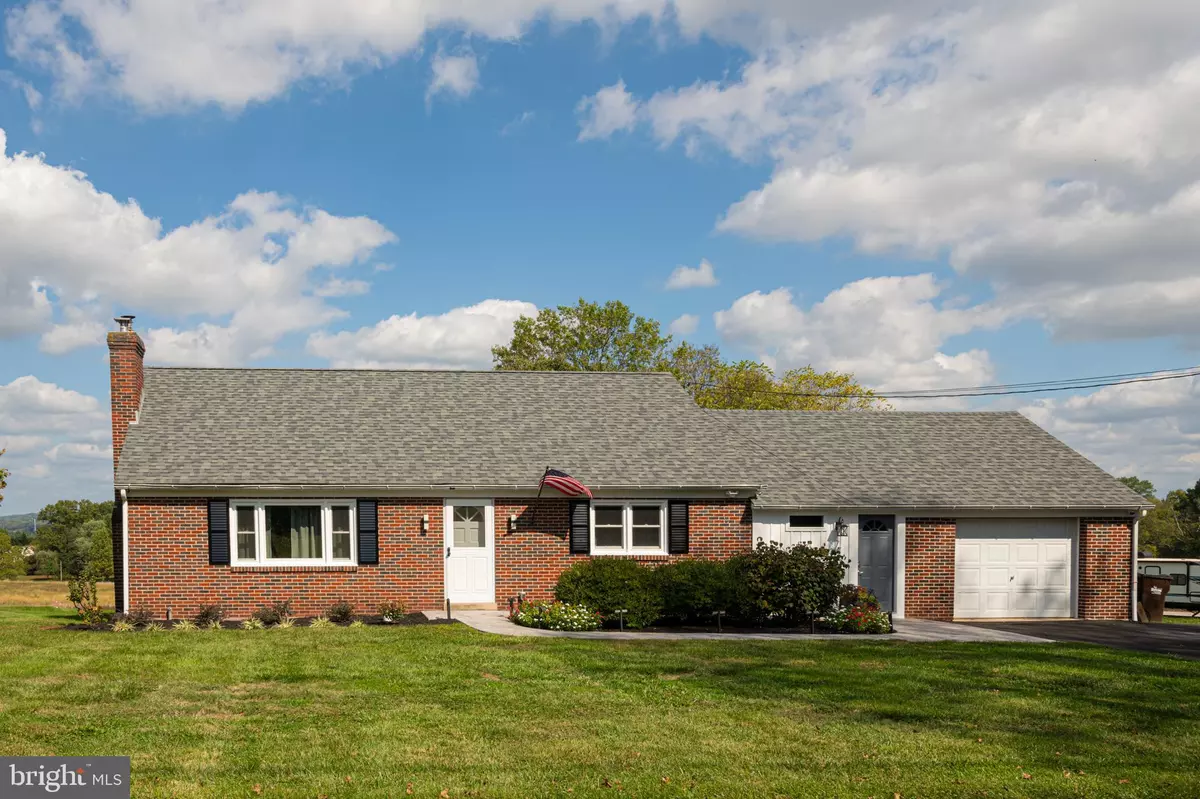
4 Beds
2 Baths
1,680 SqFt
4 Beds
2 Baths
1,680 SqFt
Key Details
Property Type Single Family Home
Sub Type Detached
Listing Status Under Contract
Purchase Type For Sale
Square Footage 1,680 sqft
Price per Sqft $226
Subdivision None Available
MLS Listing ID PACT2075468
Style Cape Cod
Bedrooms 4
Full Baths 2
HOA Y/N N
Abv Grd Liv Area 1,680
Originating Board BRIGHT
Year Built 1957
Annual Tax Amount $5,643
Tax Year 2023
Lot Size 0.528 Acres
Acres 0.53
Lot Dimensions 0.00 x 0.00
Property Description
Location
State PA
County Chester
Area East Coventry Twp (10318)
Zoning R1
Rooms
Basement Full, Garage Access
Main Level Bedrooms 3
Interior
Hot Water Electric, Oil
Heating Hot Water
Cooling Ductless/Mini-Split, Central A/C
Flooring Hardwood, Carpet
Fireplaces Number 1
Inclusions Washer, Dryer and Refrigerator in as is condition. Camera's on outside of the property.
Fireplace Y
Heat Source Oil
Exterior
Garage Garage - Front Entry, Garage - Rear Entry, Basement Garage
Garage Spaces 9.0
Waterfront N
Water Access N
Accessibility None
Parking Type Attached Garage, Driveway
Attached Garage 3
Total Parking Spaces 9
Garage Y
Building
Story 2
Foundation Block
Sewer On Site Septic
Water Well
Architectural Style Cape Cod
Level or Stories 2
Additional Building Above Grade, Below Grade
New Construction N
Schools
Elementary Schools East Coventry
School District Owen J Roberts
Others
Senior Community No
Tax ID 18-05 -0179
Ownership Fee Simple
SqFt Source Assessor
Special Listing Condition Standard

GET MORE INFORMATION

CRS, DRI, Notary | Assistant Broker | Lic# J: LIC#99697 | C: LIC#602439






