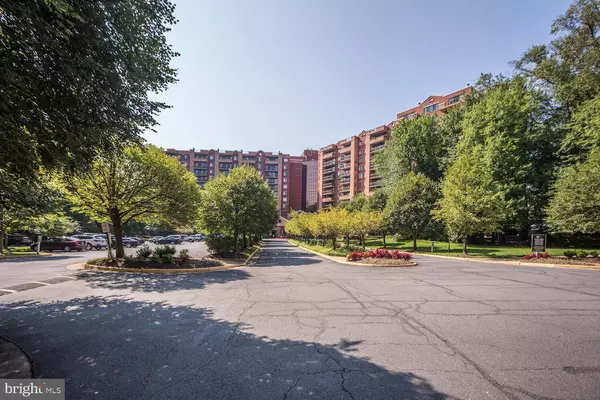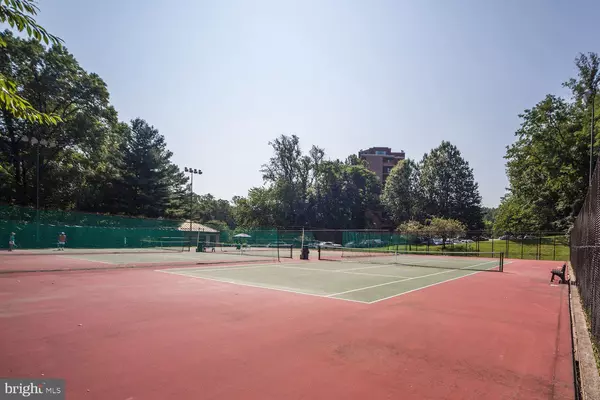
2 Beds
2 Baths
1,074 SqFt
2 Beds
2 Baths
1,074 SqFt
Key Details
Property Type Condo
Sub Type Condo/Co-op
Listing Status Pending
Purchase Type For Sale
Square Footage 1,074 sqft
Price per Sqft $372
Subdivision Renaissance At Tysons
MLS Listing ID VAFX2204150
Style Contemporary
Bedrooms 2
Full Baths 2
Condo Fees $654/mo
HOA Y/N N
Abv Grd Liv Area 1,074
Originating Board BRIGHT
Year Built 1987
Annual Tax Amount $4,040
Tax Year 2024
Property Description
Location
State VA
County Fairfax
Zoning 316
Rooms
Other Rooms Living Room, Dining Room, Primary Bedroom, Bedroom 2, Kitchen, Foyer, Bathroom 2, Primary Bathroom
Main Level Bedrooms 2
Interior
Interior Features Combination Dining/Living, Entry Level Bedroom, Floor Plan - Open, Wood Floors
Hot Water Electric
Heating Heat Pump(s)
Cooling Central A/C
Flooring Hardwood
Equipment Built-In Microwave, Dishwasher, Disposal, Dryer, Icemaker, Refrigerator, Stove, Washer
Fireplace N
Appliance Built-In Microwave, Dishwasher, Disposal, Dryer, Icemaker, Refrigerator, Stove, Washer
Heat Source Electric
Laundry Main Floor
Exterior
Amenities Available Billiard Room, Common Grounds, Elevator, Exercise Room, Fitness Center, Game Room, Gated Community, Hot tub, Jog/Walk Path, Library, Meeting Room, Party Room, Picnic Area, Pool - Indoor, Pool - Outdoor, Sauna, Security, Spa, Swimming Pool, Tennis Courts
Waterfront N
Water Access N
Accessibility 32\"+ wide Doors
Parking Type Parking Lot
Garage N
Building
Story 1
Unit Features Hi-Rise 9+ Floors
Sewer Public Sewer
Water Public
Architectural Style Contemporary
Level or Stories 1
Additional Building Above Grade, Below Grade
New Construction N
Schools
Elementary Schools Freedom Hill
Middle Schools Kilmer
High Schools Marshall
School District Fairfax County Public Schools
Others
Pets Allowed Y
HOA Fee Include Pool(s),Recreation Facility,Security Gate,Snow Removal,Water,Reserve Funds,Sauna,Trash
Senior Community No
Tax ID 0394 61 0104
Ownership Condominium
Security Features Desk in Lobby,Main Entrance Lock,Security Gate
Special Listing Condition Standard
Pets Description Number Limit

GET MORE INFORMATION

CRS, DRI, Notary | Assistant Broker | Lic# J: LIC#99697 | C: LIC#602439






