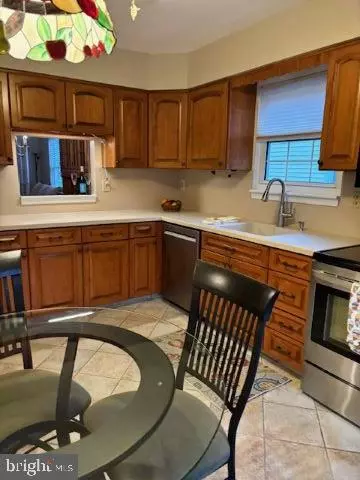
2 Beds
2 Baths
1,331 SqFt
2 Beds
2 Baths
1,331 SqFt
Key Details
Property Type Single Family Home
Sub Type Detached
Listing Status Pending
Purchase Type For Sale
Square Footage 1,331 sqft
Price per Sqft $281
Subdivision Holiday Village
MLS Listing ID NJBL2073390
Style Ranch/Rambler
Bedrooms 2
Full Baths 2
HOA Fees $133/mo
HOA Y/N Y
Abv Grd Liv Area 1,331
Originating Board BRIGHT
Year Built 1985
Annual Tax Amount $5,212
Tax Year 2023
Lot Size 5,288 Sqft
Acres 0.12
Lot Dimensions 0.00 x 0.00
Property Description
CONTRACTS OUT!
WELCOME HOME! This 2 bedroom, 2 bathroom, 1 car garage Madison model home located in the desirable Holiday Village is ready for "YOU" to call home! It has been recently painted throughout in a neutral color.
As you pull up to this lovely home, you will notice the covered tiled front porch leading to the front door. The upgraded kitchen is on the right, as you enter the home. It was totally upgraded with some SS appliances & corian countertops & backsplash, refaced cabinets and drawers. Wood flooring throughout the home for easy maintenance. The open dining and living areas have custom wood blinds & cornices and perfect for gatherings & entertaining. There is a custom archway and glass mirrored doors heading to the bedroom areas. Special features are french doors into the sunroom which has been remodeled with custom windows, replacing 2 sliders and custom shelving built-in. Both bathrooms have also been upgraded to include granite countertops, tiled floors, sink & faucet, master with new vanity (wheelchair accessible), upgraded lighting, tiled walk-in shower (mobility improvement) and window installed. The master bedroom has crown molding, ceiling fan, vanity area and walk-in closet. The second bedroom has custom built-in shelving/bookcase, mirrored closet doors and ceiling fan. Step out back to a trex deck and paver patio with manual retractable awning ("As Is", no remote). This home backs to trees for privacy and relaxation. The garage with inside access has pull down stairs to the floored attic and shelving for additional storage.
Holiday Village offers a low HOA fee which includes lawn mowing, snow removal (3 inches or more) and access to clubhouse, heated saltwater outdoor pool, pool tables, shuffleboard, tennis/pickleball courts and many activities to enjoy. Close to all major highways, restaurants, health/medical facilities and places of worship.
Don't miss the opportunity to tour this home and be prepared to make an offer!
Location
State NJ
County Burlington
Area Mount Laurel Twp (20324)
Zoning RES
Rooms
Other Rooms Living Room, Dining Room, Primary Bedroom, Bedroom 2, Kitchen, Sun/Florida Room, Laundry
Main Level Bedrooms 2
Interior
Interior Features Attic, Bathroom - Tub Shower, Carpet, Ceiling Fan(s), Combination Dining/Living, Floor Plan - Open, Kitchen - Eat-In, Pantry, Primary Bath(s), Sprinkler System, Upgraded Countertops, Walk-in Closet(s), Window Treatments, Wood Floors, Bathroom - Walk-In Shower
Hot Water Natural Gas
Heating Central, Forced Air
Cooling Central A/C, Ceiling Fan(s)
Flooring Carpet, Ceramic Tile, Luxury Vinyl Plank
Inclusions Refrigerator, range/stove, dishwasher, microwave, washer & dryer, ceiling fans, light fixtures and window treatments, to include blinds, curtains, rods and hardware.
Equipment Built-In Range, Dishwasher, Disposal, Dryer, Microwave, Oven - Self Cleaning, Refrigerator, Washer, Water Heater
Fireplace N
Window Features Replacement
Appliance Built-In Range, Dishwasher, Disposal, Dryer, Microwave, Oven - Self Cleaning, Refrigerator, Washer, Water Heater
Heat Source Natural Gas
Laundry Dryer In Unit, Washer In Unit
Exterior
Exterior Feature Patio(s), Porch(es)
Garage Garage - Front Entry, Garage Door Opener, Inside Access
Garage Spaces 1.0
Utilities Available Cable TV
Amenities Available Billiard Room, Club House, Common Grounds, Exercise Room, Game Room, Jog/Walk Path, Meeting Room, Pool - Outdoor, Racquet Ball, Retirement Community, Shuffleboard, Tennis Courts
Waterfront N
Water Access N
View Garden/Lawn, Trees/Woods
Roof Type Pitched,Shingle
Accessibility Grab Bars Mod, Level Entry - Main, Mobility Improvements, No Stairs, Other Bath Mod, Roll-in Shower, Roll-under Vanity, Wheelchair Mod
Porch Patio(s), Porch(es)
Parking Type Attached Garage
Attached Garage 1
Total Parking Spaces 1
Garage Y
Building
Story 1
Foundation Slab
Sewer Public Sewer
Water Public
Architectural Style Ranch/Rambler
Level or Stories 1
Additional Building Above Grade, Below Grade
New Construction N
Schools
School District Lenape Regional High
Others
Pets Allowed Y
HOA Fee Include Common Area Maintenance,Lawn Maintenance,Management,Pool(s),Snow Removal
Senior Community Yes
Age Restriction 55
Tax ID 24-01502-00010
Ownership Fee Simple
SqFt Source Assessor
Security Features Carbon Monoxide Detector(s),Security System,Smoke Detector
Acceptable Financing Cash, Conventional, FHA, VA
Listing Terms Cash, Conventional, FHA, VA
Financing Cash,Conventional,FHA,VA
Special Listing Condition Standard
Pets Description Number Limit

GET MORE INFORMATION

CRS, DRI, Notary | Assistant Broker | Lic# J: LIC#99697 | C: LIC#602439






