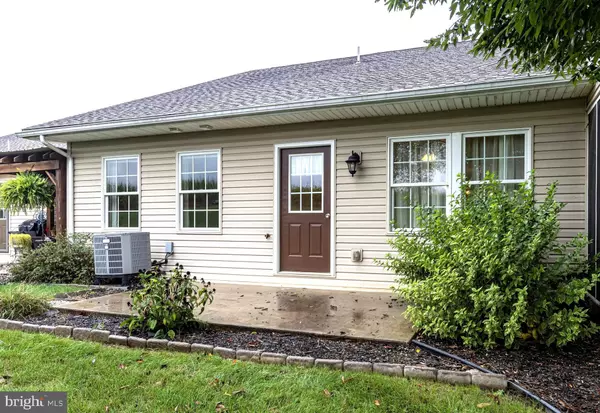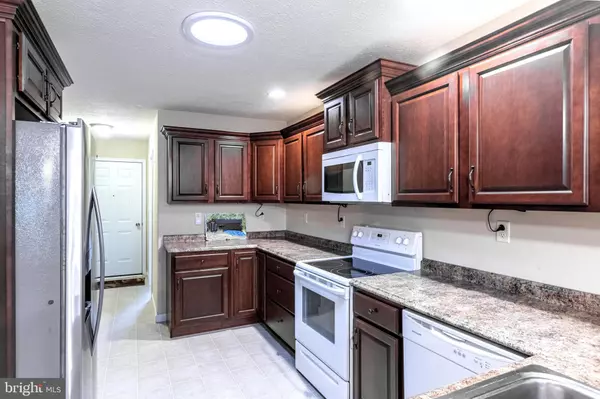
2 Beds
2 Baths
1,335 SqFt
2 Beds
2 Baths
1,335 SqFt
Key Details
Property Type Townhouse
Sub Type Interior Row/Townhouse
Listing Status Under Contract
Purchase Type For Sale
Square Footage 1,335 sqft
Price per Sqft $187
Subdivision Thornwood Village
MLS Listing ID PAFL2022356
Style Ranch/Rambler
Bedrooms 2
Full Baths 1
Half Baths 1
HOA Fees $110/mo
HOA Y/N Y
Abv Grd Liv Area 1,335
Originating Board BRIGHT
Year Built 2009
Annual Tax Amount $2,613
Tax Year 2022
Property Description
HOA takes care of the outside maintenance for you! This home offers a beautiful back patio that looks out over a farm field. Original owner is seller and has maintained the home very well. Fully equipped kitchen with sit down bar/stools next to the dining area which leads into the large living room! Primary bedroom offers full bath with step in shower and a full, large walk-in closet! Laundry hookup in separate closet in second bedroom. Also offers a two-car garage with storage and paved driveway. You will love the convenience of the floorplan, the area overall, which is close to all amenities, and the quiet surroundings!
Location
State PA
County Franklin
Area Southampton Twp (14521)
Zoning R
Rooms
Other Rooms Living Room, Dining Room, Primary Bedroom, Kitchen, Bedroom 1
Main Level Bedrooms 2
Interior
Interior Features Ceiling Fan(s), Combination Dining/Living, Entry Level Bedroom, Floor Plan - Open
Hot Water Electric
Heating Heat Pump(s)
Cooling Heat Pump(s)
Equipment Refrigerator, Oven/Range - Electric, Dishwasher, Microwave
Fireplace N
Appliance Refrigerator, Oven/Range - Electric, Dishwasher, Microwave
Heat Source Electric
Laundry Main Floor
Exterior
Garage Additional Storage Area, Garage - Front Entry, Garage Door Opener
Garage Spaces 2.0
Waterfront N
Water Access N
Accessibility 2+ Access Exits, No Stairs
Road Frontage Boro/Township
Parking Type Attached Garage
Attached Garage 2
Total Parking Spaces 2
Garage Y
Building
Story 1
Foundation Slab
Sewer Public Sewer
Water Public
Architectural Style Ranch/Rambler
Level or Stories 1
Additional Building Above Grade
New Construction N
Schools
School District Shippensburg Area
Others
Senior Community No
Tax ID 21-ON10B-207
Ownership Fee Simple
SqFt Source Estimated
Acceptable Financing Cash, Conventional, FHA, VA
Listing Terms Cash, Conventional, FHA, VA
Financing Cash,Conventional,FHA,VA
Special Listing Condition Standard

GET MORE INFORMATION

CRS, DRI, Notary | Assistant Broker | Lic# J: LIC#99697 | C: LIC#602439






