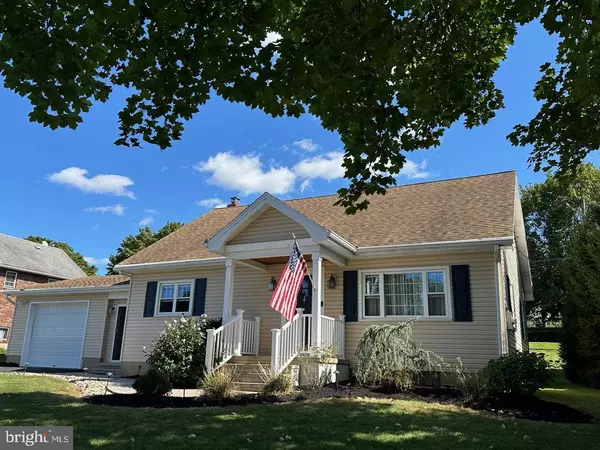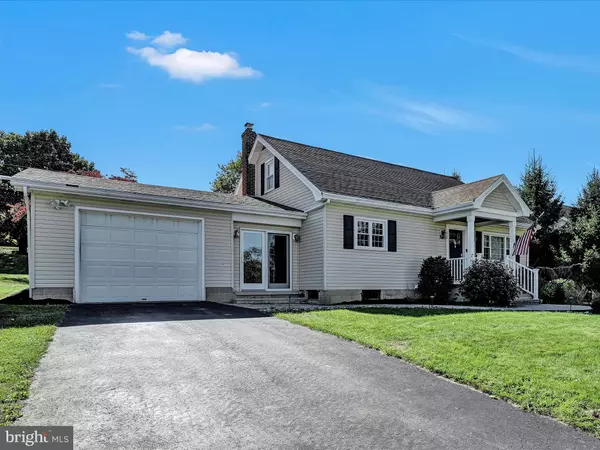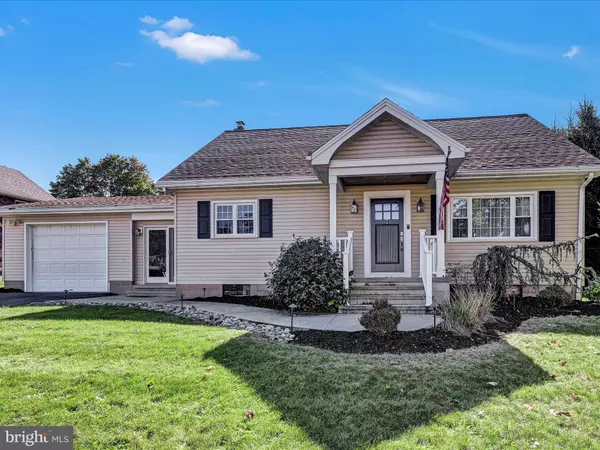
2 Beds
2 Baths
1,320 SqFt
2 Beds
2 Baths
1,320 SqFt
Key Details
Property Type Single Family Home
Sub Type Detached
Listing Status Pending
Purchase Type For Sale
Square Footage 1,320 sqft
Price per Sqft $174
Subdivision Hometown
MLS Listing ID PASK2017784
Style Cape Cod
Bedrooms 2
Full Baths 1
Half Baths 1
HOA Y/N N
Abv Grd Liv Area 1,320
Originating Board BRIGHT
Year Built 1957
Annual Tax Amount $1,928
Tax Year 2022
Lot Size 9,583 Sqft
Acres 0.22
Lot Dimensions 80.00 x 120.00
Property Description
This is the one you've been looking for! Welcome to 14 Sherwood Street in the village of Hometown! Completely renovated over the last few years, this quintessential cape cod boasts a new "farmhouse" style kitchen, refinished hardwood floors, updated main bath, new mudroom, and more!
This home features main floor living with 2 bedrooms, main bath, living room, eat-in kitchen, and first-floor laundry in the recently finished mud-room. A large, full walk-up, attic featuring hardwood floors lends room for conversion to a 3rd bedroom and bath, if wanted. Interior pictures will be added 10/9/2024.
*Seller is offering a 2/1 temporary interest rate buydown assist if financing with Allentown Mortgage Corporation. (Listing agent has no association or financial interest in any dealings with Allentown Mortgage Corp.) Call today for details and to schedule your showing! This one won't last long!
Location
State PA
County Schuylkill
Area Rush Twp (13325)
Zoning RESID
Rooms
Other Rooms Living Room, Primary Bedroom, Kitchen, Basement, Bedroom 1, Mud Room, Attic
Basement Full
Main Level Bedrooms 2
Interior
Interior Features Kitchen - Eat-In
Hot Water Oil
Heating Baseboard - Hot Water
Cooling Ceiling Fan(s)
Inclusions All Appliances - Some furnishings
Furnishings Partially
Fireplace N
Heat Source Oil
Laundry Main Floor
Exterior
Garage Inside Access, Garage Door Opener, Garage - Front Entry
Garage Spaces 2.0
Water Access N
Roof Type Architectural Shingle
Accessibility None
Attached Garage 1
Total Parking Spaces 2
Garage Y
Building
Story 1.5
Foundation Block
Sewer Public Sewer
Water Public
Architectural Style Cape Cod
Level or Stories 1.5
Additional Building Above Grade, Below Grade
New Construction N
Schools
School District Tamaqua Area
Others
Senior Community No
Tax ID 25-25-0028.001
Ownership Fee Simple
SqFt Source Assessor
Acceptable Financing Cash, Conventional
Listing Terms Cash, Conventional
Financing Cash,Conventional
Special Listing Condition Standard

GET MORE INFORMATION

CRS, DRI, Notary | Assistant Broker | Lic# J: LIC#99697 | C: LIC#602439






