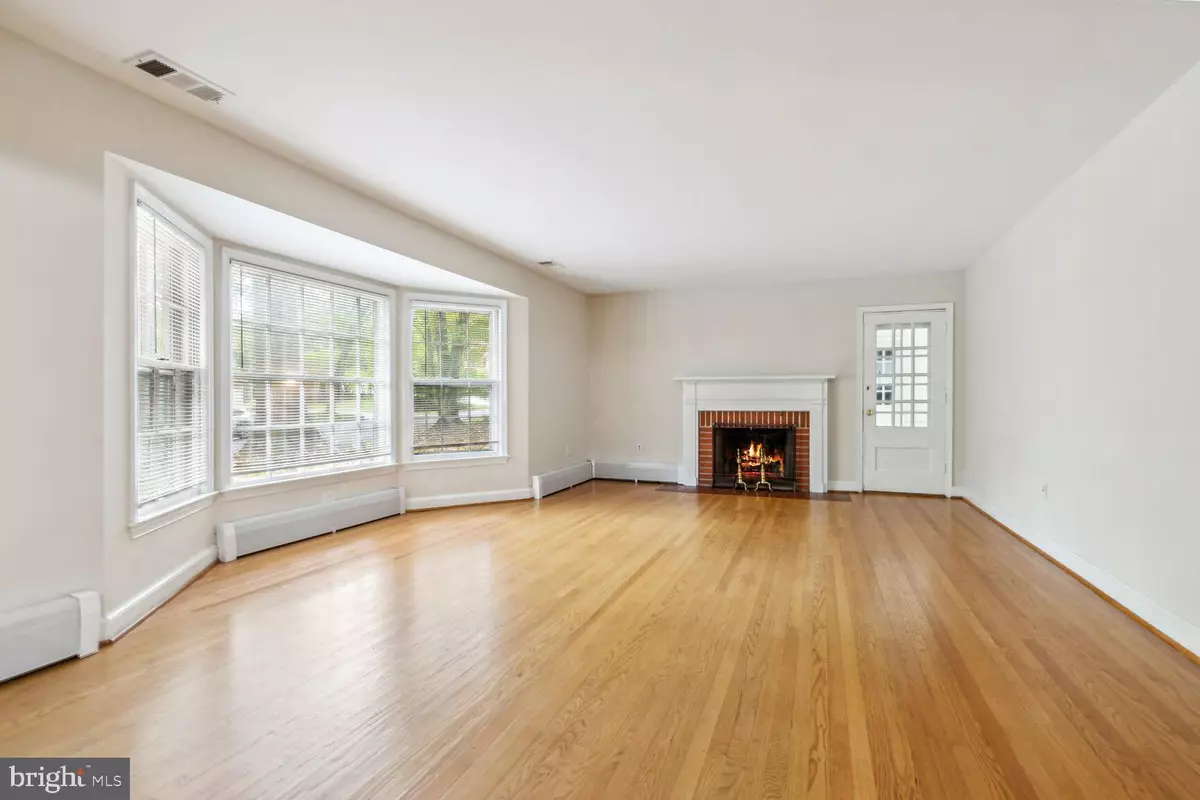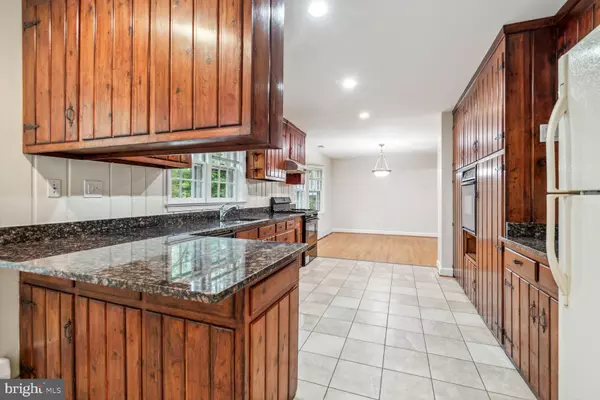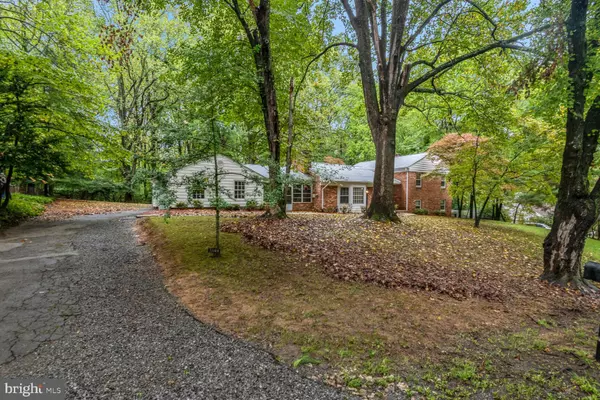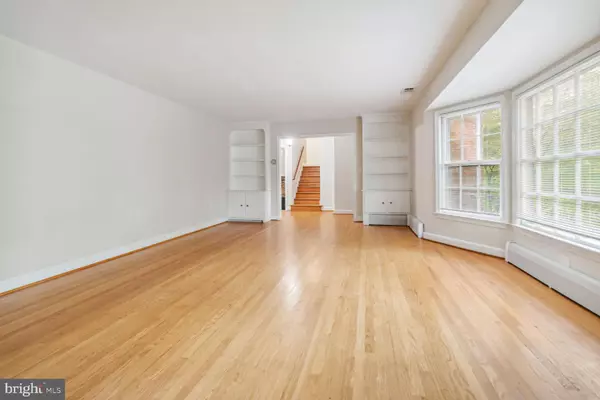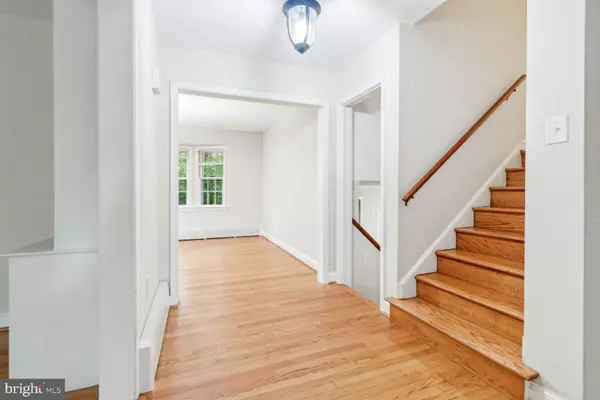5 Beds
4 Baths
2,605 SqFt
5 Beds
4 Baths
2,605 SqFt
Key Details
Property Type Single Family Home
Sub Type Detached
Listing Status Active
Purchase Type For Rent
Square Footage 2,605 sqft
Subdivision Luxmanor
MLS Listing ID MDMC2147696
Style Ranch/Rambler
Bedrooms 5
Full Baths 4
HOA Y/N N
Abv Grd Liv Area 2,605
Originating Board BRIGHT
Year Built 1955
Lot Size 0.560 Acres
Acres 0.56
Property Description
Recently updated, this impressive home features 5 bedrooms and 4 bathrooms situated on a premium .56-acre lot. With 3,442 square feet of living space, you'll enjoy an open living and dining area, a large family room, and a rec room—perfect for gatherings and family fun.
The kitchen comes equipped with new appliances, making meal preparation a delight. The home also boasts hardwood floors throughout the main and upper levels, creating a warm and inviting atmosphere. Step outside to a huge fenced backyard and a bonus sunroom, ideal for relaxation and entertaining guests. All bathrooms have been updated, and the lower level has been completely renovated to include a recreation room and a full bathroom, offering even more space for your needs. An attached 2-car garage adds convenience to this already remarkable property.
Location is key, and this home does not disappoint. You'll be just minutes away from a variety of dining, shopping, and entertainment options, including Pike & Rose, Whole Foods, and Montgomery Mall. Enjoy the great outdoors at nearby Cabin John Park and Tilden Wood Park. With easy access to I-495, I-270, Grosvenor Metro, and other major commuter routes, commuting is a breeze. Plus, it’s situated within a district of top-rated Montgomery County schools.
Don’t miss the chance to make this beautiful home your own!
PETS CONSIDERED ON A CASE BY CASE BASIS.
Location
State MD
County Montgomery
Zoning RESIDENTIAL
Rooms
Basement Fully Finished, Full, Connecting Stairway
Interior
Interior Features Combination Kitchen/Dining, Kitchen - Eat-In, Kitchen - Table Space
Hot Water Natural Gas
Heating Forced Air
Cooling Central A/C
Flooring Hardwood, Tile/Brick
Fireplaces Number 2
Fireplaces Type Brick
Equipment Dishwasher, Cooktop, Dryer, Oven - Single, Oven - Wall, Refrigerator, Washer
Furnishings No
Fireplace Y
Appliance Dishwasher, Cooktop, Dryer, Oven - Single, Oven - Wall, Refrigerator, Washer
Heat Source Natural Gas
Laundry Basement
Exterior
Parking Features Garage - Side Entry, Garage Door Opener, Inside Access
Garage Spaces 6.0
Fence Chain Link
Utilities Available Cable TV Available
Water Access N
Accessibility 2+ Access Exits
Attached Garage 2
Total Parking Spaces 6
Garage Y
Building
Story 3.5
Foundation Other
Sewer Public Sewer
Water Public
Architectural Style Ranch/Rambler
Level or Stories 3.5
Additional Building Above Grade
New Construction N
Schools
Elementary Schools Luxmanor
Middle Schools Tilden
High Schools Walter Johnson
School District Montgomery County Public Schools
Others
Pets Allowed Y
Senior Community No
Tax ID 160400084464
Ownership Other
SqFt Source Estimated
Horse Property N
Pets Allowed Pet Addendum/Deposit, Case by Case Basis

GET MORE INFORMATION
CRS, DRI, Notary | Assistant Broker | Lic# J: LIC#99697 | C: LIC#602439

