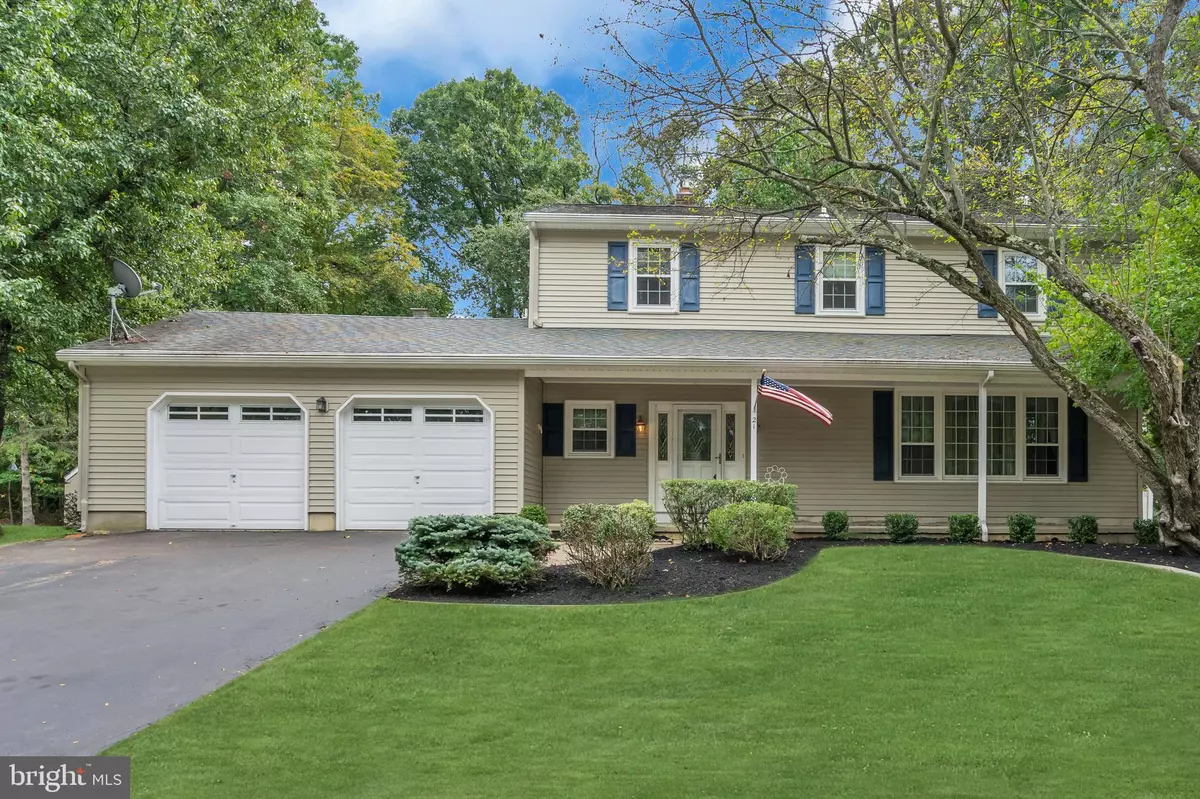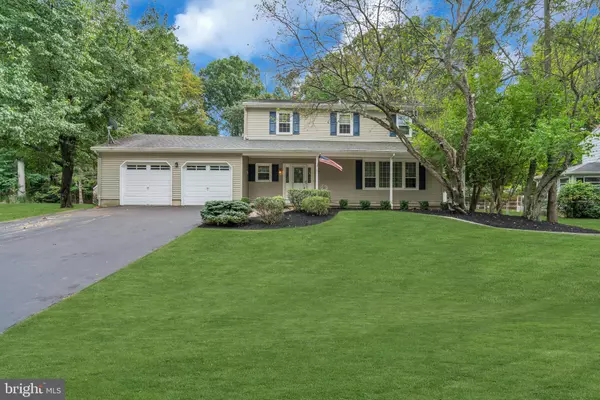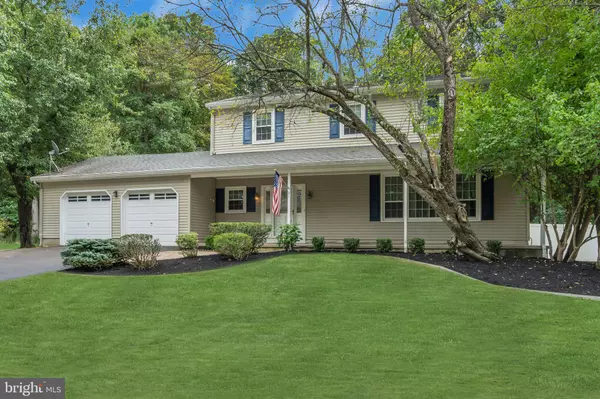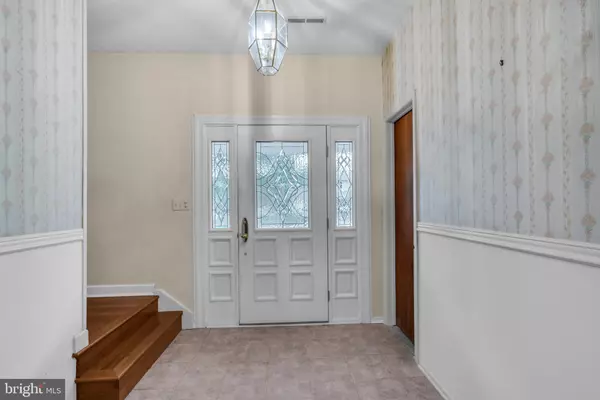
4 Beds
3 Baths
2,268 SqFt
4 Beds
3 Baths
2,268 SqFt
Key Details
Property Type Single Family Home
Sub Type Detached
Listing Status Under Contract
Purchase Type For Sale
Square Footage 2,268 sqft
Price per Sqft $220
Subdivision Crestwood
MLS Listing ID NJME2048956
Style Colonial
Bedrooms 4
Full Baths 2
Half Baths 1
HOA Y/N N
Abv Grd Liv Area 2,268
Originating Board BRIGHT
Year Built 1978
Annual Tax Amount $11,385
Tax Year 2023
Lot Size 0.312 Acres
Acres 0.31
Lot Dimensions 87.00 x 156.00
Property Description
Enjoy proximity to top amenities, enjoy the best of Hamilton: easy access to NYC and Philadelphia via NJ Transit, local shopping and dining at Hamilton Marketplace, cultural outings at Grounds For Sculpture, excellent schools, and community events. A perfect blend of comfort and convenience awaits you here!
Location
State NJ
County Mercer
Area Hamilton Twp (21103)
Zoning R
Rooms
Other Rooms Dining Room, Family Room, Den, Basement, Half Bath
Basement Unfinished
Interior
Interior Features Attic/House Fan, Breakfast Area, Carpet, Ceiling Fan(s), Dining Area, Family Room Off Kitchen, Kitchen - Eat-In, Wood Floors
Hot Water Natural Gas
Heating Forced Air
Cooling Central A/C
Flooring Ceramic Tile, Fully Carpeted, Hardwood
Fireplaces Number 1
Fireplaces Type Gas/Propane
Inclusions Blinds, shades, window treatments, washer, dryer, stove, microwave, dishwasher, refrigerator, ceiling fixtures, fans,
Equipment Built-In Microwave, Dishwasher, Dryer, Extra Refrigerator/Freezer, Humidifier, Oven - Single, Stove, Washer
Furnishings No
Fireplace Y
Appliance Built-In Microwave, Dishwasher, Dryer, Extra Refrigerator/Freezer, Humidifier, Oven - Single, Stove, Washer
Heat Source Natural Gas
Exterior
Exterior Feature Deck(s)
Garage Inside Access
Garage Spaces 6.0
Waterfront N
Water Access N
View Trees/Woods
Roof Type Shingle
Accessibility 2+ Access Exits
Porch Deck(s)
Parking Type Driveway, Attached Garage
Attached Garage 2
Total Parking Spaces 6
Garage Y
Building
Story 2
Foundation Other
Sewer No Septic System, No Sewer System
Water Public
Architectural Style Colonial
Level or Stories 2
Additional Building Above Grade, Below Grade
New Construction N
Schools
Middle Schools Reynolds
High Schools Hamilton East-Steinert H.S.
School District Hamilton Township
Others
Senior Community No
Tax ID 03-01722-00166
Ownership Fee Simple
SqFt Source Assessor
Acceptable Financing Cash, Conventional, FHA
Listing Terms Cash, Conventional, FHA
Financing Cash,Conventional,FHA
Special Listing Condition Standard

GET MORE INFORMATION

CRS, DRI, Notary | Assistant Broker | Lic# J: LIC#99697 | C: LIC#602439






