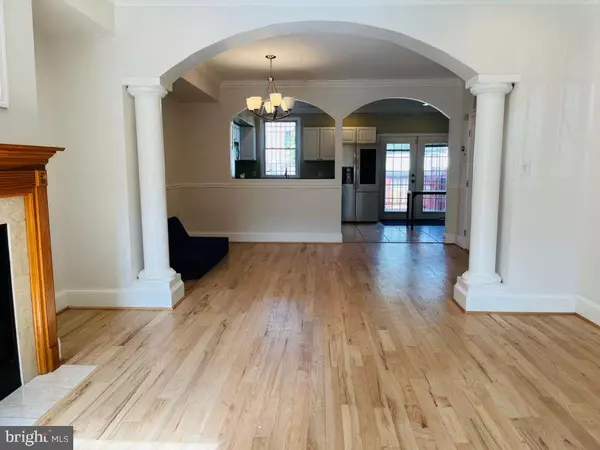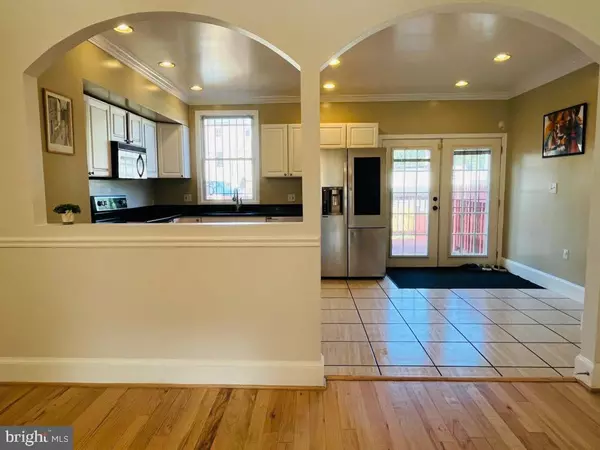
3 Beds
4 Baths
2,200 SqFt
3 Beds
4 Baths
2,200 SqFt
Key Details
Property Type Townhouse
Sub Type Interior Row/Townhouse
Listing Status Active
Purchase Type For Sale
Square Footage 2,200 sqft
Price per Sqft $370
Subdivision Trinidad
MLS Listing ID DCDC2161028
Style Traditional
Bedrooms 3
Full Baths 3
Half Baths 1
HOA Y/N N
Abv Grd Liv Area 1,592
Originating Board BRIGHT
Year Built 1909
Annual Tax Amount $3,560
Tax Year 2022
Lot Size 1,923 Sqft
Acres 0.04
Property Description
This expansive townhouse features 3 bedrooms, 3.5 bathrooms, and a versatile basement that can serve as a fourth bedroom, office, or family room, complete with its own full bathroom. The property includes a spacious backyard with two private parking spaces and a generous back deck, perfect for outdoor gatherings.
Inside, the open floor plan is highlighted by a large kitchen and dining area, which offers both casual and formal dining spaces. The kitchen flows seamlessly into the living room, where you'll find a cozy fireplace and a convenient guest half-bathroom. The second floor is brightened by a skylight, leading to a master suite with a built-in closet and a private bathroom, also featuring a skylight. Additionally, there are two well-sized bedrooms and a full bathroom on this level. This home has been thoughtfully updated in 2023/24, including (but not limited to):- Roof redone (2023)- New solar panels (2023)- New HVAC system (2023)- New hardwood floors (2023)- Front yard landscaping (2024)- Fresh paint throughout (2023/24)- New washer, dryer and dish
Location
State DC
County Washington
Zoning R4
Direction South
Rooms
Basement Connecting Stairway, Fully Finished, Daylight, Partial, Heated
Interior
Interior Features Ceiling Fan(s), Dining Area, Primary Bath(s)
Hot Water Electric
Heating Forced Air, Central
Cooling Central A/C
Flooring Ceramic Tile, Hardwood
Fireplaces Number 1
Fireplaces Type Non-Functioning
Equipment Built-In Microwave, Central Vacuum, Dryer, Dishwasher, ENERGY STAR Refrigerator, Washer/Dryer Stacked
Fireplace Y
Window Features Double Pane
Appliance Built-In Microwave, Central Vacuum, Dryer, Dishwasher, ENERGY STAR Refrigerator, Washer/Dryer Stacked
Heat Source Electric
Laundry Upper Floor
Exterior
Exterior Feature Balcony, Patio(s)
Garage Other
Garage Spaces 2.0
Waterfront N
Water Access N
Accessibility Other
Porch Balcony, Patio(s)
Parking Type Attached Garage
Attached Garage 2
Total Parking Spaces 2
Garage Y
Building
Story 3
Foundation Brick/Mortar
Sewer Public Sewer
Water Public
Architectural Style Traditional
Level or Stories 3
Additional Building Above Grade, Below Grade
New Construction N
Schools
Elementary Schools Wheatley Education Campus
Middle Schools Wheatley Education Campus
High Schools Dunbar
School District District Of Columbia Public Schools
Others
Pets Allowed Y
Senior Community No
Tax ID 4065//0055
Ownership Fee Simple
SqFt Source Assessor
Special Listing Condition Standard
Pets Description No Pet Restrictions

GET MORE INFORMATION

CRS, DRI, Notary | Assistant Broker | Lic# J: LIC#99697 | C: LIC#602439






