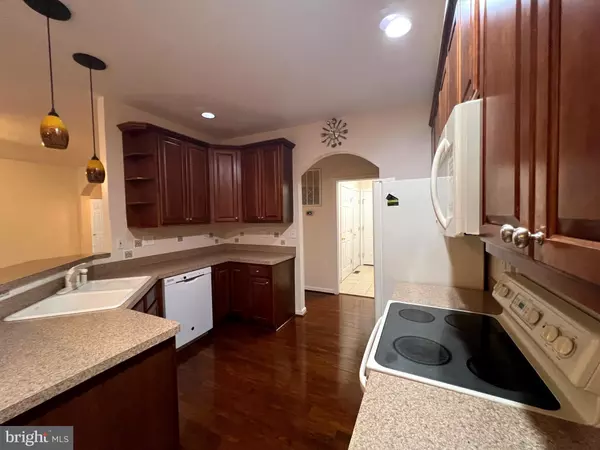
3 Beds
2 Baths
1,804 SqFt
3 Beds
2 Baths
1,804 SqFt
Key Details
Property Type Single Family Home
Sub Type Detached
Listing Status Active
Purchase Type For Rent
Square Footage 1,804 sqft
Subdivision Lake Of The Woods
MLS Listing ID VAOR2008044
Style Ranch/Rambler
Bedrooms 3
Full Baths 2
HOA Fees $2,075/ann
HOA Y/N Y
Abv Grd Liv Area 1,804
Originating Board BRIGHT
Year Built 2002
Lot Size 0.340 Acres
Acres 0.34
Property Description
https://apply.link/FbW5Alg
Location
State VA
County Orange
Zoning R3
Rooms
Other Rooms Living Room, Dining Room, Primary Bedroom, Bedroom 2, Kitchen, Foyer, Breakfast Room, Bedroom 1, Laundry, Bathroom 2, Primary Bathroom
Main Level Bedrooms 3
Interior
Interior Features Dining Area, Built-Ins, Carpet, Ceiling Fan(s), Combination Dining/Living, Kitchen - Gourmet, Pantry, Primary Bath(s), Recessed Lighting, Bathroom - Soaking Tub, Breakfast Area, Walk-in Closet(s)
Hot Water Electric
Heating Heat Pump(s)
Cooling Ceiling Fan(s), Central A/C
Flooring Hardwood, Ceramic Tile, Carpet
Equipment Built-In Microwave, Dishwasher, Disposal, Washer, Icemaker, Refrigerator, Stove, Dryer - Front Loading, Washer - Front Loading, Washer/Dryer Stacked
Window Features Bay/Bow
Appliance Built-In Microwave, Dishwasher, Disposal, Washer, Icemaker, Refrigerator, Stove, Dryer - Front Loading, Washer - Front Loading, Washer/Dryer Stacked
Heat Source Electric
Laundry Has Laundry, Main Floor
Exterior
Exterior Feature Deck(s), Patio(s)
Garage Garage - Front Entry
Garage Spaces 2.0
Amenities Available Bar/Lounge, Baseball Field, Basketball Courts, Beach, Boat Ramp, Club House, Common Grounds, Community Center, Gated Community, Dining Rooms, Exercise Room, Fitness Center, Golf Club, Picnic Area, Pier/Dock, Pool - Outdoor, Putting Green, Soccer Field, Swimming Pool, Tennis Courts, Tot Lots/Playground
Water Access N
View Trees/Woods
Roof Type Shingle
Accessibility None
Porch Deck(s), Patio(s)
Attached Garage 2
Total Parking Spaces 2
Garage Y
Building
Lot Description Backs to Trees, Cul-de-sac, Secluded
Story 1
Foundation Crawl Space
Sewer Public Sewer
Water Public
Architectural Style Ranch/Rambler
Level or Stories 1
Additional Building Above Grade, Below Grade
Structure Type Dry Wall,9'+ Ceilings,High
New Construction N
Schools
High Schools Orange
School District Orange County Public Schools
Others
Pets Allowed Y
HOA Fee Include Common Area Maintenance,Insurance,Management,Pool(s),Reserve Funds,Road Maintenance,Security Gate,Snow Removal,Trash
Senior Community No
Tax ID 012A0006A03280
Ownership Other
SqFt Source Estimated
Pets Description Case by Case Basis

GET MORE INFORMATION

CRS, DRI, Notary | Assistant Broker | Lic# J: LIC#99697 | C: LIC#602439






