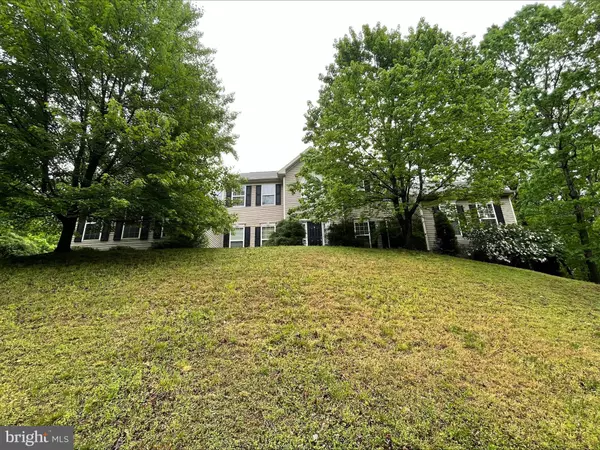
5 Beds
5 Baths
5,537 SqFt
5 Beds
5 Baths
5,537 SqFt
Key Details
Property Type Single Family Home
Sub Type Detached
Listing Status Active
Purchase Type For Sale
Square Footage 5,537 sqft
Price per Sqft $126
Subdivision Sherwood Forest
MLS Listing ID WVBE2033304
Style Colonial
Bedrooms 5
Full Baths 4
Half Baths 1
HOA Fees $400/ann
HOA Y/N Y
Abv Grd Liv Area 3,737
Originating Board BRIGHT
Year Built 2005
Annual Tax Amount $3,049
Tax Year 2022
Lot Size 2.160 Acres
Acres 2.16
Property Description
Location
State WV
County Berkeley
Zoning 101
Rooms
Basement Daylight, Full, Fully Finished, Heated, Improved, Rear Entrance, Walkout Level, Space For Rooms, Windows
Interior
Interior Features 2nd Kitchen, Air Filter System, Attic, Breakfast Area, Ceiling Fan(s), Combination Dining/Living, Combination Kitchen/Dining, Combination Kitchen/Living, Dining Area, Family Room Off Kitchen, Formal/Separate Dining Room, Kitchen - Eat-In, Kitchen - Island, Kitchen - Gourmet, Kitchen - Table Space, Pantry, Primary Bath(s), Bathroom - Soaking Tub, Upgraded Countertops, Walk-in Closet(s), Water Treat System, Window Treatments, Wood Floors
Hot Water Electric
Heating Heat Pump(s)
Cooling Central A/C
Flooring Carpet, Hardwood, Luxury Vinyl Plank
Fireplaces Number 2
Fireplaces Type Electric
Equipment Built-In Microwave, Cooktop, Dishwasher, Disposal, Dryer - Front Loading, Energy Efficient Appliances, Exhaust Fan, Humidifier, Icemaker, Oven - Double, Refrigerator, Washer - Front Loading, Water Conditioner - Owned, Water Heater
Furnishings No
Fireplace Y
Window Features Double Pane,Screens
Appliance Built-In Microwave, Cooktop, Dishwasher, Disposal, Dryer - Front Loading, Energy Efficient Appliances, Exhaust Fan, Humidifier, Icemaker, Oven - Double, Refrigerator, Washer - Front Loading, Water Conditioner - Owned, Water Heater
Heat Source Electric
Laundry Main Floor
Exterior
Exterior Feature Deck(s)
Garage Additional Storage Area, Garage - Side Entry, Garage Door Opener, Oversized
Garage Spaces 3.0
Utilities Available Cable TV, Electric Available, Phone
Waterfront N
Water Access N
View Creek/Stream, Trees/Woods
Roof Type Architectural Shingle
Street Surface Black Top,Paved
Accessibility None
Porch Deck(s)
Road Frontage HOA
Parking Type Attached Garage, Driveway
Attached Garage 3
Total Parking Spaces 3
Garage Y
Building
Story 3
Foundation Concrete Perimeter, Permanent
Sewer On Site Septic
Water Well
Architectural Style Colonial
Level or Stories 3
Additional Building Above Grade, Below Grade
Structure Type 9'+ Ceilings,2 Story Ceilings
New Construction N
Schools
School District Berkeley County Schools
Others
Senior Community No
Tax ID 04 12008200000000
Ownership Fee Simple
SqFt Source Estimated
Acceptable Financing Cash, Conventional, FHA, USDA, VA
Horse Property N
Listing Terms Cash, Conventional, FHA, USDA, VA
Financing Cash,Conventional,FHA,USDA,VA
Special Listing Condition Standard

GET MORE INFORMATION

CRS, DRI, Notary | Assistant Broker | Lic# J: LIC#99697 | C: LIC#602439






