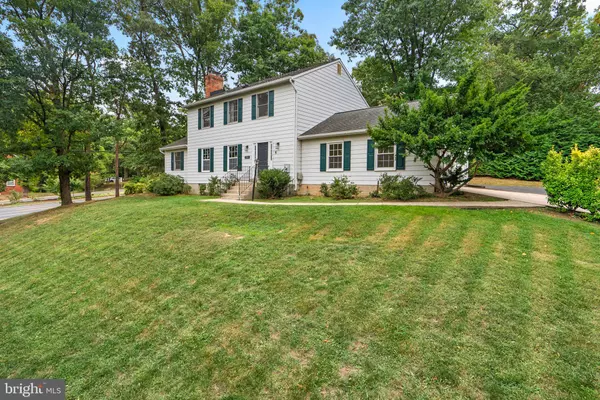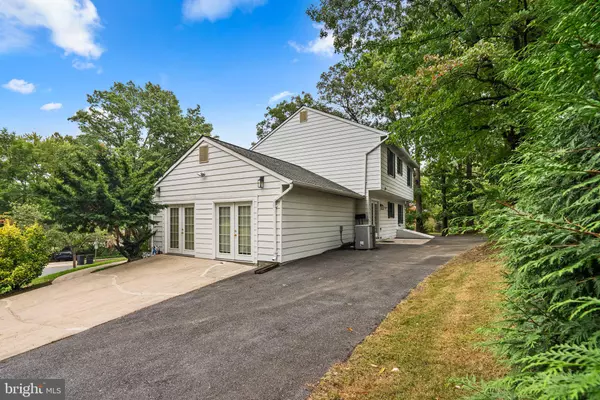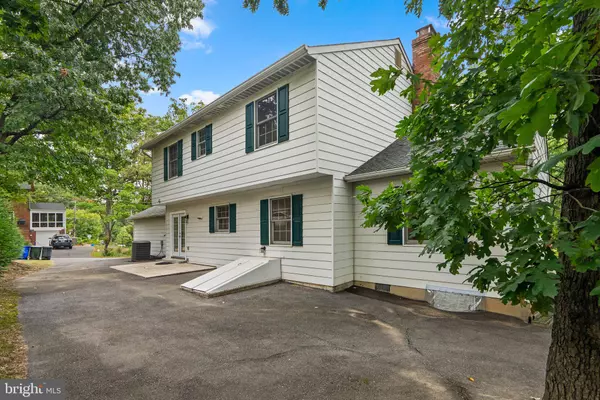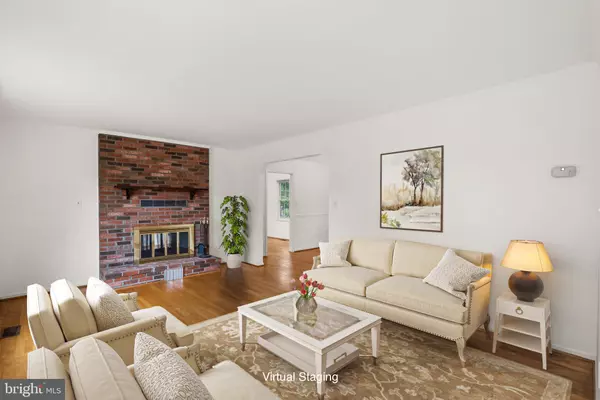6 Beds
5 Baths
2,541 SqFt
6 Beds
5 Baths
2,541 SqFt
Key Details
Property Type Single Family Home
Sub Type Detached
Listing Status Active
Purchase Type For Sale
Square Footage 2,541 sqft
Price per Sqft $324
Subdivision College Heights
MLS Listing ID MDPG2126050
Style Colonial
Bedrooms 6
Full Baths 4
Half Baths 1
HOA Y/N N
Abv Grd Liv Area 2,476
Originating Board BRIGHT
Year Built 1982
Annual Tax Amount $13,628
Tax Year 2024
Lot Size 0.289 Acres
Acres 0.29
Property Description
Location
State MD
County Prince Georges
Zoning RSF65
Rooms
Basement Connecting Stairway, Heated, Improved, Interior Access, Outside Entrance, Partially Finished, Sump Pump, Walkout Stairs, Windows
Main Level Bedrooms 2
Interior
Interior Features Attic, Bathroom - Tub Shower, Bathroom - Stall Shower, Carpet, Ceiling Fan(s), Chair Railings, Formal/Separate Dining Room, Kitchen - Table Space, Pantry, Primary Bath(s), Recessed Lighting, Skylight(s), Walk-in Closet(s), Wood Floors
Hot Water Electric
Heating Heat Pump(s)
Cooling Central A/C
Flooring Hardwood, Carpet, Laminated, Ceramic Tile, Partially Carpeted, Concrete
Fireplaces Number 3
Fireplaces Type Brick, Double Sided, Fireplace - Glass Doors, Mantel(s), Screen
Equipment Dishwasher, Disposal, Dryer, Exhaust Fan, Extra Refrigerator/Freezer, Oven/Range - Electric, Refrigerator, Washer - Front Loading, Water Heater
Fireplace Y
Window Features Screens,Wood Frame,Replacement,Vinyl Clad
Appliance Dishwasher, Disposal, Dryer, Exhaust Fan, Extra Refrigerator/Freezer, Oven/Range - Electric, Refrigerator, Washer - Front Loading, Water Heater
Heat Source Electric
Laundry Basement
Exterior
Garage Spaces 6.0
Water Access N
Roof Type Shingle
Accessibility None
Total Parking Spaces 6
Garage N
Building
Lot Description Corner
Story 3
Foundation Concrete Perimeter
Sewer Public Sewer
Water Public
Architectural Style Colonial
Level or Stories 3
Additional Building Above Grade, Below Grade
Structure Type Dry Wall
New Construction N
Schools
School District Prince George'S County Public Schools
Others
Senior Community No
Tax ID 17192164937
Ownership Fee Simple
SqFt Source Assessor
Special Listing Condition Standard

GET MORE INFORMATION
CRS, DRI, Notary | Assistant Broker | Lic# J: LIC#99697 | C: LIC#602439






