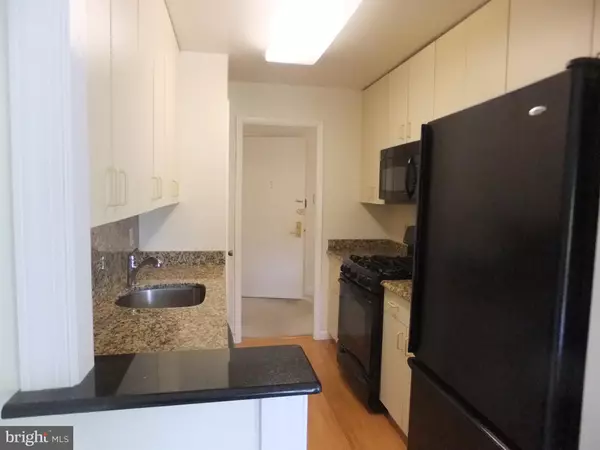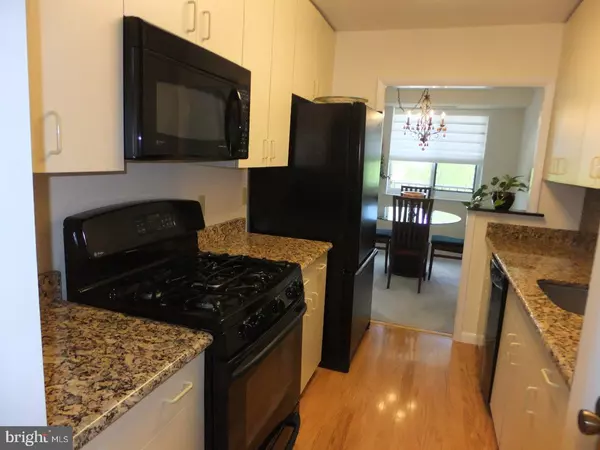
1 Bed
1 Bath
858 SqFt
1 Bed
1 Bath
858 SqFt
Key Details
Property Type Single Family Home, Condo
Sub Type Unit/Flat/Apartment
Listing Status Active
Purchase Type For Rent
Square Footage 858 sqft
Subdivision Oak Hill
MLS Listing ID PAMC2117726
Style Traditional
Bedrooms 1
Full Baths 1
HOA Y/N N
Abv Grd Liv Area 858
Originating Board BRIGHT
Year Built 1969
Lot Size 858 Sqft
Acres 0.02
Lot Dimensions 0.00 x 0.00
Property Description
Location
State PA
County Montgomery
Area Lower Merion Twp (10640)
Zoning RESIDENTIAL
Rooms
Other Rooms Living Room, Dining Room, Primary Bedroom, Kitchen
Main Level Bedrooms 1
Interior
Interior Features Primary Bath(s), Elevator
Hot Water Natural Gas
Heating Forced Air
Cooling Central A/C
Flooring Fully Carpeted
Equipment Range Hood, Refrigerator, Dishwasher, Microwave, Disposal, Water Heater
Furnishings Yes
Fireplace N
Window Features Energy Efficient
Appliance Range Hood, Refrigerator, Dishwasher, Microwave, Disposal, Water Heater
Heat Source Natural Gas
Laundry Common, Main Floor, Shared
Exterior
Exterior Feature Balcony
Garage Spaces 1.0
Utilities Available Cable TV
Amenities Available Swimming Pool, Tot Lots/Playground, Basketball Courts, Elevator, Exercise Room, Picnic Area, Party Room, Pool - Outdoor, Tennis Courts
Water Access N
Accessibility None
Porch Balcony
Total Parking Spaces 1
Garage N
Building
Story 3
Unit Features Garden 1 - 4 Floors
Sewer Public Sewer
Water Public
Architectural Style Traditional
Level or Stories 3
Additional Building Above Grade, Below Grade
New Construction N
Schools
Elementary Schools Belmont Hills
Middle Schools Welsh Valley
High Schools Harriton Senior
School District Lower Merion
Others
Pets Allowed N
HOA Fee Include Common Area Maintenance,Appliance Maintenance,Lawn Maintenance,Snow Removal,Trash,Water,Sewer,Cook Fee,Parking Fee,Insurance,All Ground Fee,Alarm System,Custodial Services Maintenance,Ext Bldg Maint,Health Club,Heat
Senior Community No
Tax ID 40-00-43165-643
Ownership Other
SqFt Source Assessor
Miscellaneous Common Area Maintenance,Cooking,Furnished,Gas,Heat,HOA/Condo Fee,HVAC Maint,Parking,Partly Furnish,Party Room,Recreation Facility,Sewer,Snow Removal,Trash Removal,Water
Security Features Security System,Smoke Detector

GET MORE INFORMATION

CRS, DRI, Notary | Assistant Broker | Lic# J: LIC#99697 | C: LIC#602439






