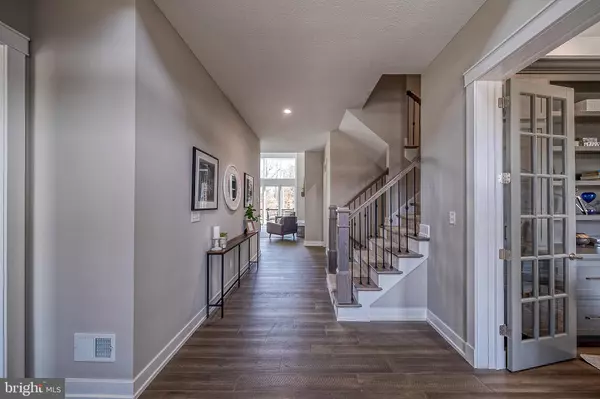
5 Beds
5 Baths
3,737 SqFt
5 Beds
5 Baths
3,737 SqFt
Key Details
Property Type Single Family Home
Sub Type Detached
Listing Status Active
Purchase Type For Sale
Square Footage 3,737 sqft
Price per Sqft $363
Subdivision Briarwood
MLS Listing ID PAMC2117670
Style Colonial,Traditional,Transitional
Bedrooms 5
Full Baths 4
Half Baths 1
HOA Y/N N
Abv Grd Liv Area 3,737
Originating Board BRIGHT
Year Built 2024
Tax Year 2025
Lot Size 2.130 Acres
Acres 2.13
Property Description
Design your dream home from one of our spacious floor plans offering modern must have features like main level guest suites, dramatic two story spaces, spacious mudrooms, second floor laundry rooms and expansive windows. With the Eddy Homes Design Advantage experience offering custom-curated design options with a complete selection of high-end finishes, these homes will truly make a statement. Nestled just a mile away, is Skippack Village with its array of boutique shopping, top-tier dining options, and lively activities, including popular First Fridays and Signature Skippack Days. The community's prime location ensures easy accessibility to major highways for easy access to Collegeville and Blue Bell. Even Center City Philadelphia is only 30 miles away. Enjoy the perfect blend of serene countryside living, sophistication and convenience.
As you enter the new Aberlour floor plan, you will find a light-filled study perfectly located off the foyer. This open floor plan is full of luxury elements. Enjoy entertaining in the great room that spills into the bright and airy breakfast room and kitchen featuring a gourmet island. Not to be missed the first floor guest suite complete with a private bath and walk-in closet. Continue upstairs to the owner’s suite equipped with an expansive sitting area, a spacious walk-in closet, a spa-like bath, and private balcony. 3 additional bedrooms, 2 full bathrooms, and convenient second floor laundry complete this level. Customize the basement with options such as additional living space, guest bedroom, full or partial bathroom, and extra storage space. ** These photos represent a previously built, similar floor plan by Eddy Homes.
Location
State PA
County Montgomery
Area Lower Salford Twp (10650)
Zoning RES
Rooms
Basement Full
Main Level Bedrooms 1
Interior
Hot Water Propane
Cooling Central A/C
Heat Source Propane - Leased
Exterior
Garage Garage - Side Entry
Garage Spaces 2.0
Waterfront N
Water Access N
Accessibility None
Parking Type Attached Garage, Driveway
Attached Garage 2
Total Parking Spaces 2
Garage Y
Building
Story 2
Foundation Concrete Perimeter
Sewer Public Sewer
Water Public
Architectural Style Colonial, Traditional, Transitional
Level or Stories 2
Additional Building Above Grade
New Construction Y
Schools
Elementary Schools Oak Ridge
Middle Schools Indian Valley
High Schools Souderton Area Senior
School District Souderton Area
Others
Pets Allowed Y
Senior Community No
Tax ID NO TAX RECORD
Ownership Fee Simple
SqFt Source Estimated
Special Listing Condition Standard
Pets Description Cats OK, Dogs OK

GET MORE INFORMATION

CRS, DRI, Notary | Assistant Broker | Lic# J: LIC#99697 | C: LIC#602439






